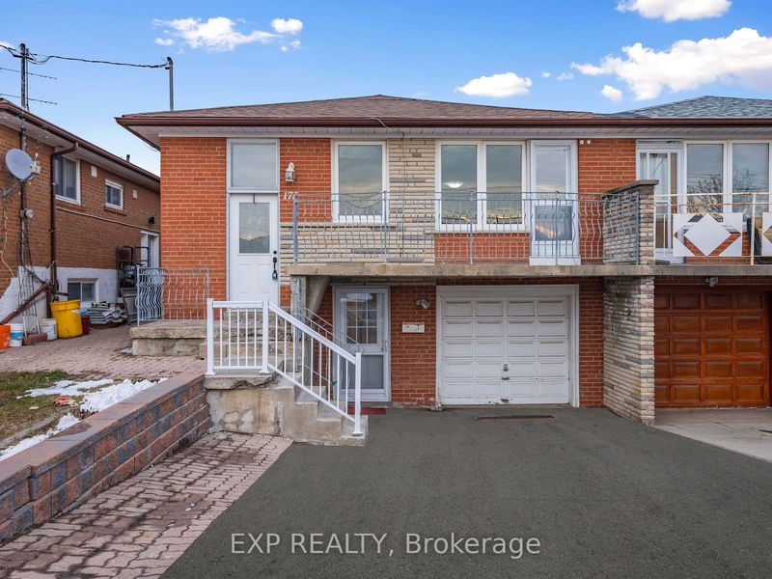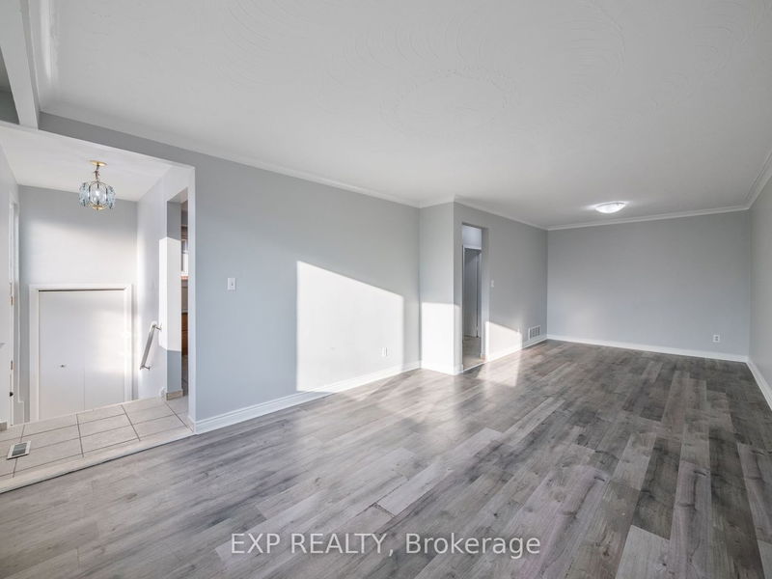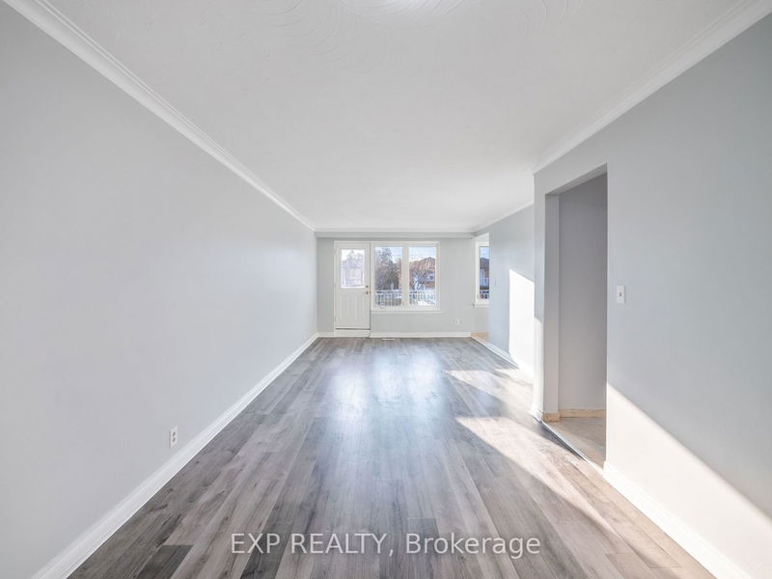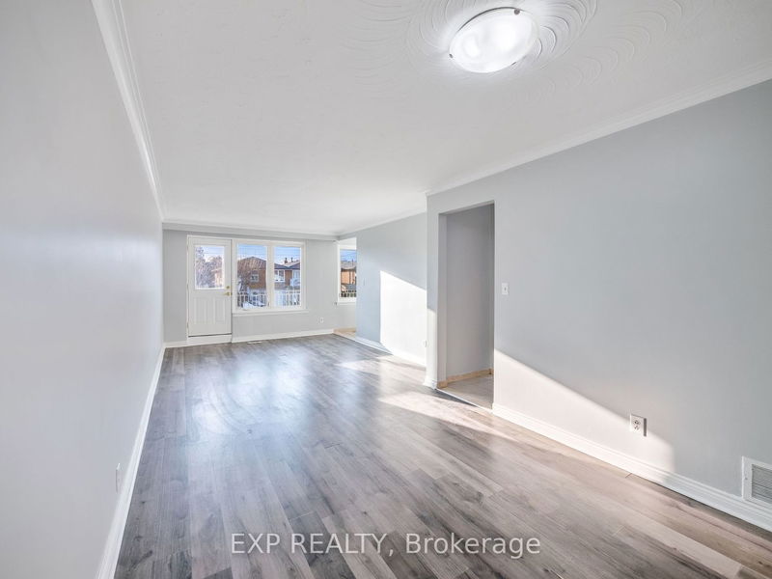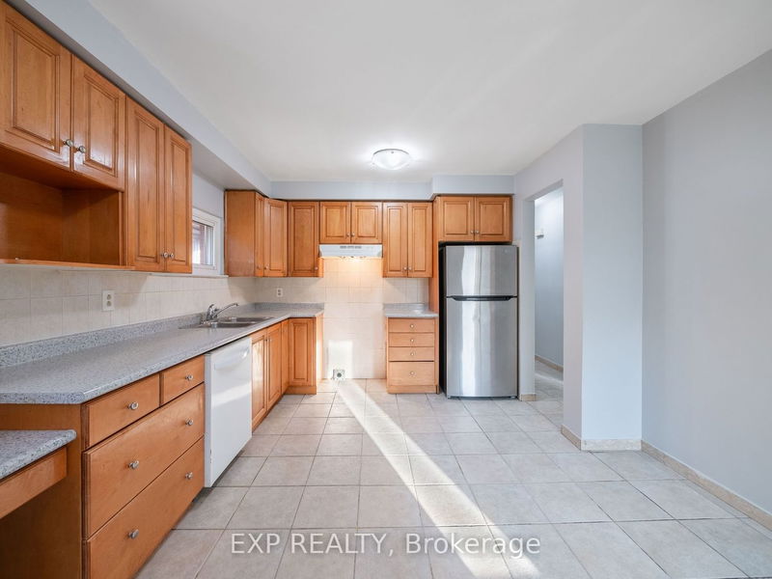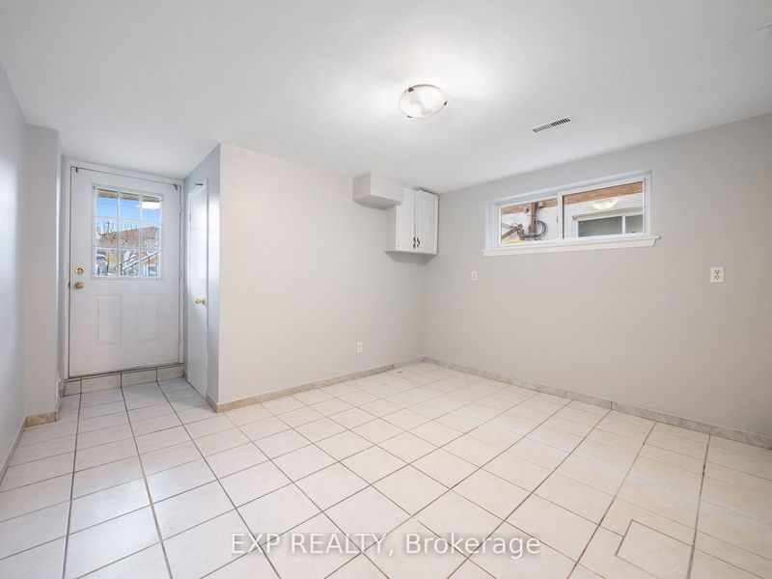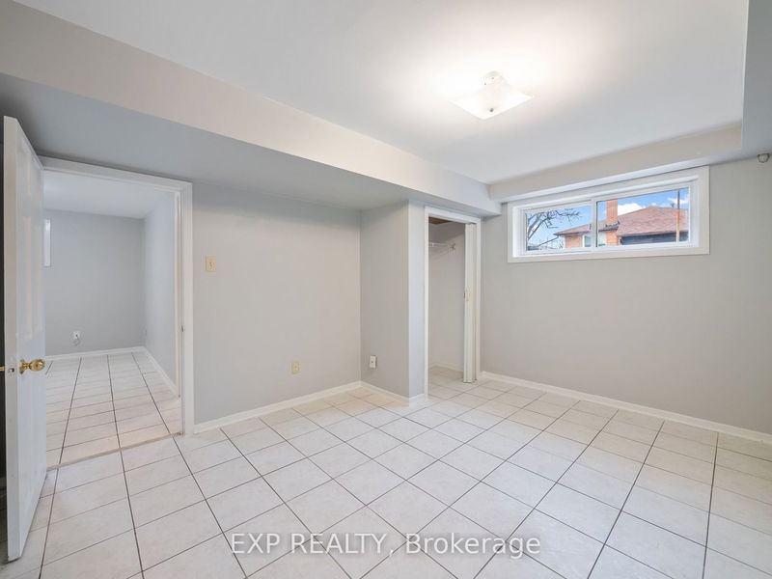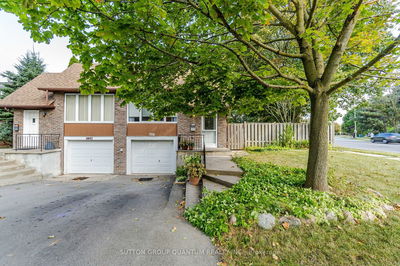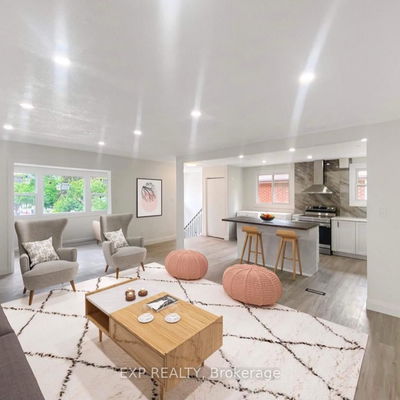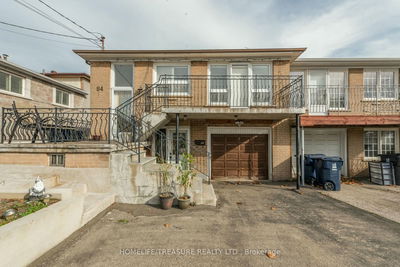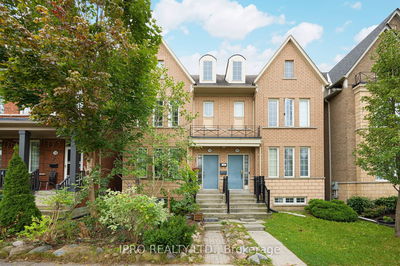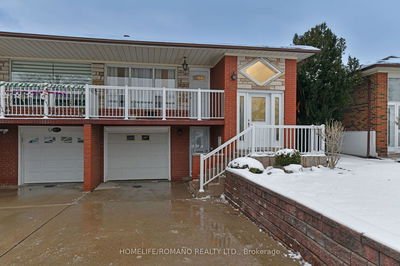Welcome to 175 Hullmar Drive, an investor's dream! This large semi-detached home boasts a spacious 30 x 120 Ft. lot and has been updated with laminate flooring, fresh paint, and a modern kitchen. Enjoy the convenience of a large balcony off the main floor and an extended front yard driveway with an interlocking walkway. With three bedrooms on the main floor and 2 in the basement this property offers both comfort and investment potential. 2 Separate Entrances To The Basement. The basement is roughed in for a kitchen ready to be installed. The basement can be easily converted into a legal basement apartment. Don't miss this great opportunity!
Property Features
- Date Listed: Monday, February 26, 2024
- City: Toronto
- Neighborhood: Black Creek
- Major Intersection: Shoreham Drive & Hullmar Drive
- Full Address: 175 Hullmar Drive, Toronto, M3N 2E8, Ontario, Canada
- Living Room: Main
- Kitchen: Main
- Listing Brokerage: Exp Realty - Disclaimer: The information contained in this listing has not been verified by Exp Realty and should be verified by the buyer.

