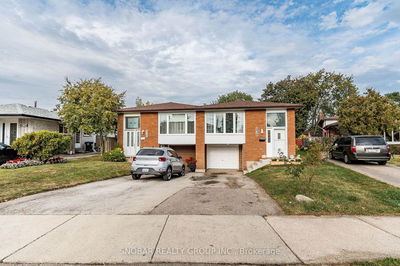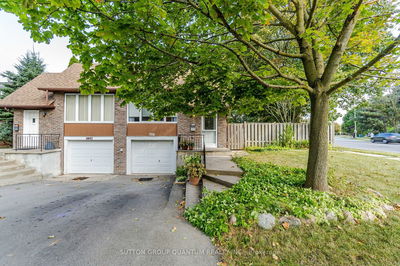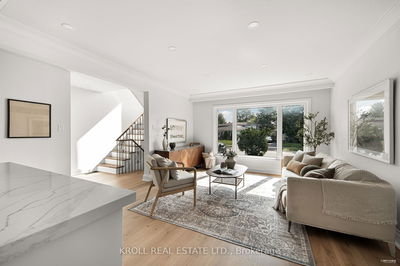Available for immediate possession is this lovely raised Bungalow in Victoria Village with a separate basement entrance, no homes behind & has a back garden gate to access public transit & local shops. Tons of potential! Stunning hardwood floors in LivRm, DinRm, 3 Bdrms & hallway. Kitchen boasts updated counters, s/s sink, stylish subway tile backsplash, s/s appliances&ceiling fan/light (Dec'23) for modern elegance. The Bsmt offers customization potential with a separate side entrance. Spacious Family Rm has ample natural light, 2 cedar closets & plenty of storage. 2 sets of stairs to bsmt. The Laundry/Furnace area is massive & unfinished. Outside find an interlocking driveway, a wide side walkway that was once an extended side driveway and a fully-fenced rear yard with a back gate. There's an 8'2"x6'10" wood deck off the 2nd Bdrm. The home is well maintained. Freshly painted. Close to highway 401&404. Walk to transit, schools, daycare, library, shops, recreation & places of worship.
Property Features
- Date Listed: Thursday, February 22, 2024
- Virtual Tour: View Virtual Tour for 40 Murellen Crescent
- City: Toronto
- Neighborhood: Victoria Village
- Major Intersection: Victoria Park & Lawrence Ave
- Full Address: 40 Murellen Crescent, Toronto, M4A 2K5, Ontario, Canada
- Living Room: Hardwood Floor, Picture Window, Open Concept
- Kitchen: Stainless Steel Appl, Ceramic Back Splash, Updated
- Family Room: Large Window, Cedar Closet, Separate Rm
- Listing Brokerage: Tailor Made Real Estate Inc. - Disclaimer: The information contained in this listing has not been verified by Tailor Made Real Estate Inc. and should be verified by the buyer.














































































