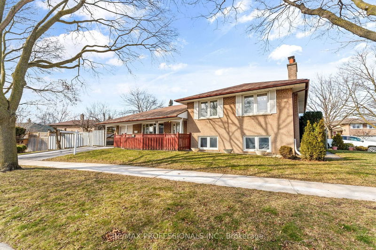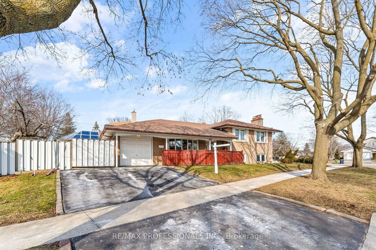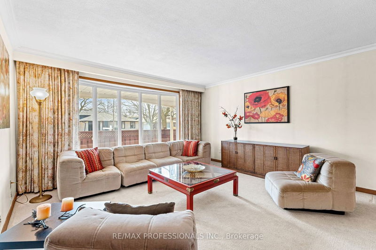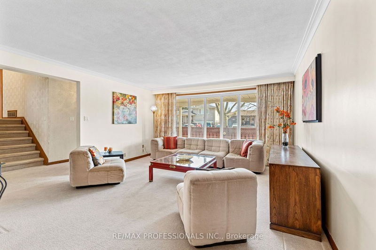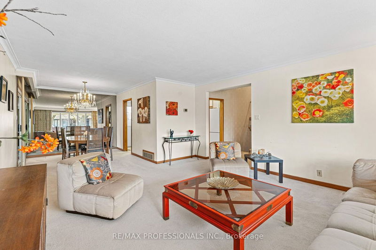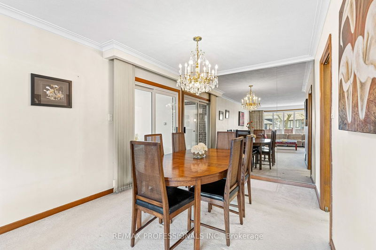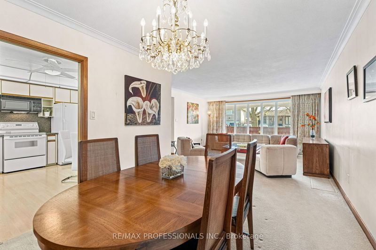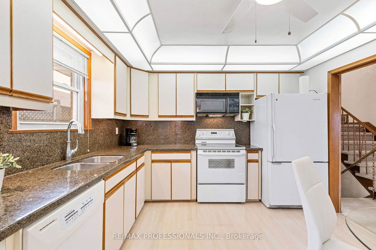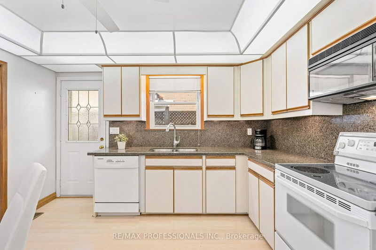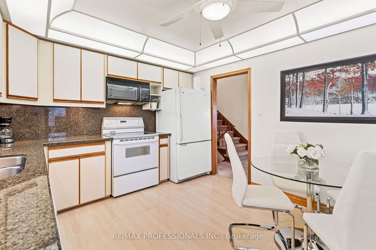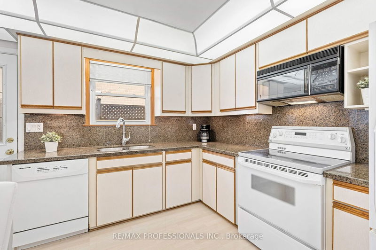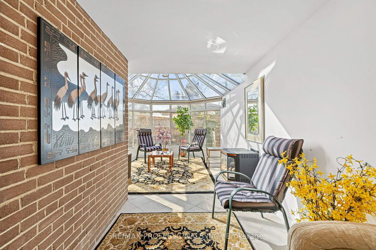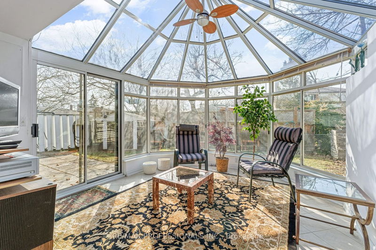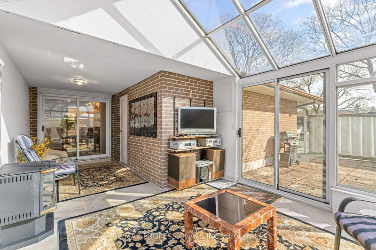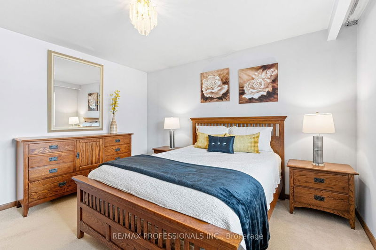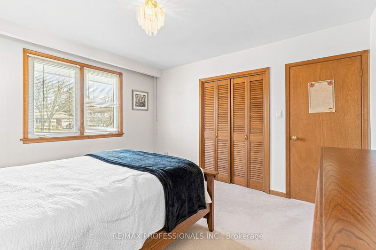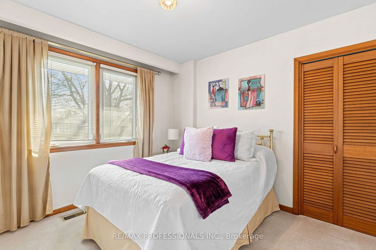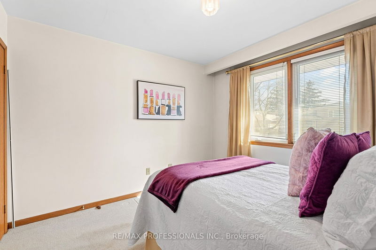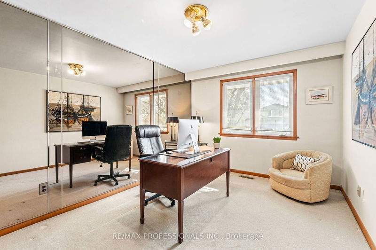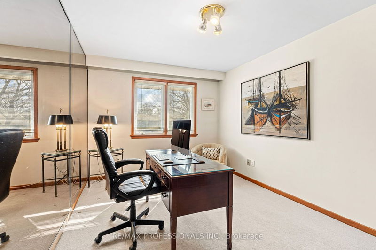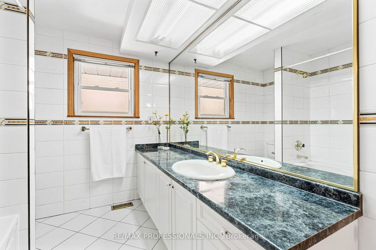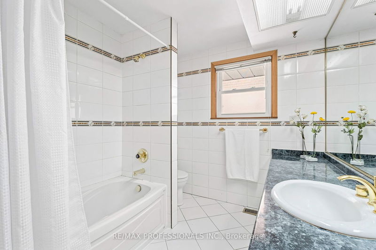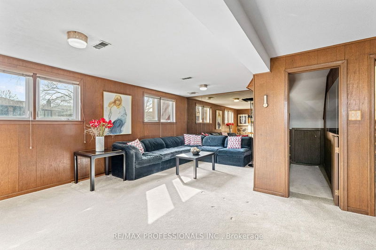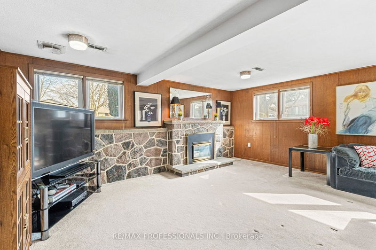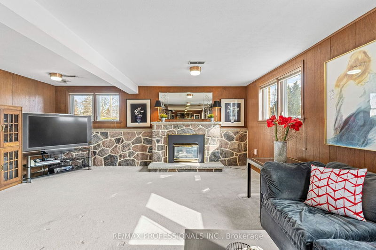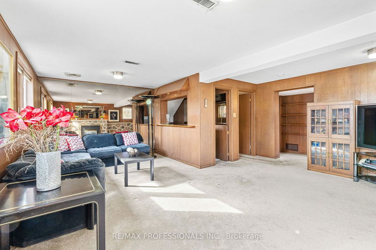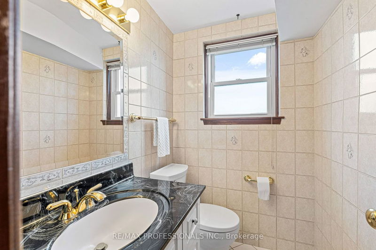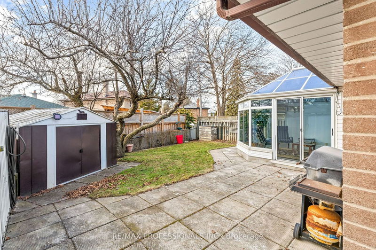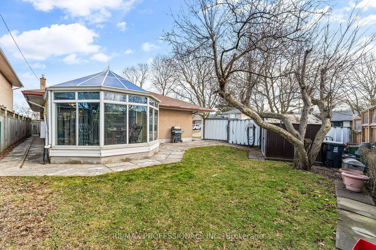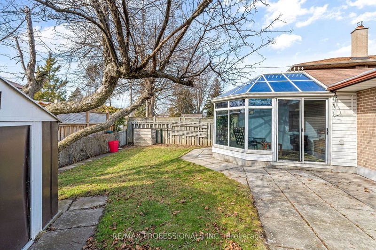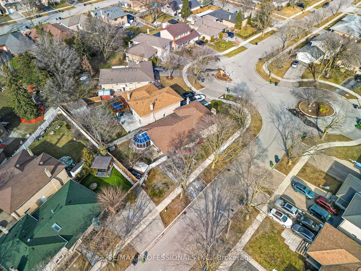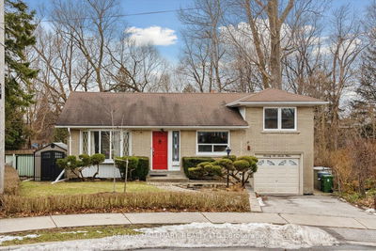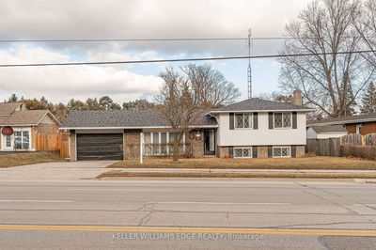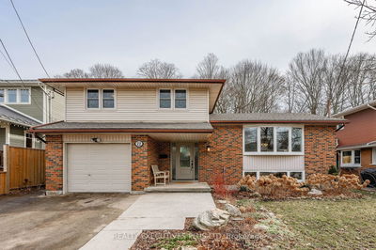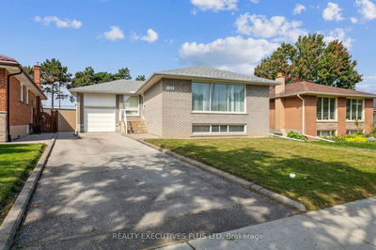Opportunity awaits at 48 Gracey Blvd, nestled in the esteemed Richview Park Neighbourhood! This impeccably cared-for 3-bedroom,3-level sidesplit resides on a stunning, tree-lined street. Cherished and maintained since the late 1960s, this home offers a rare chancefor ownership. Bask in the morning light and evening tranquility within the all-season solarium overlooking the backyard. With athoughtfully designed layout featuring formal living and dining areas, a sizable eat-in kitchen awaits your personal flair. Threespacious bedrooms and two bathrooms ensure ample comfort. The lower level presents a sizable rec room with a dry bar and gasfireplace. Complete with a double driveway and a single-car garage, this home is a must-see in a welcoming, family-oriented locale!
Property Features
- Date Listed: Tuesday, February 27, 2024
- City: Toronto
- Neighborhood: Willowridge-Martingrove-Richview
- Major Intersection: Kipling/The Westway
- Full Address: 48 Gracey Boulevard, Toronto, M9R 2A3, Ontario, Canada
- Living Room: Bay Window, Crown Moulding, Combined W/Dining
- Kitchen: Walk-Out, Granite Counter, California Shutters
- Listing Brokerage: Re/Max Professionals Inc. - Disclaimer: The information contained in this listing has not been verified by Re/Max Professionals Inc. and should be verified by the buyer.

