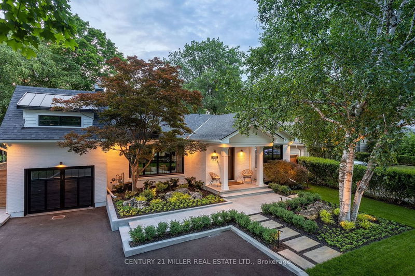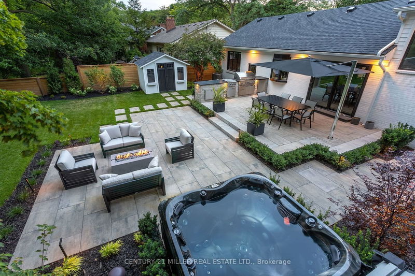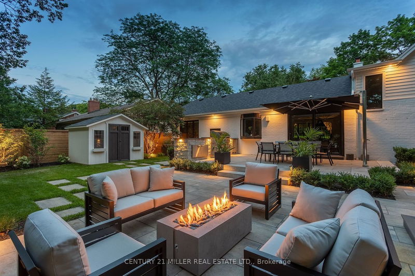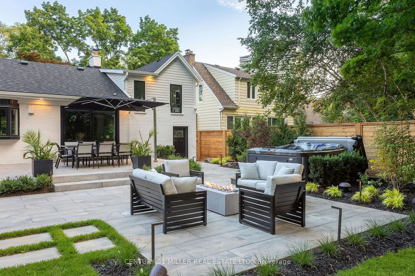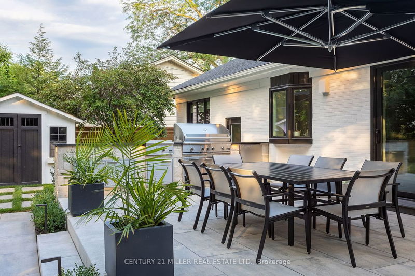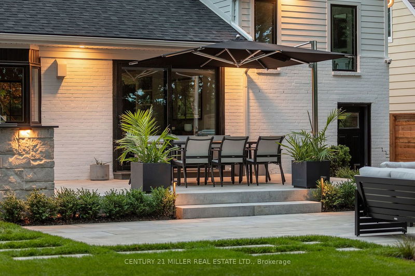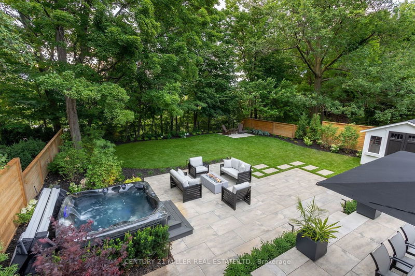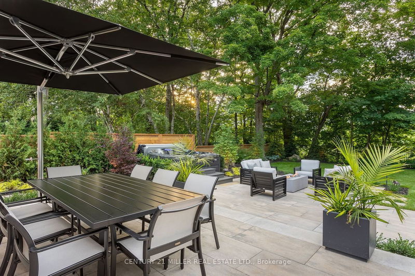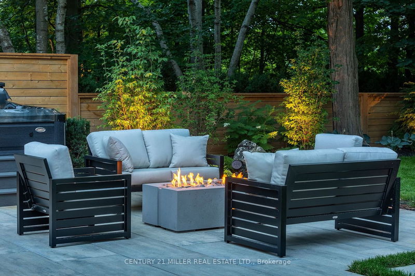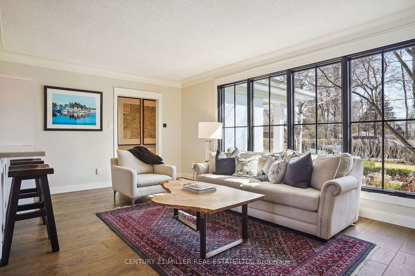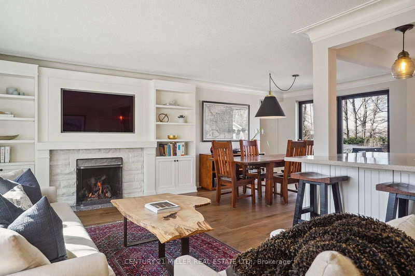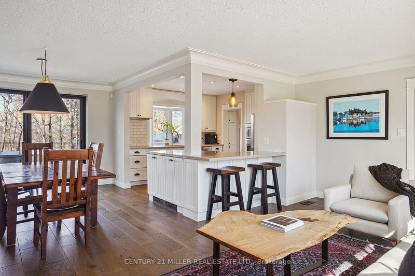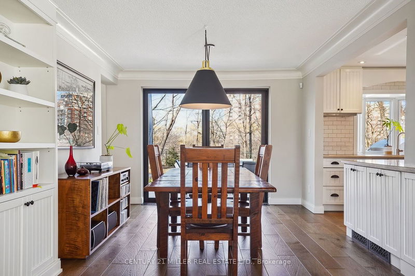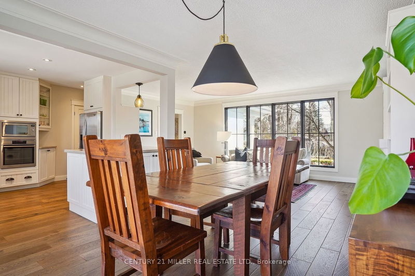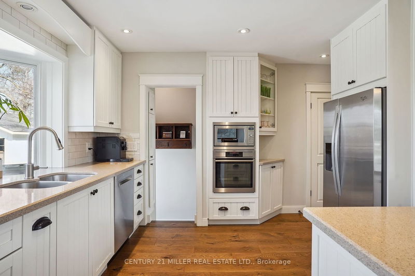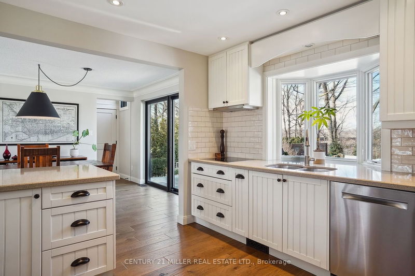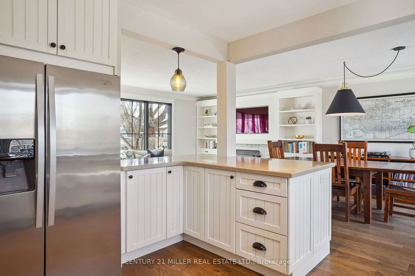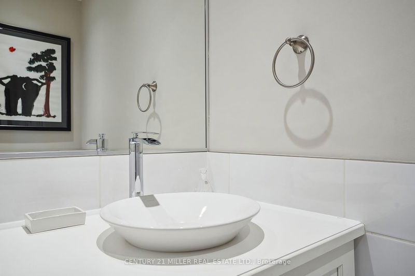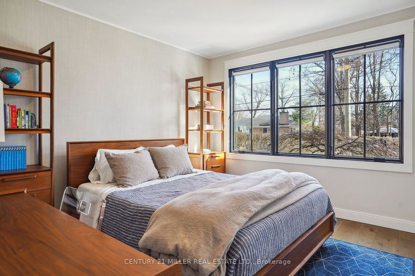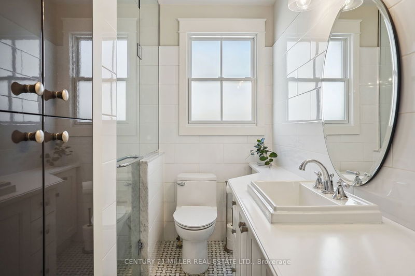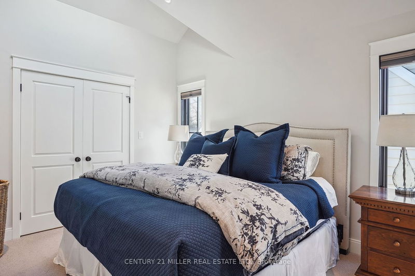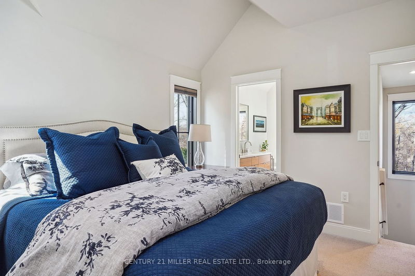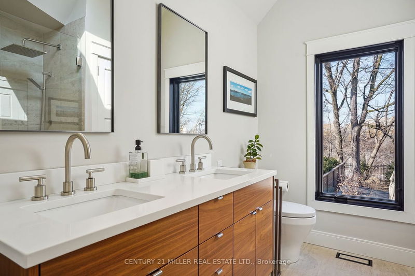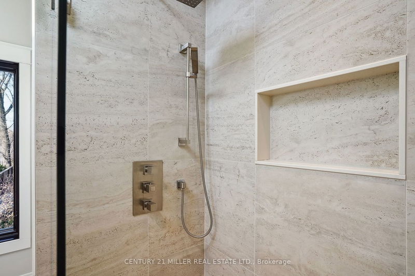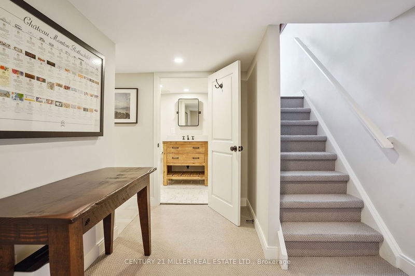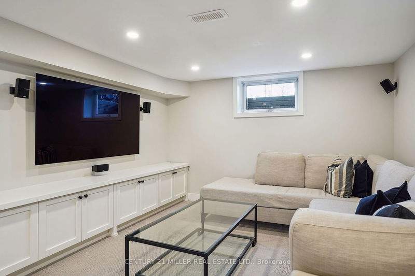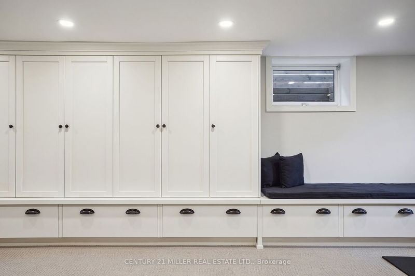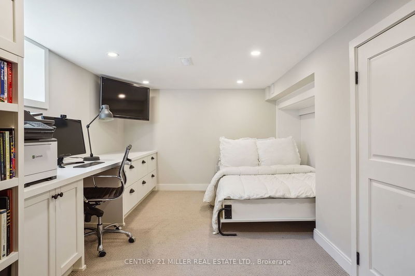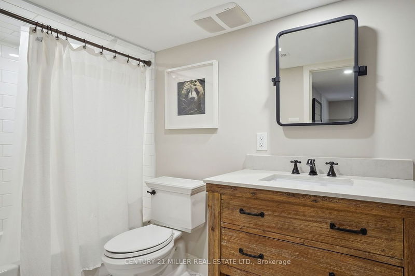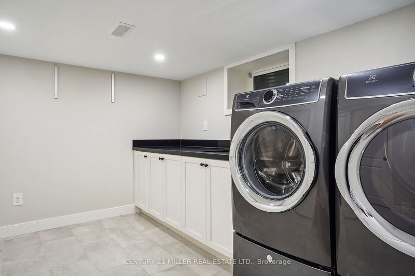Situated on a stunning ravine lot sits this fully renovated central Oakville family home. An award winning backyard oasis was created by ProScape in 2022 including a new driveway, fire pit, hot tub and outdoor kitchen. Mature tree canopy and mixed perennial gardens creates beautiful privacy. This home has a functional layout to entertain in. Large Pella wood windows (2021) keep all the rooms bright. An open kitchen provides a clear sightline to the living/dining rooms. The second level was rebuilt in 2021 and features a large principal bed, ensuite and walk-in closet. The fully renovated basement provides an efficient layout. A large rec space with playroom/home gym has endless built-ins to maximize storage. A large laundry room in addition to a 4th bedroom/office with built-in desk & murphy bed along with a full washroom are also located in the basement. Ideally situated within walking distance to downtown Oakville as well as easy access to the GO Train. This home is turn-key.
Property Features
- Date Listed: Tuesday, February 27, 2024
- Virtual Tour: View Virtual Tour for 431 River Side Drive
- City: Oakville
- Neighborhood: Old Oakville
- Full Address: 431 River Side Drive, Oakville, L6K 3N6, Ontario, Canada
- Kitchen: Main
- Living Room: Main
- Listing Brokerage: Century 21 Miller Real Estate Ltd. - Disclaimer: The information contained in this listing has not been verified by Century 21 Miller Real Estate Ltd. and should be verified by the buyer.



