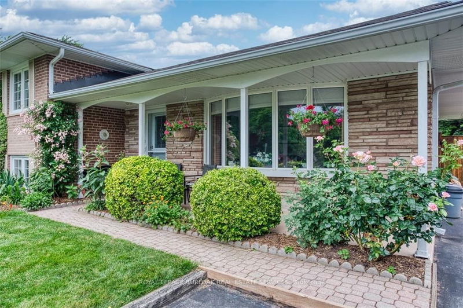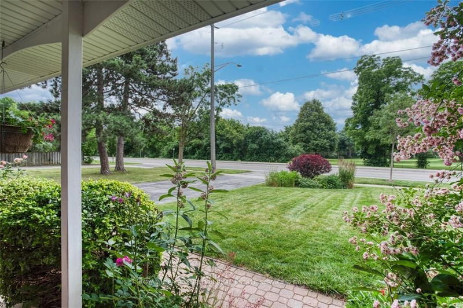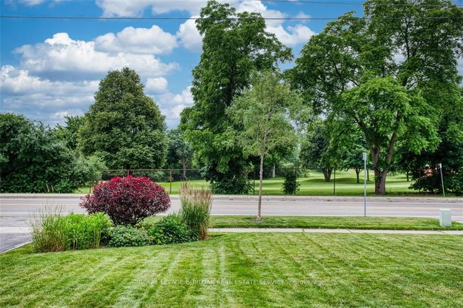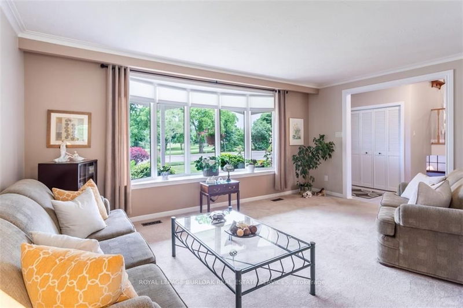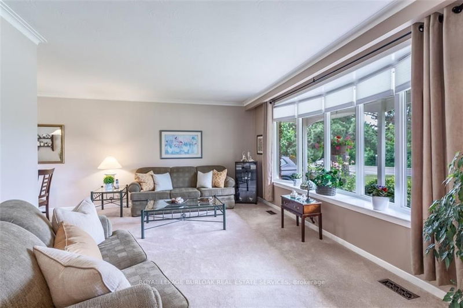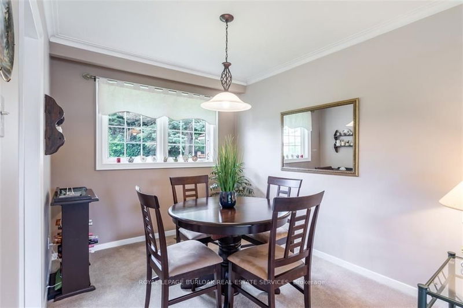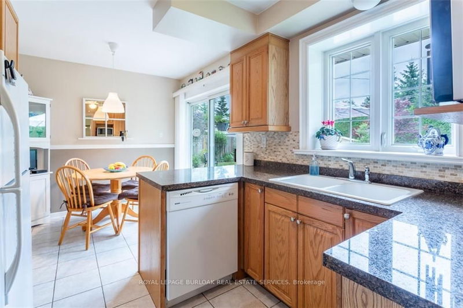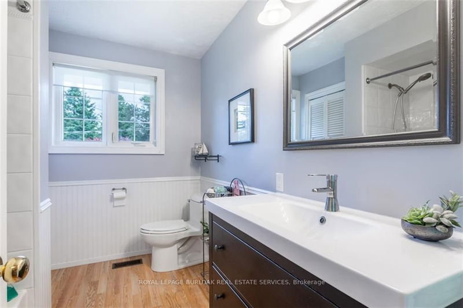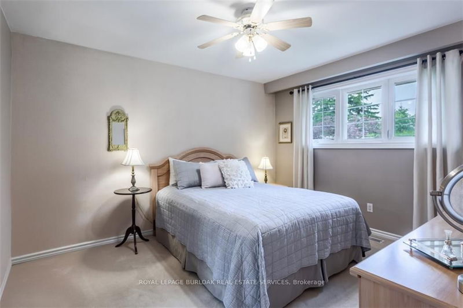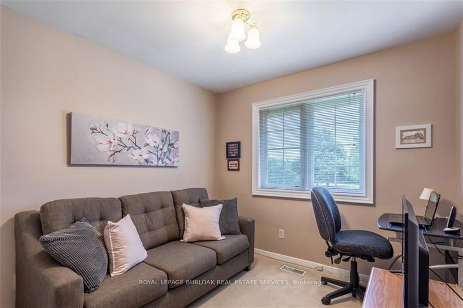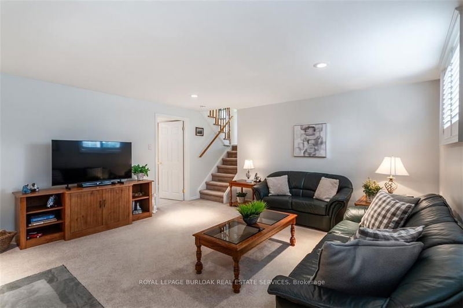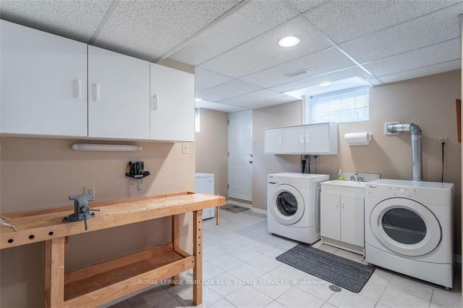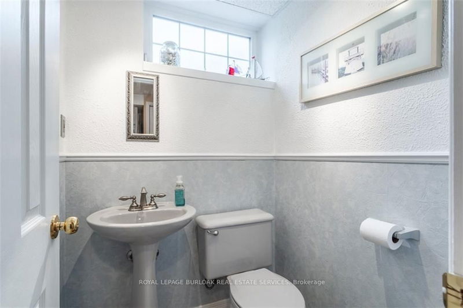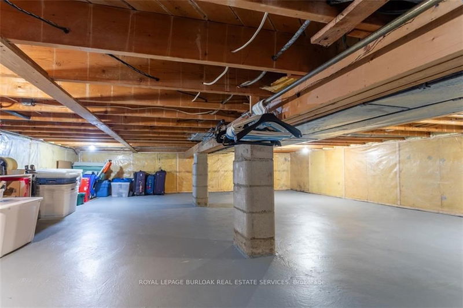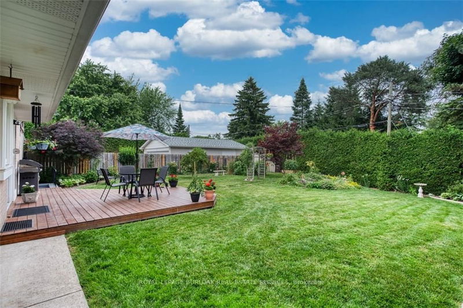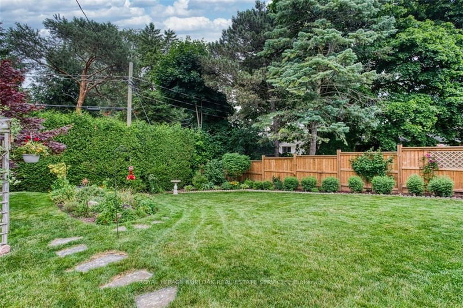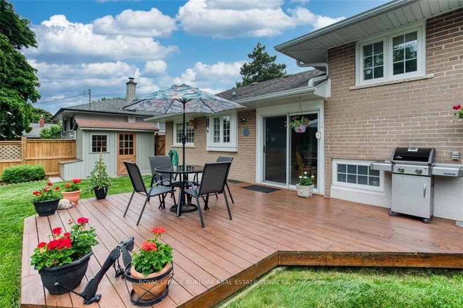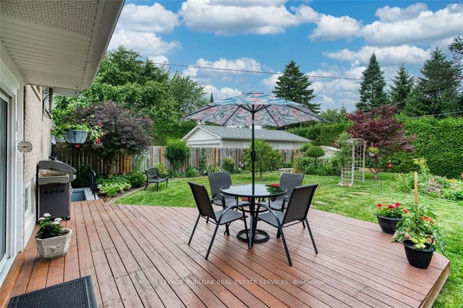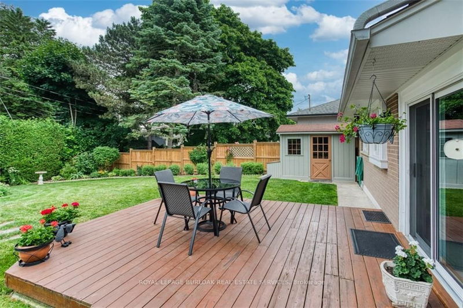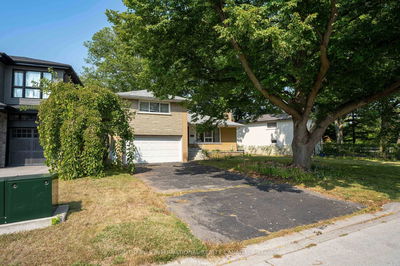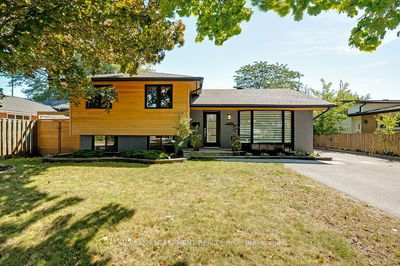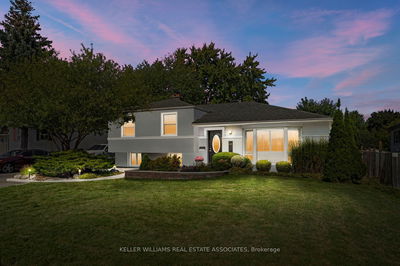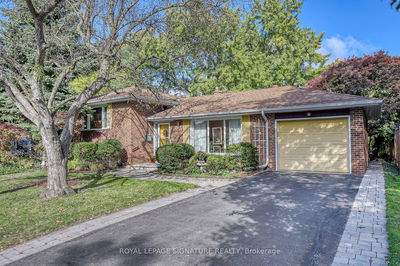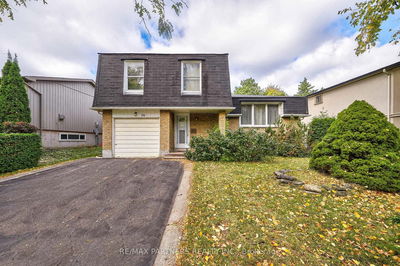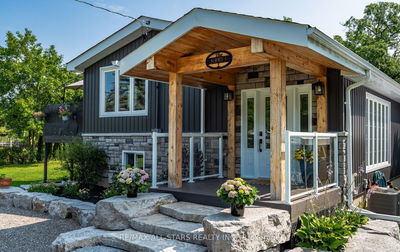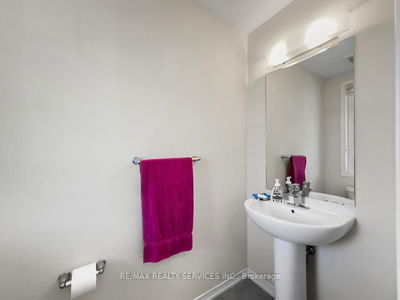Beautifully maintained, move-in ready 3-level side split in College Park neighbourhood of Oakville. Nestled on a lovingly landscaped 61' x 125' lot, this home offers 1535 square feet of living space. The foyer has a double closet. Sun-filled living/dining room overlooking the Oakville Golf Club greens. Hardwood flooring under all the carpeting. Eat-in kitchen with ample cabinetry, granite countertops and a patio door leading to the deck. Three bedrooms and a four-piece bathroom complete the upper level. Lower level family room with gas fireplace. Large laundry room with washer, gas dryer and a walk-up to the backyard. Plenty of storage is available in the crawl space. The private backyard with gardens is ideal for entertaining or just enjoying your morning coffee. Ideally situated near schools, Sheridan College, Oakville Place, GO station and 16-mile creek walking trails. Convenient access to highways and shopping. A Move-in ready home in a highly desirable neighbourhood.
Property Features
- Date Listed: Tuesday, October 22, 2024
- City: Oakville
- Neighborhood: College Park
- Major Intersection: Ridge Drive
- Living Room: Combined W/Dining
- Kitchen: Eat-In Kitchen
- Family Room: Lower
- Listing Brokerage: Royal Lepage Burloak Real Estate Services - Disclaimer: The information contained in this listing has not been verified by Royal Lepage Burloak Real Estate Services and should be verified by the buyer.



