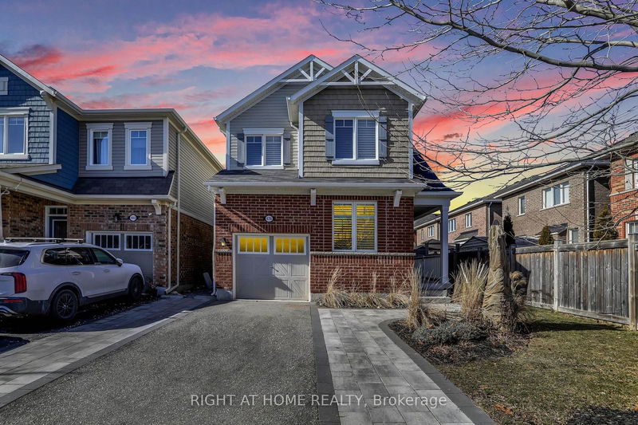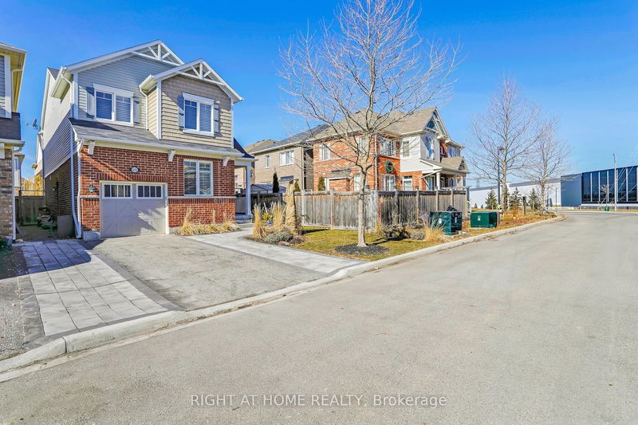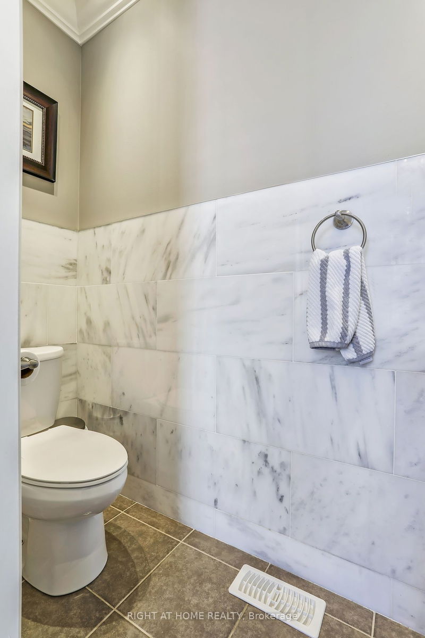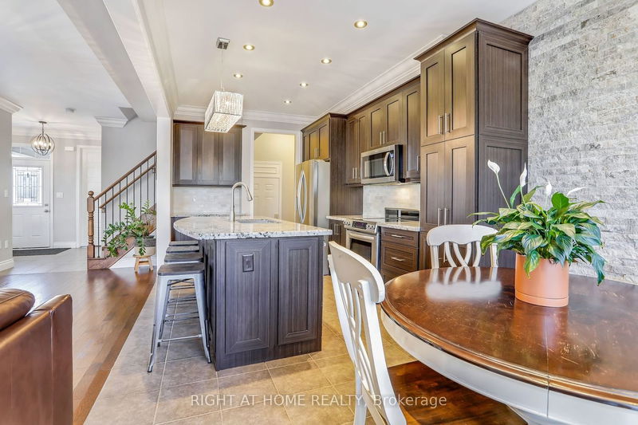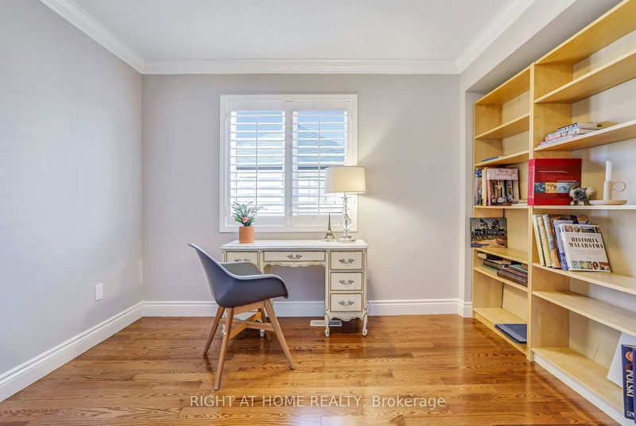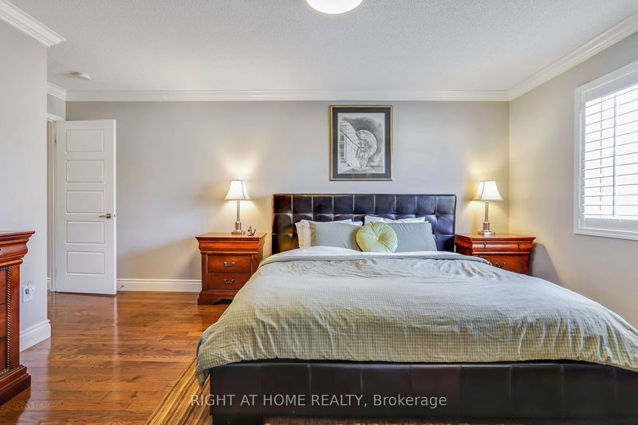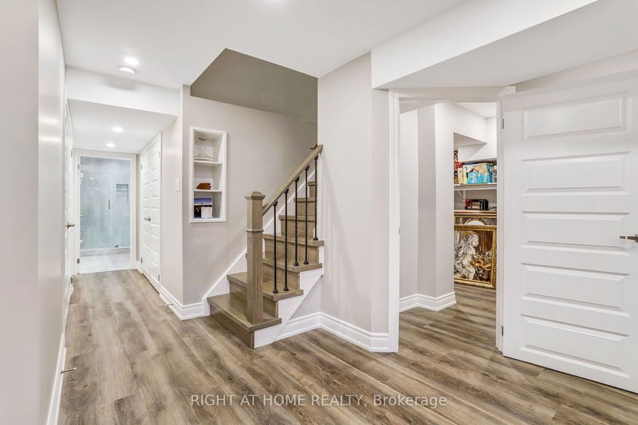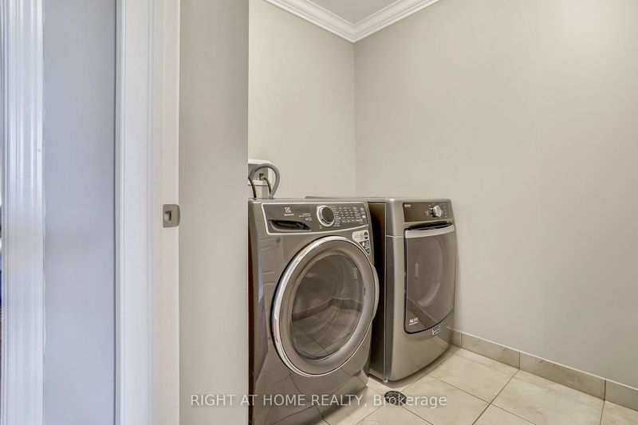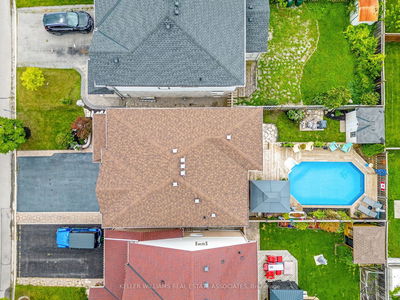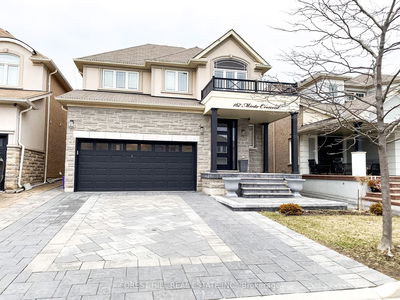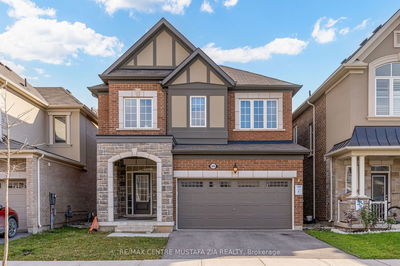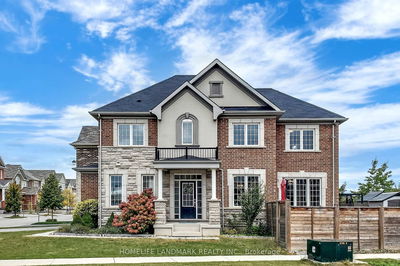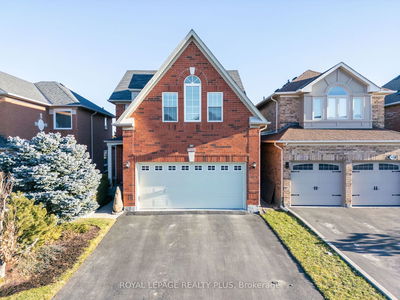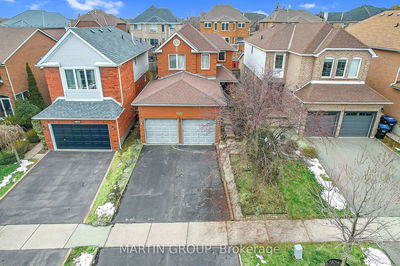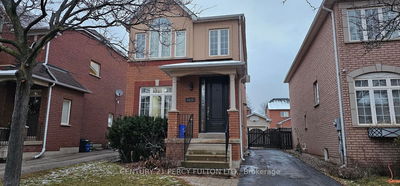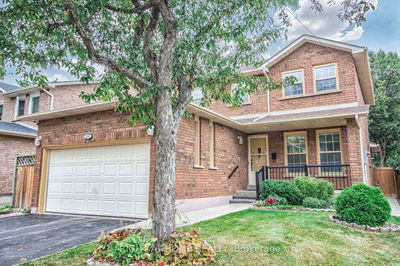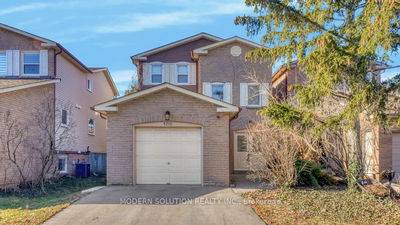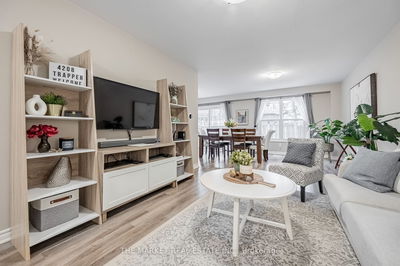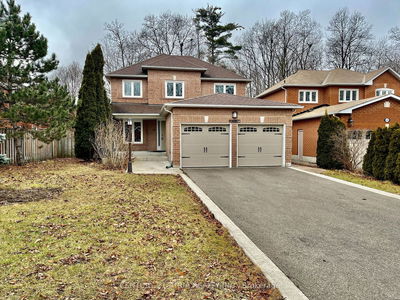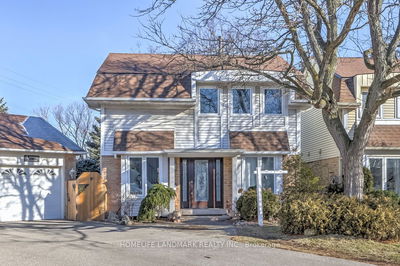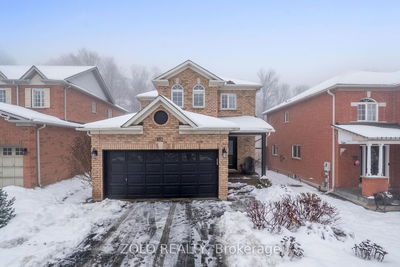Discover 476 Blinco Terrace: a meticulously maintained detached gem, moments from 401 & GO train. Features spacious bedrooms, 3.5 baths, 9ft ceilings, hardwood flooring, and a Chefs kitchen with granite counters. Main floor boasts open layout, combined dining/living, bright office, and elegant accent stone wall. Upstairs: bright bedrooms, master with walk-in closet, loft, and laundry. Upgraded light fixtures and California shutters throughout. Professionally finished basement offers endless possibilities with its open floor layout, ample storage, and a modern bathroom. With a separate side entrance, it can easily be converted into a fully private in-law suite. Landscaped yard, widened driveway with ample parking and patio with gazebo complete this inviting home. Don't miss this exquisite opportunity!
Property Features
- Date Listed: Tuesday, February 27, 2024
- Virtual Tour: View Virtual Tour for 476 Blinco Terrace
- City: Milton
- Neighborhood: Clarke
- Full Address: 476 Blinco Terrace, Milton, L9T 6J1, Ontario, Canada
- Living Room: Combined W/Dining, Hardwood Floor, California Shutters
- Kitchen: Open Concept, Granite Counter, Ceramic Floor
- Listing Brokerage: Right At Home Realty - Disclaimer: The information contained in this listing has not been verified by Right At Home Realty and should be verified by the buyer.

