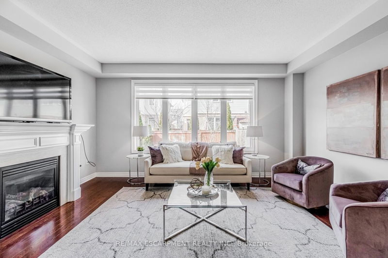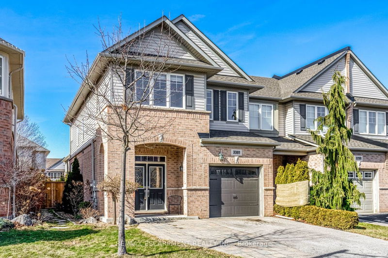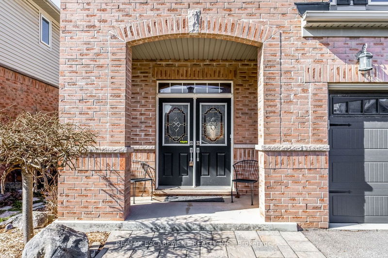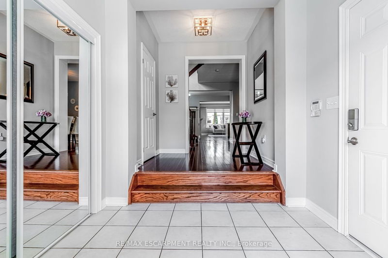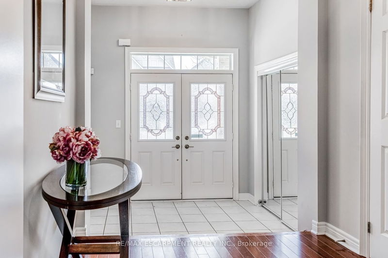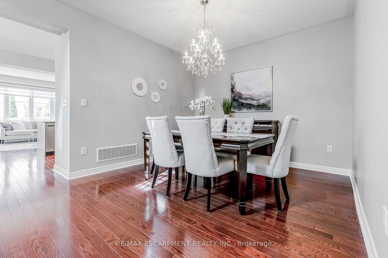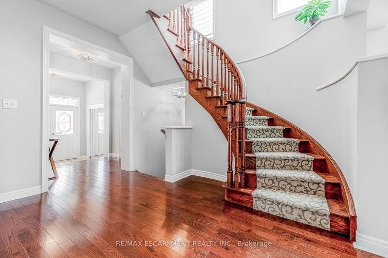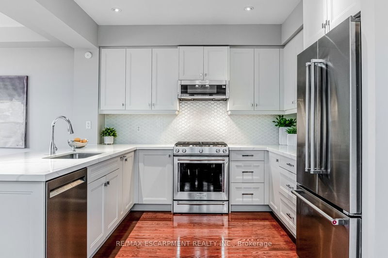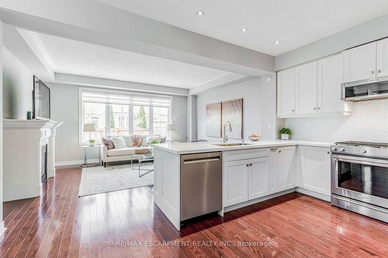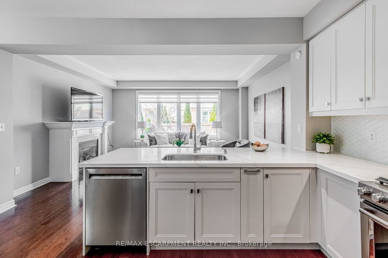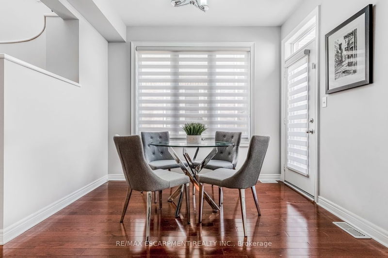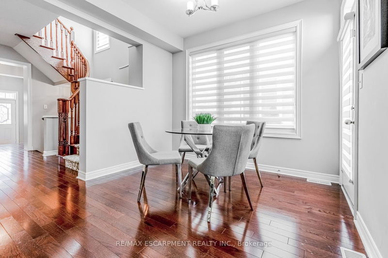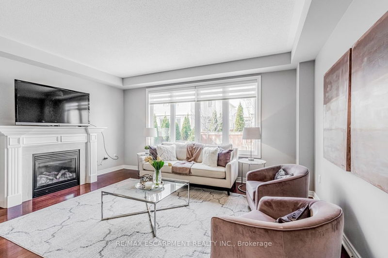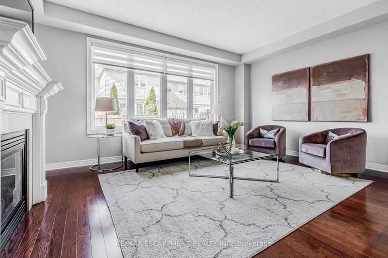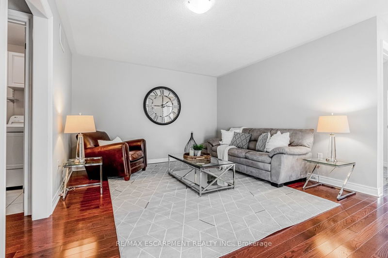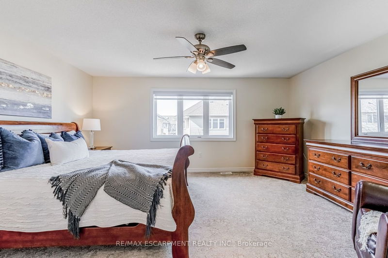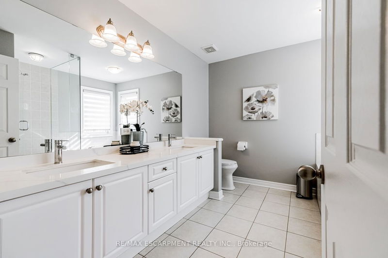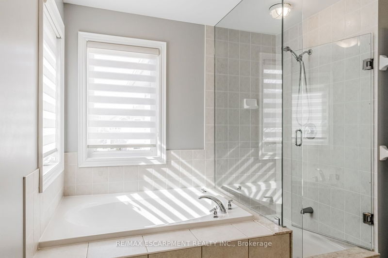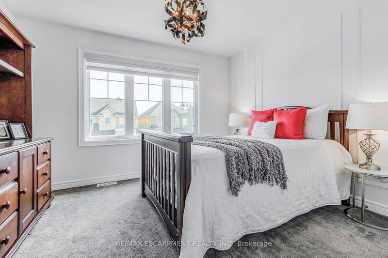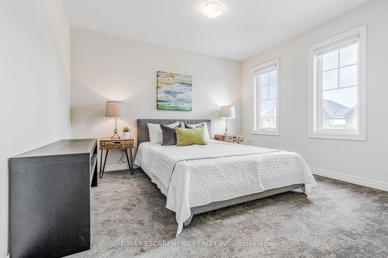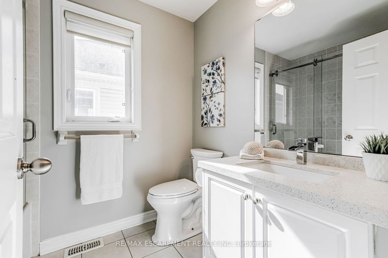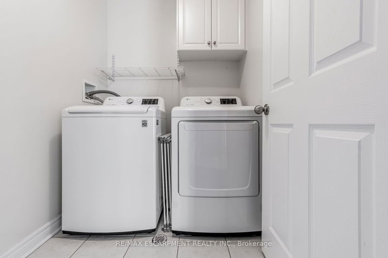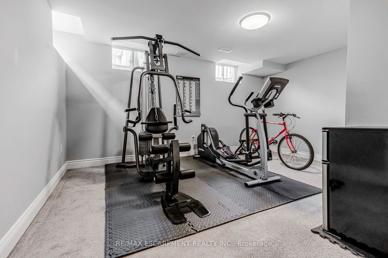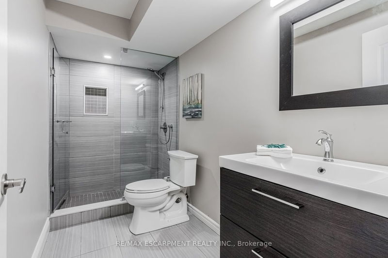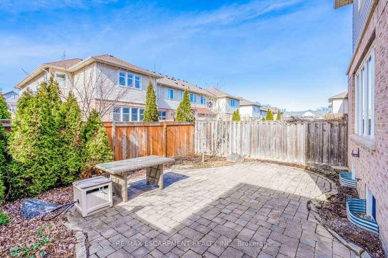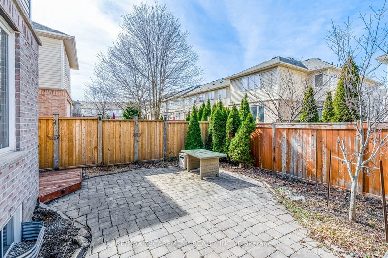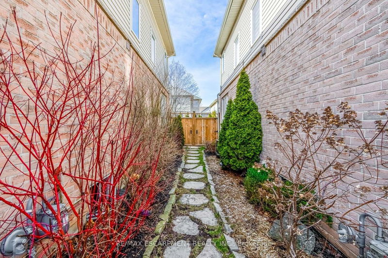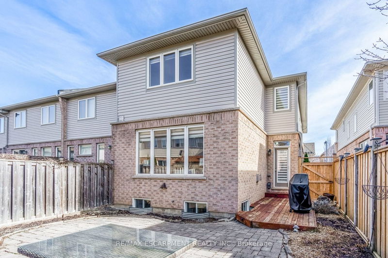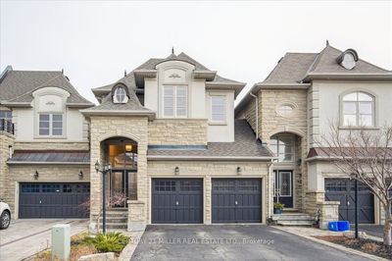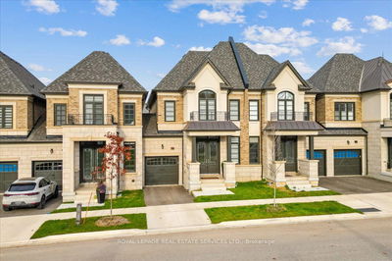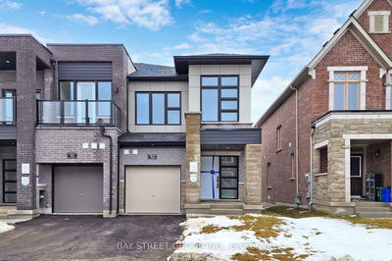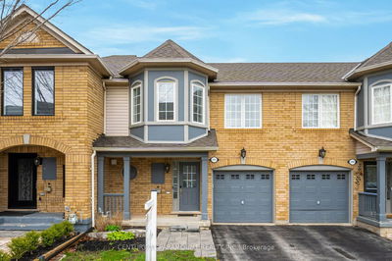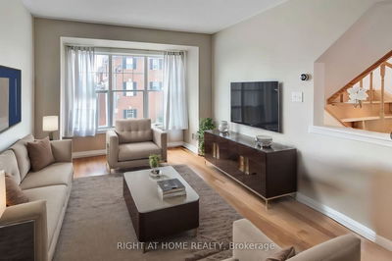FREEHOLD END-UNIT townhome nestled in Desirable BRONTE CREEK, OAKVILLE! Almost 3000 total sqft awaits you! Open concept flr plan. Cozy great rm w/warm gas fp, hardwood flrs, separate dining rm, perfect for gatherings. Updated/reno'd White eat-in KIT w/chic quartz countertops, backsplash, newer stainless steel appliances & more! Private primary suite w/walk-in closet, updated/reno'd 5PC ensuite, w/soaker tub & separate glass shower! Two additional bdrms, an open flex rm w/extra space for a game rm, home office or an extra family rm & the convenience of upper-level laundry! The basement opens up a world of possibilities, from media marathons to your private gym sessions, an extra bright bdrm for guest or teenager! 3PC bath & tons of extra storage space. Landscaped front & back, fully fenced backyard w/stone patio! Parking for 3 cars! New Shingles 2023! Bronte Creek Living means a lifestyle filled with mature natural beauty, embraced by 14 Mile Creek, Bronte Creek Provincial Park!
Property Features
- Date Listed: Monday, March 04, 2024
- Virtual Tour: View Virtual Tour for 3301 Stalybridge Drive
- City: Oakville
- Neighborhood: Palermo West
- Major Intersection: Dundas/Colonel William
- Full Address: 3301 Stalybridge Drive, Oakville, L6M 0K8, Ontario, Canada
- Kitchen: Hardwood Floor, Stainless Steel Appl, Quartz Counter
- Listing Brokerage: Re/Max Escarpment Realty Inc. - Disclaimer: The information contained in this listing has not been verified by Re/Max Escarpment Realty Inc. and should be verified by the buyer.

