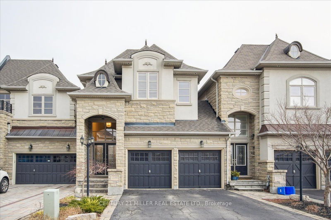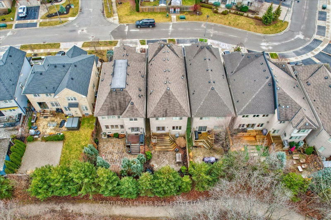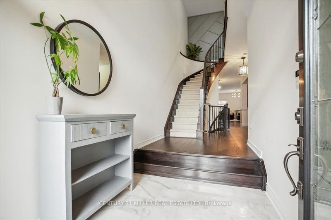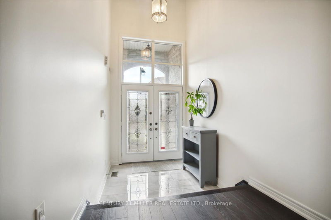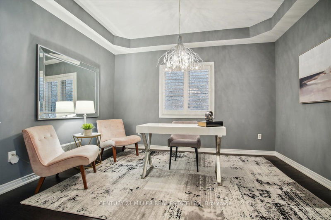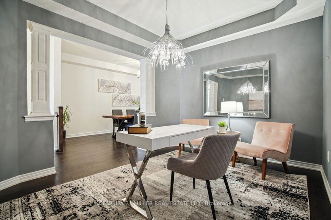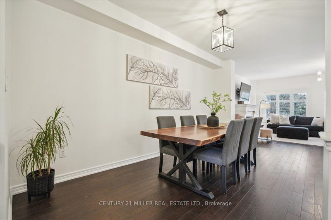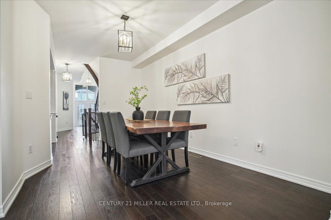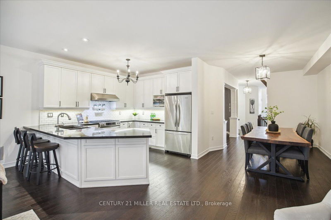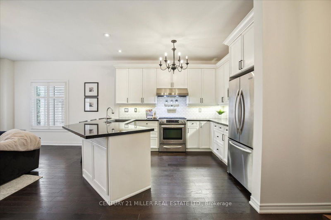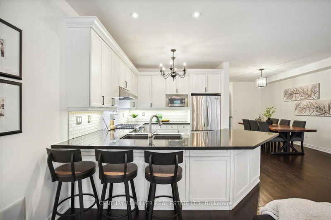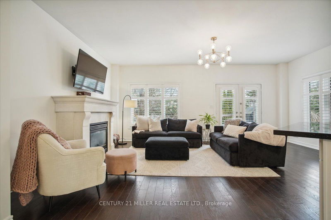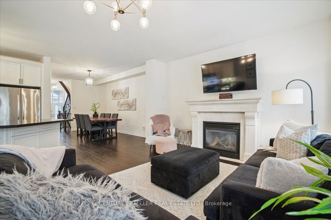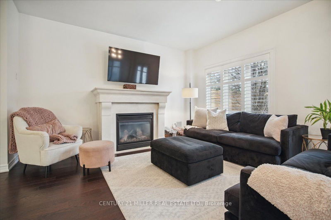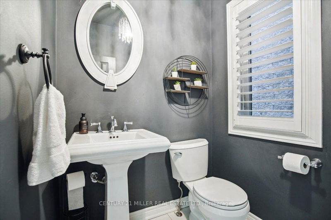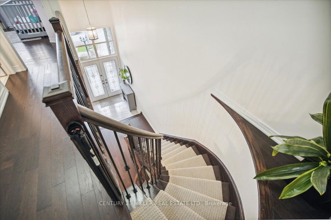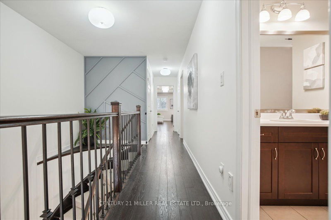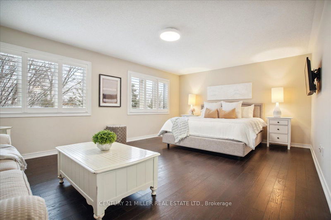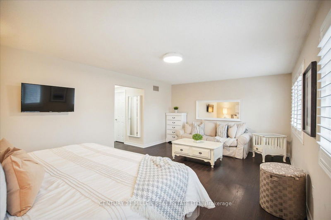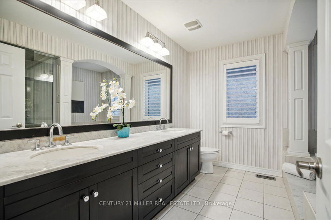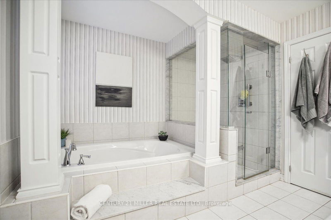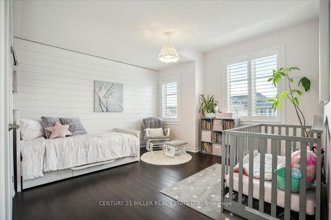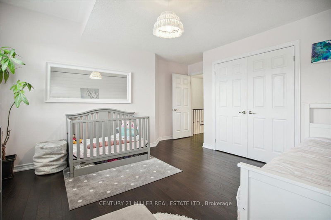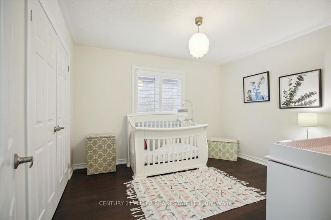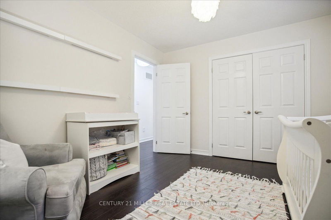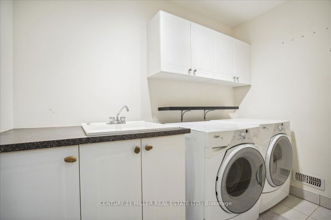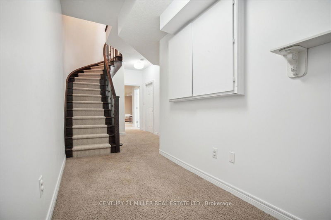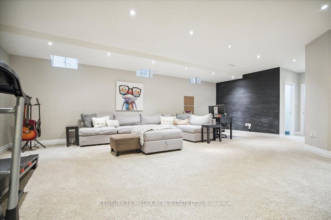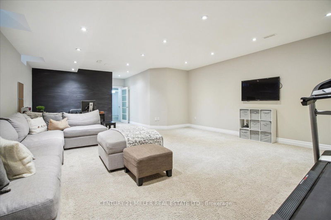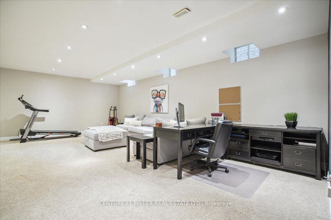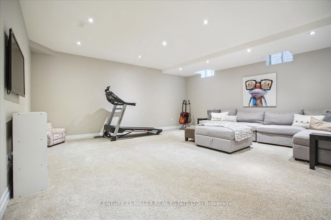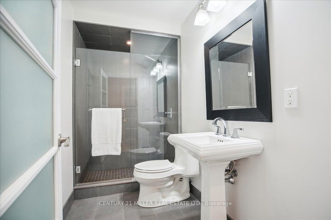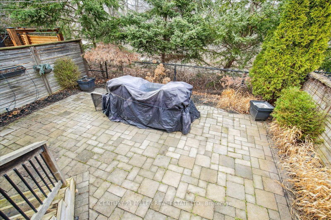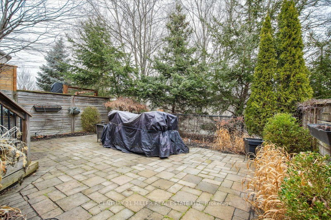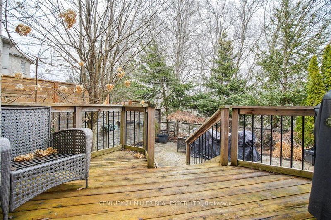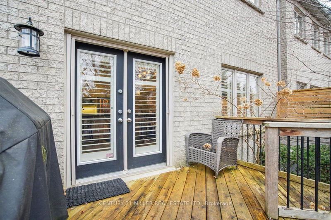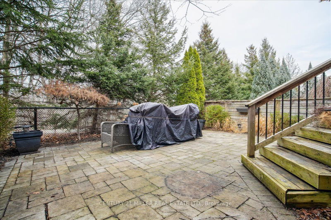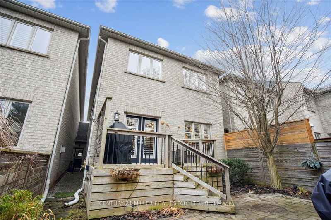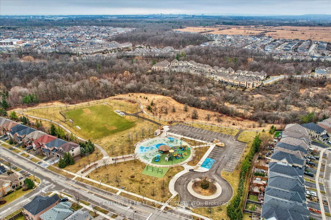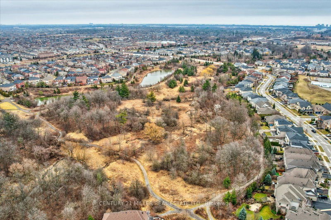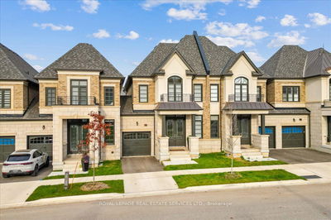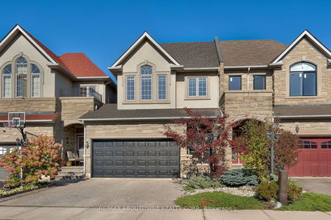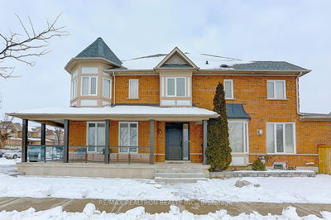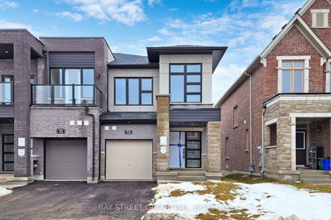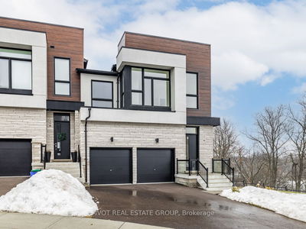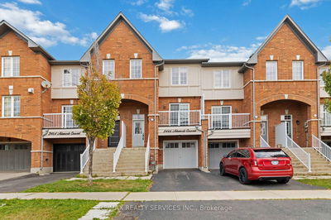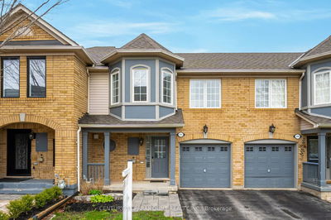Located in Oakville's prestigious Bronte Creek Community, this executive T/H offers a tranquil setting backing onto a ravine. The elegant stone & stucco exterior provides curb appeal w/ privacy ensured by the double-car garage. Inside, hardwood flooring extends T/O the main & upper levels, California shutters & designer upgrades. The formal dining room features coffered ceilings, while the great room offers views of the ravine & a cast stone fireplace. The gourmet kitchen boasts SS appliances, granite counters & breakfast bar. The breakfast area opens to a private backyard oasis w/ a wood deck & stone patio. Upstairs, a solid oak staircase leads to 3 spacious bedrooms including a primary suite w/ a W/I closet & spa-like ensuite. The professionally finished lower level offers additional space w/ a rec room, office area & full bath. Ideally situated near trails, parks, schools, and amenities, this townhome offers luxury and convenience in Oakville's sought-after community.
Property Features
- Date Listed: Thursday, March 07, 2024
- Virtual Tour: View Virtual Tour for 2293 Wuthering Heights Way
- City: Oakville
- Neighborhood: Palermo West
- Major Intersection: Bronte Rd./Richview
- Full Address: 2293 Wuthering Heights Way, Oakville, L6M 0E7, Ontario, Canada
- Kitchen: Stainless Steel Appl, Granite Counter, Breakfast Bar
- Listing Brokerage: Century 21 Miller Real Estate Ltd. - Disclaimer: The information contained in this listing has not been verified by Century 21 Miller Real Estate Ltd. and should be verified by the buyer.

