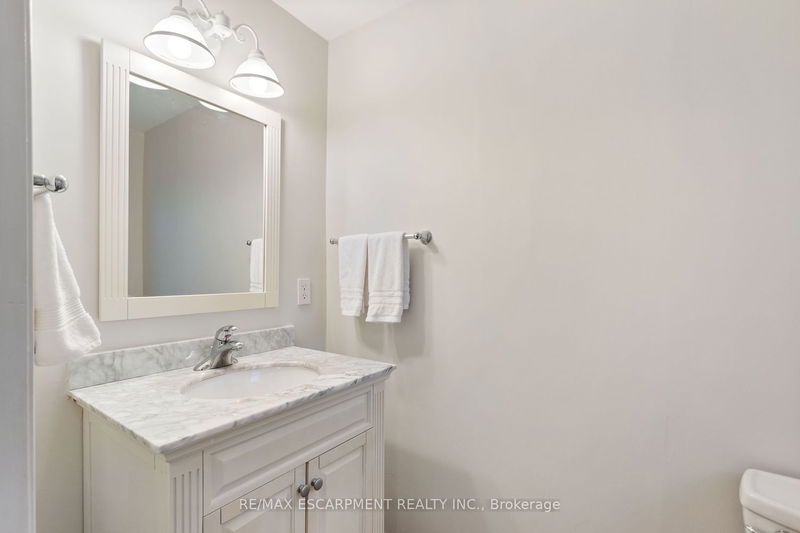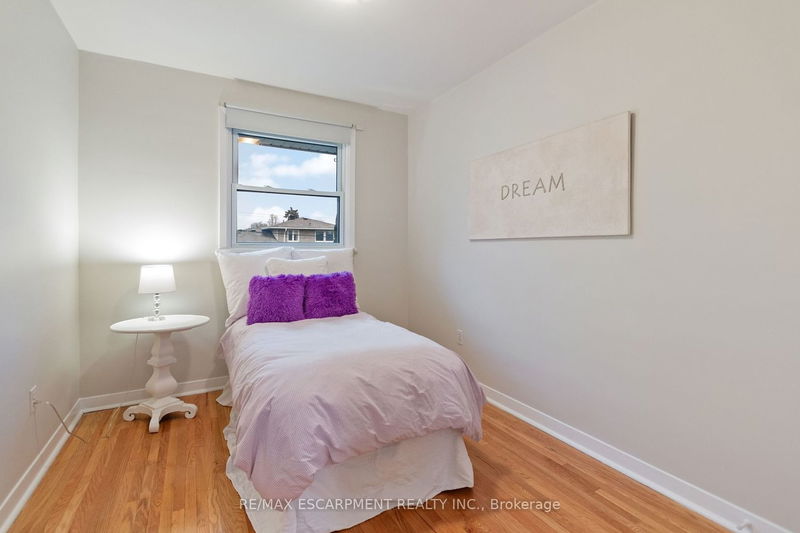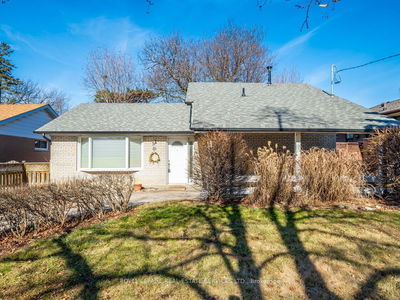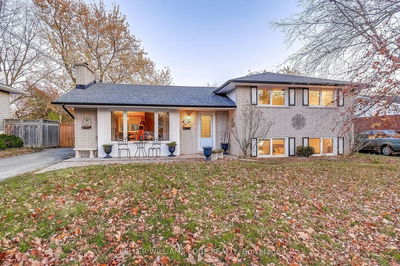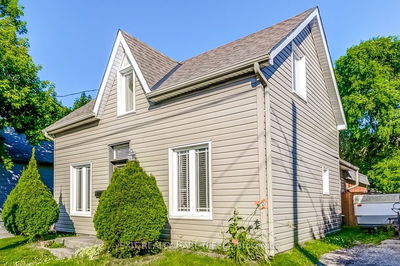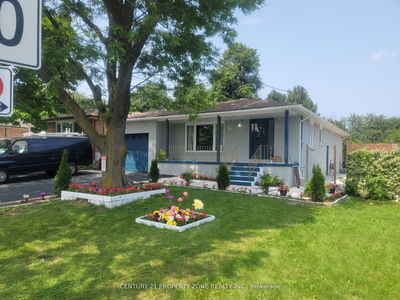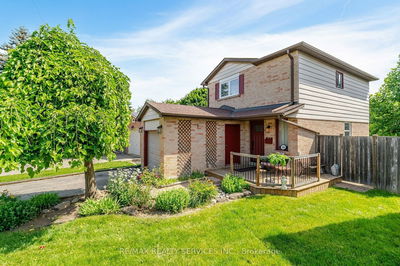Welcome to 24 Norfolk Ave in sought-after Northwood Park. Minutes from shopping, parks, and schools. Perfect for commuters with easy access to highways and Pearson Airport. The living room features a stone fireplace, adding warmth and character. Adjoining the living area, the dining room overlooks a sunroom and boasts b/i cabinets. The eat-in kitchen opens to a 3 season sunroom, ideal for casual dining and entertaining. Upstairs, 3 spacious bedrooms and a full bathroom offer relaxation, while a main floor den provides a private retreat. The basement has a finished recreation room, laundry, and ample storage. Outside, a single-car garage and a stone patio on a 50x100 foot lot are perfect for outdoor gatherings. Meticulously maintained, this home shines with gleaming hardwood floors and natural light throughout. Recent updates include paint and new light fixtures, creating an inviting environment for family living.
Property Features
- Date Listed: Monday, March 04, 2024
- Virtual Tour: View Virtual Tour for 24 Norfolk Avenue
- City: Brampton
- Neighborhood: Northwood Park
- Full Address: 24 Norfolk Avenue, Brampton, L6X 2B5, Ontario, Canada
- Living Room: Stone Fireplace, Hardwood Floor, Crown Moulding
- Kitchen: Eat-In Kitchen, Sliding Doors
- Listing Brokerage: Re/Max Escarpment Realty Inc. - Disclaimer: The information contained in this listing has not been verified by Re/Max Escarpment Realty Inc. and should be verified by the buyer.



















