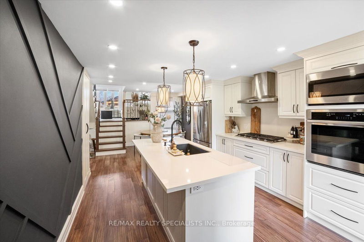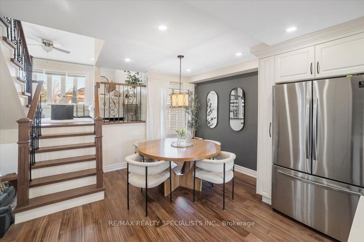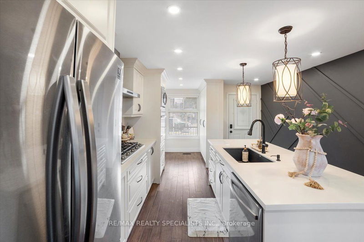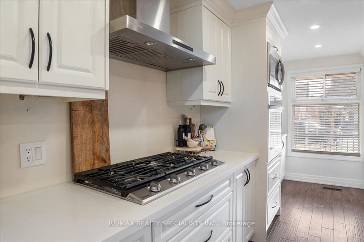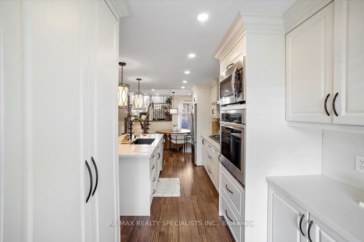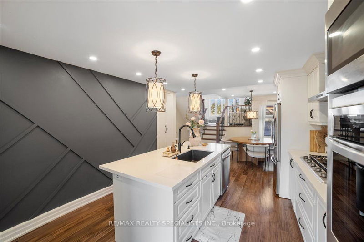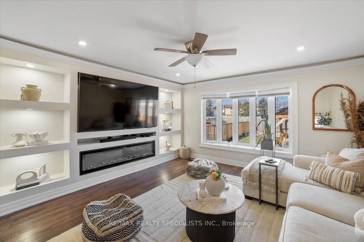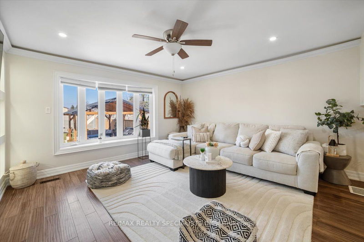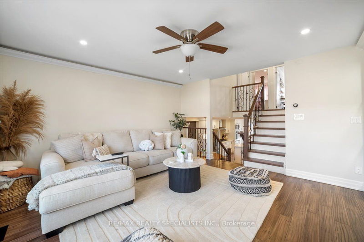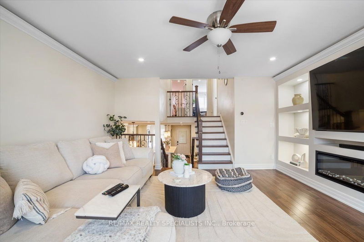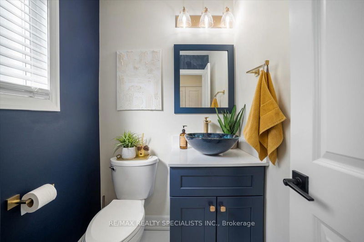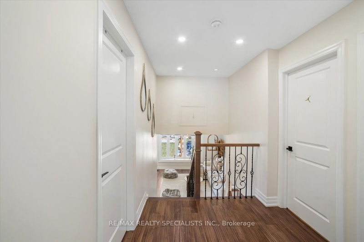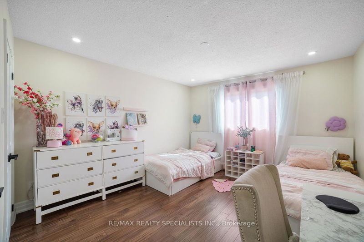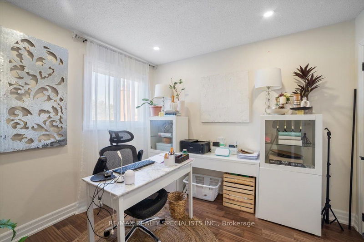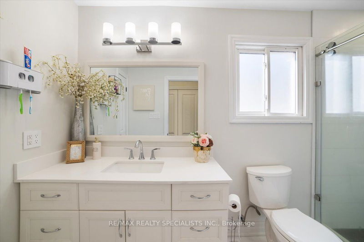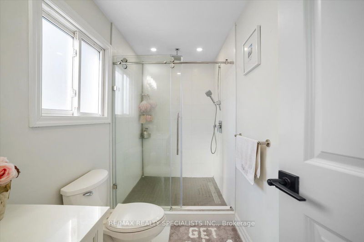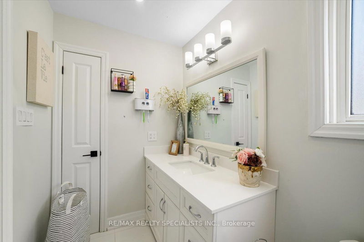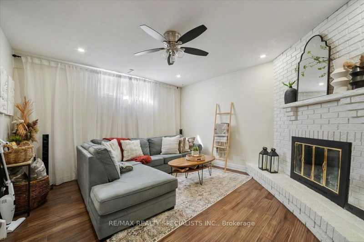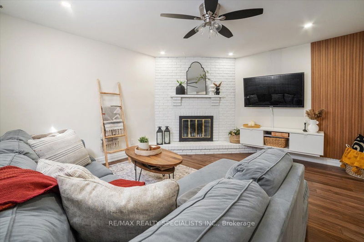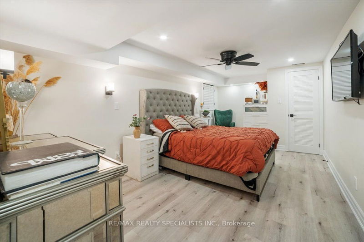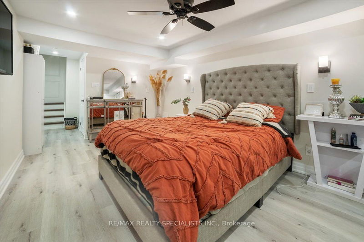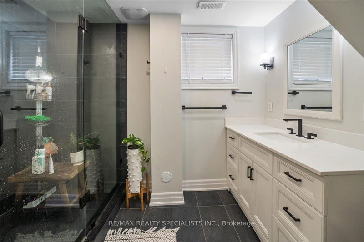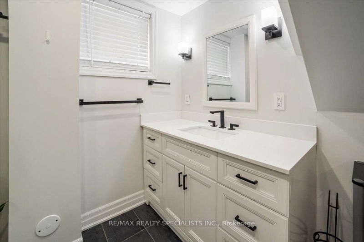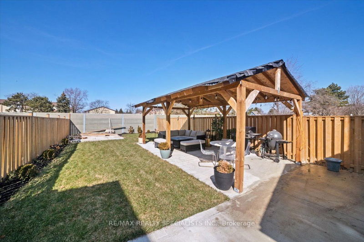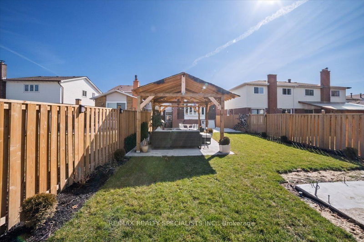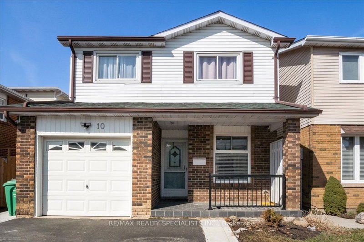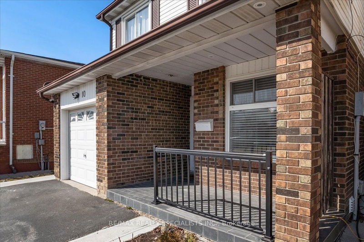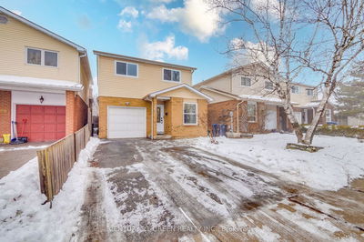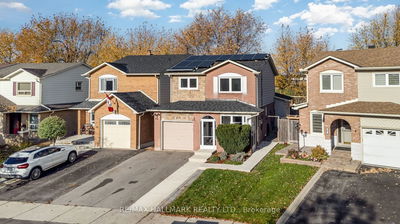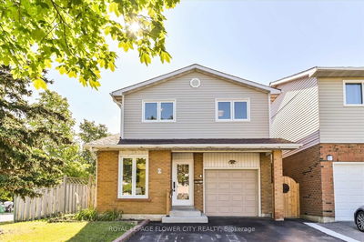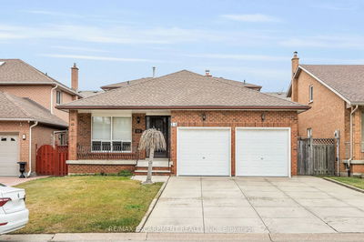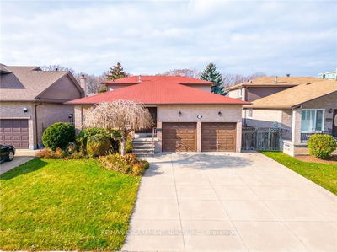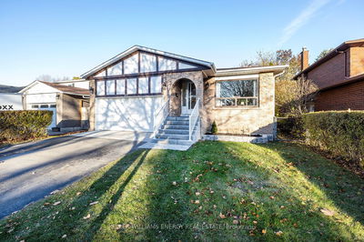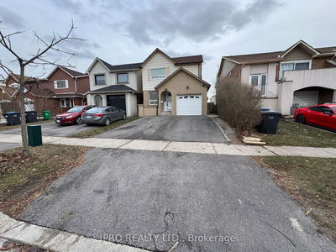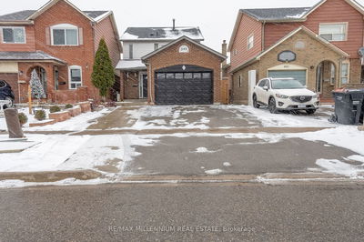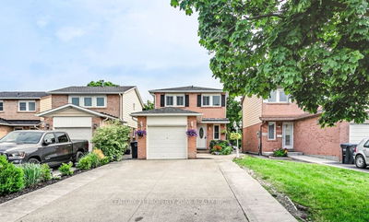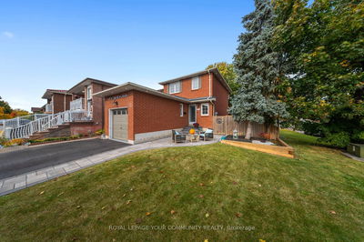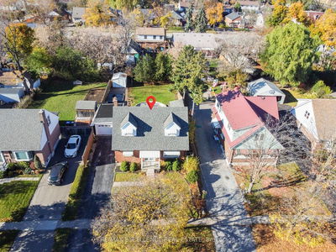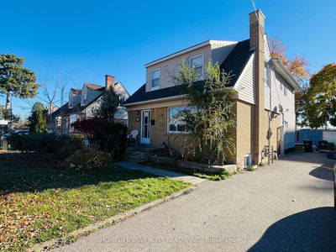Welcome to 10 Elderwood Place! This stunning 5-level backsplit has been fully renovated from top to bottom with no expense spared. The house is bright, cozy and has been very well maintained. You will love the brand new open concept kitchen that comes with stainless steel appliances and quartz countertops, as well as a large breakfast area. The main dining room features a pantry, while the sun-filled living room has large windows and a view of the extra deep backyard.The spacious master bedroom comes with an oversized closet, while the two good-sized bedrooms have ample closet space. The upper bathroom and main floor half-bathroom have been upgraded and the entire house has been freshly painted.
Property Features
- Date Listed: Tuesday, March 05, 2024
- Virtual Tour: View Virtual Tour for 10 Elderwood Place
- City: Brampton
- Neighborhood: Brampton North
- Major Intersection: Hwy 10/William Pkwy
- Full Address: 10 Elderwood Place, Brampton, L6V 3N3, Ontario, Canada
- Kitchen: Renovated, Eat-In Kitchen, Window
- Living Room: Open Concept, Bay Window, Picture Window
- Family Room: Fireplace, Hardwood Floor
- Listing Brokerage: Re/Max Realty Specialists Inc. - Disclaimer: The information contained in this listing has not been verified by Re/Max Realty Specialists Inc. and should be verified by the buyer.

