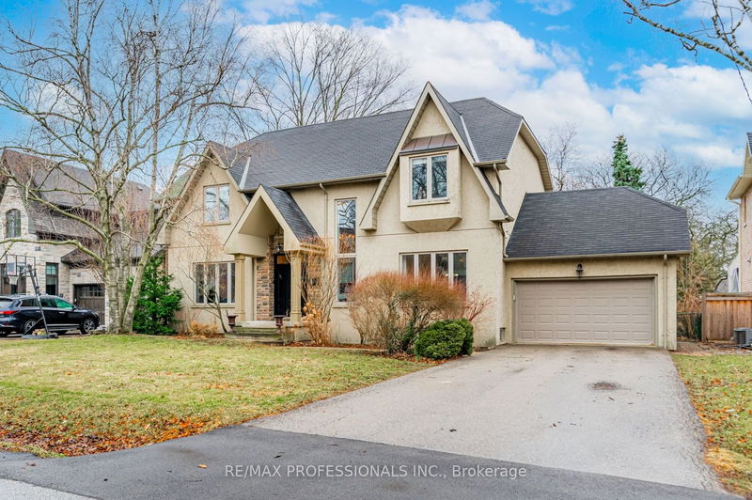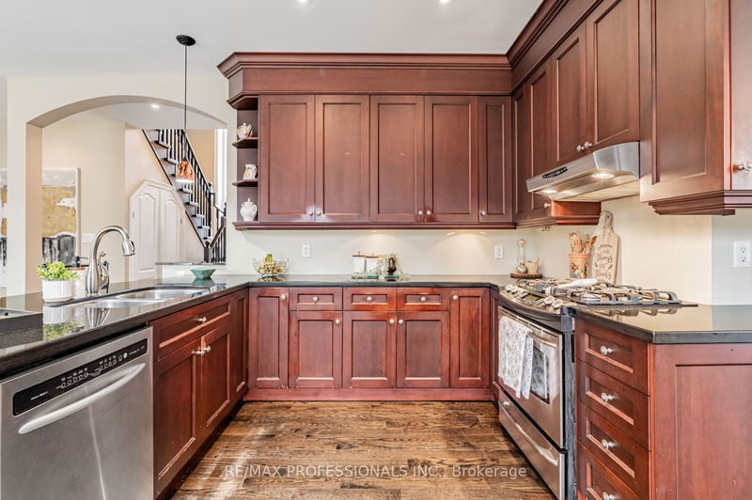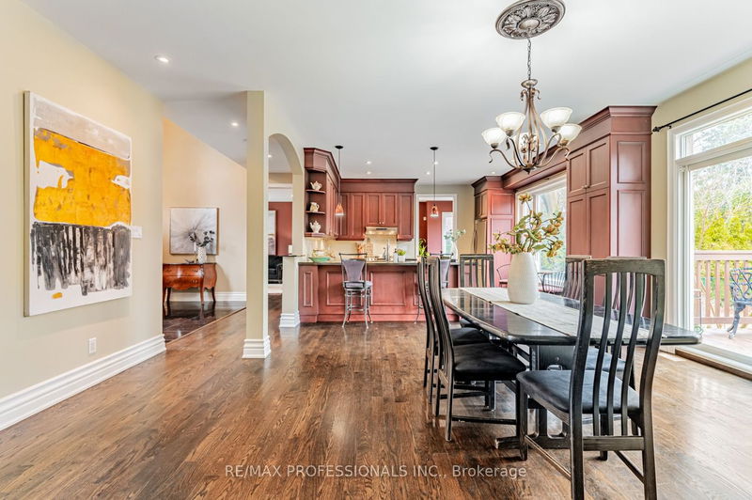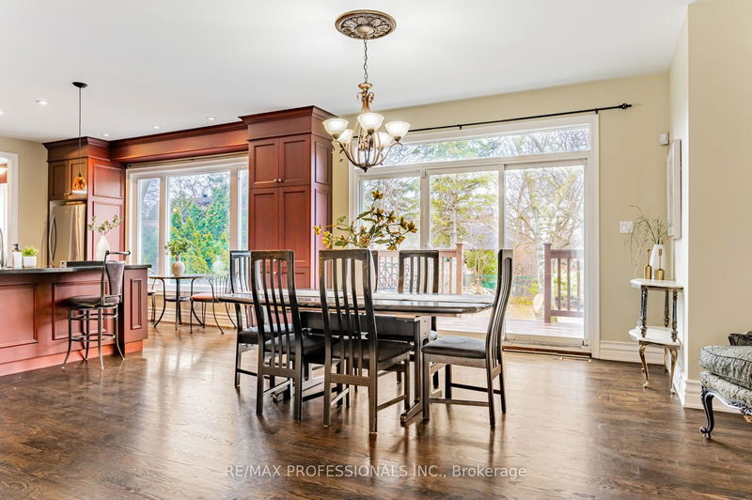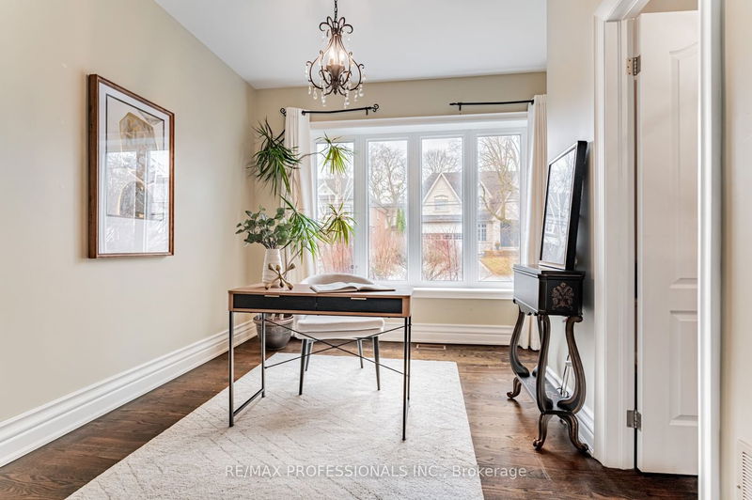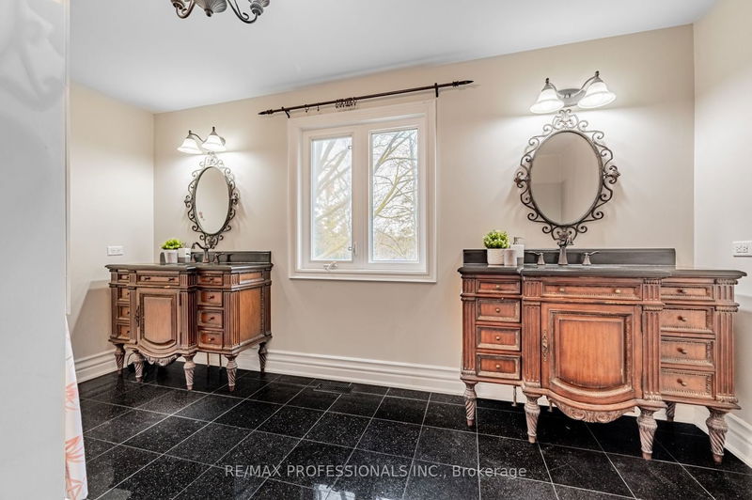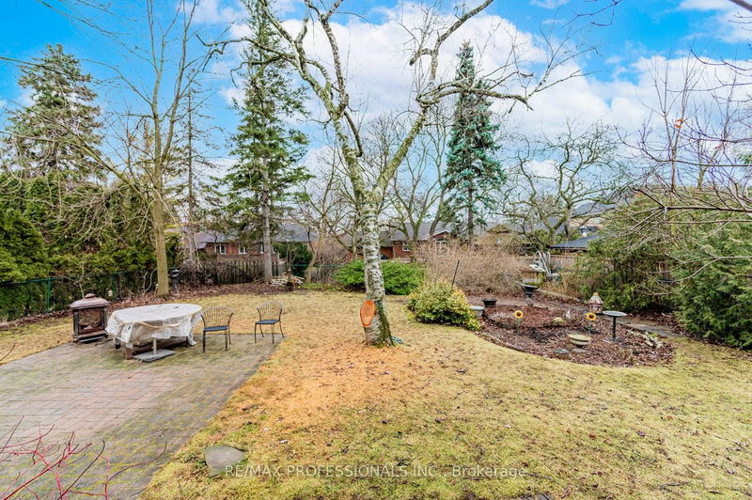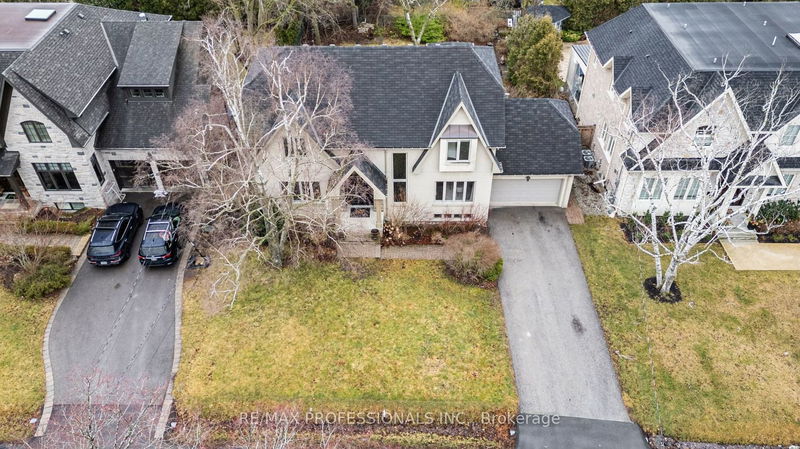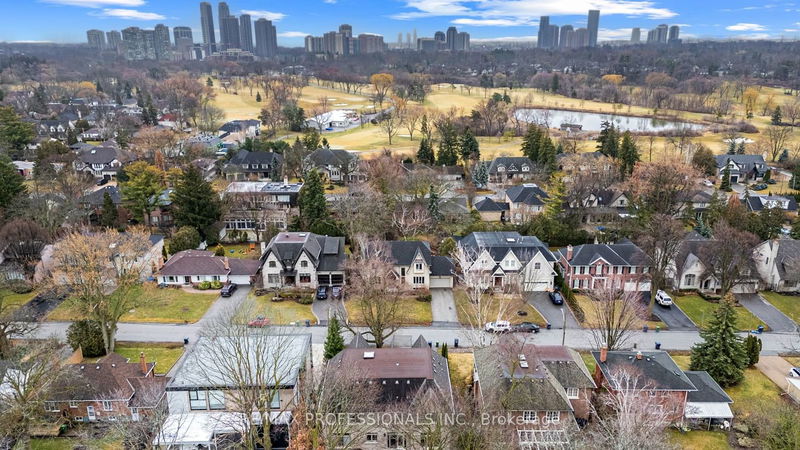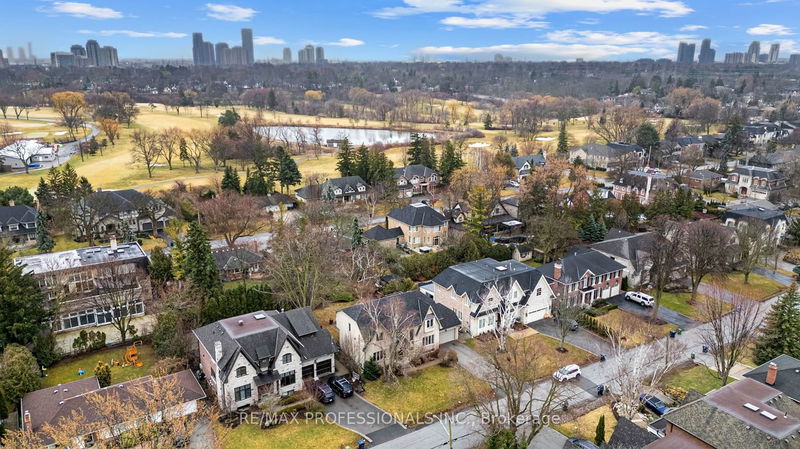Custom Built Home Located In The Sought After Princess-Rosethorn Neighbourhood. This Large Family Home Is Situated On A Quiet Desirable Street, Situated On A Premium 70' X 129' Lot. This Property Features; Hardwood Floors Throughout, Main Floor With Soaring 9' Ceilings, A Large Eat In Kitchen With Large Windows & Walkout Overlooking The Backyard. Large Living And Dining Area, And A Main Floor Den - Great For A Home Office. The Second Floor Features A Grand Primary Room With A Large Walk-In Closet, Gas Fireplace, And A 4 Piece Ensuite Bath. Generously Sized 2nd & 3rd Bedrooms, Both With Double Closets And Large Windows. Conveniently Located Steps To Top Schools; A 5 Minute Walk To Rosethorn Junior School, & A 12 Minute Walk To St. Gregory Catholic School. Walking Distance To Rosethorn Park & Tennis Court, Steps To Ttc Bus Stop, 8 Minute Drive To Islington Subway Station, 12 Minute Drive To Pearson Airport, Minutes To Islington Golf Course, Highways, Shopping & More!
Property Features
- Date Listed: Thursday, March 07, 2024
- City: Toronto
- Neighborhood: Princess-Rosethorn
- Major Intersection: Kipling | Rathburn
- Full Address: 53 Great Oak Drive, Toronto, M9A 1N3, Ontario, Canada
- Living Room: Hardwood Floor, Large Window, Combined W/Dining
- Kitchen: Hardwood Floor, Stainless Steel Appl, Eat-In Kitchen
- Family Room: Hardwood Floor, O/Looks Backyard, Open Concept
- Living Room: Bsmt
- Listing Brokerage: Re/Max Professionals Inc. - Disclaimer: The information contained in this listing has not been verified by Re/Max Professionals Inc. and should be verified by the buyer.

