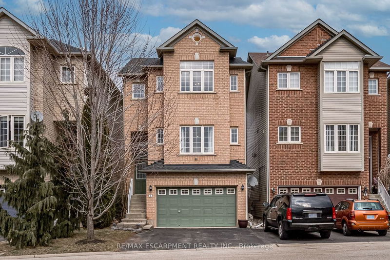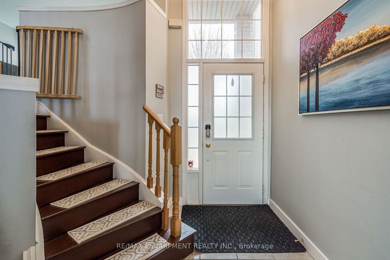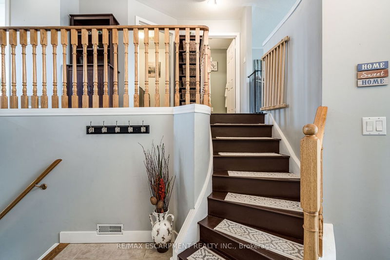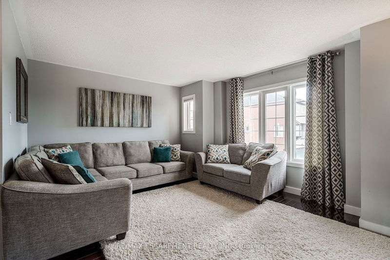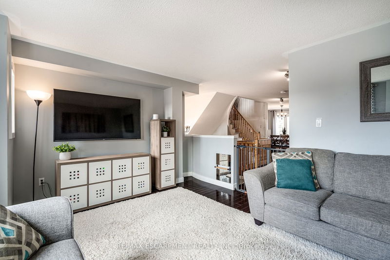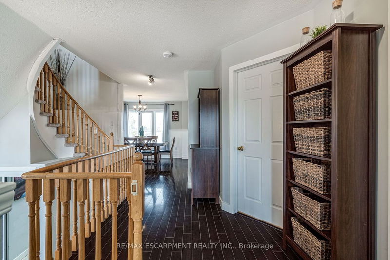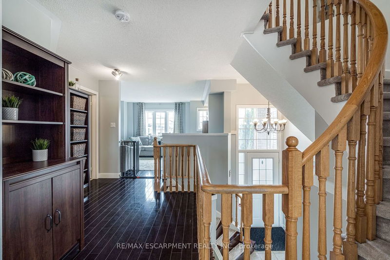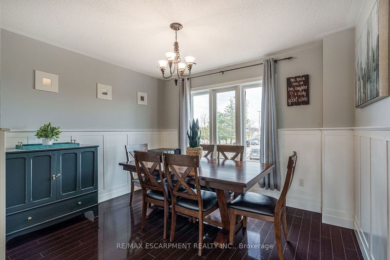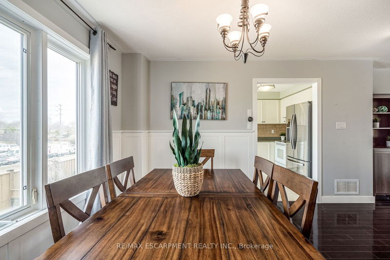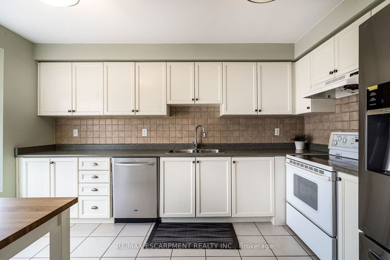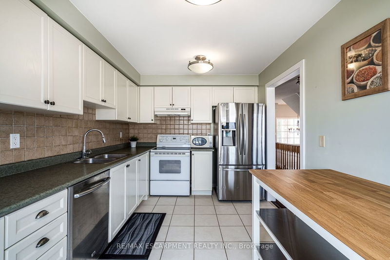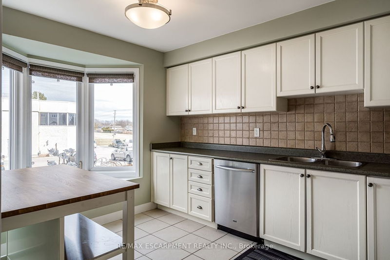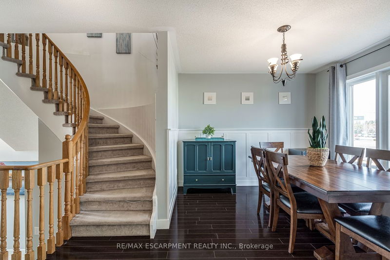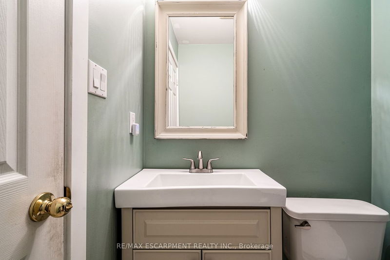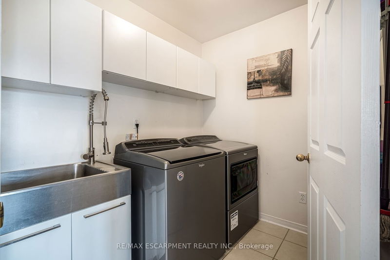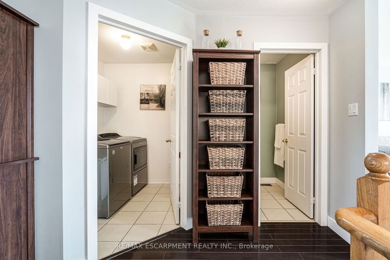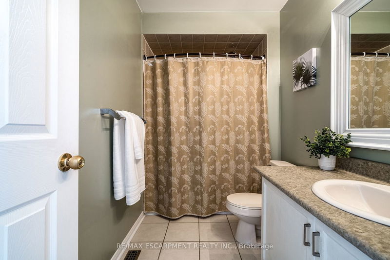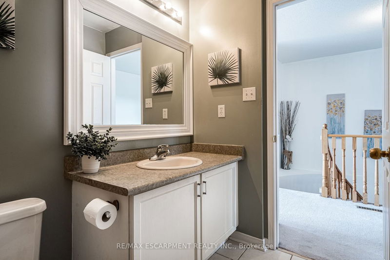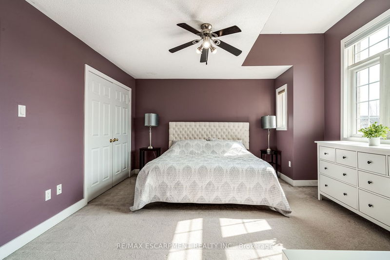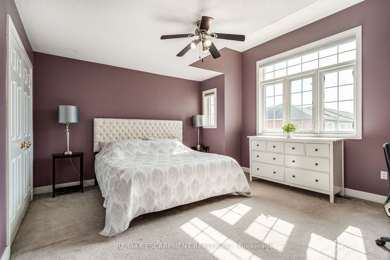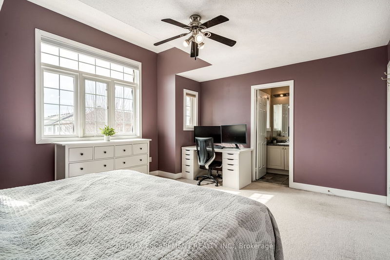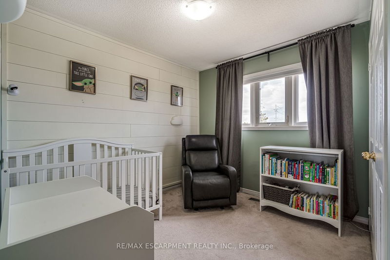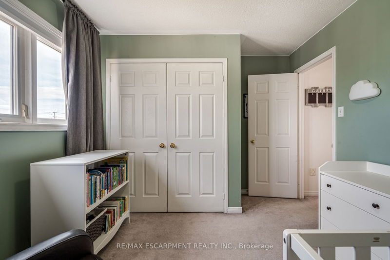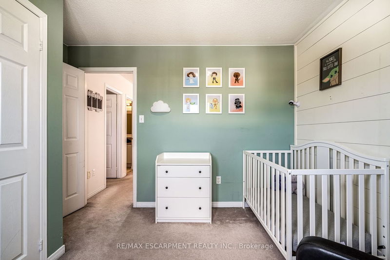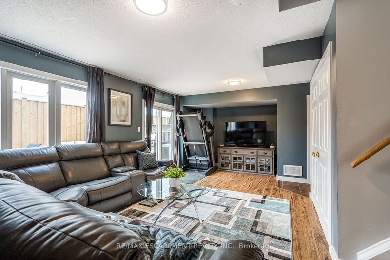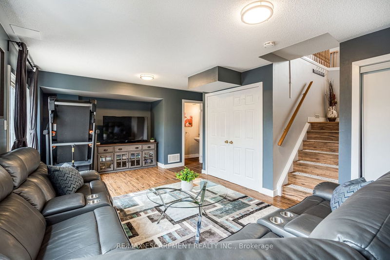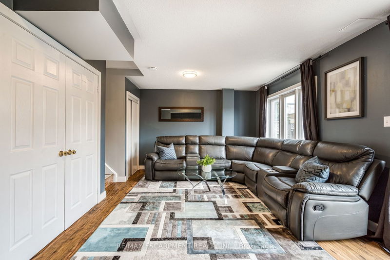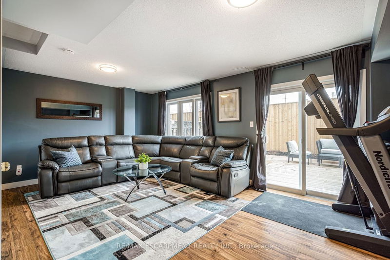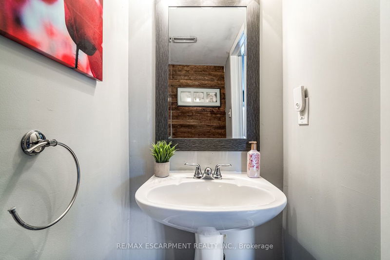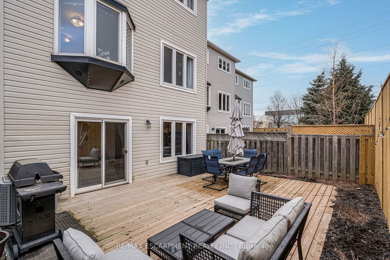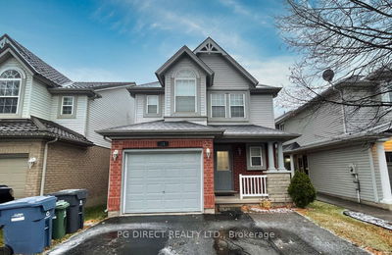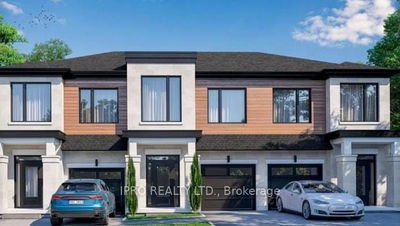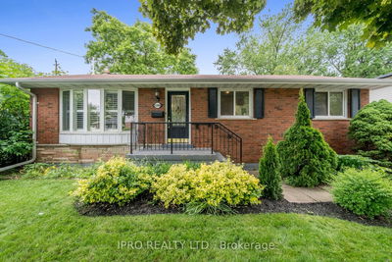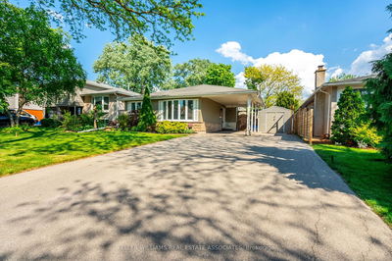Elegantly appointed and very well maintained, this three-storey detached home located in Burlingtons Pinedale neighbourhood perfectly situated near the Appleby GO Station. This three-bedroom home offers approximately 2,093 square feet over the three levels. The grand front entrance opens up to the main level with a large family room space with bright west facing windows. The large eat-in kitchen offers substantial workspace, storage, and a warm and bright environment. Adjacent to the kitchen is a large dining room with lovely wainscoting and ample room for a well sized table. The main floor also offers a beautiful powder room and a large laundry room. The large master bedroom retreat is inviting with a large west facing bay window, offering great natural light, a large closet space and appointed master ensuite. The second level also has two additional well sized bedrooms and a family bathroom.
Property Features
- Date Listed: Thursday, March 07, 2024
- City: Burlington
- Neighborhood: Appleby
- Major Intersection: Appleby And Fairview
- Family Room: Main
- Living Room: 2nd
- Kitchen: 2nd
- Listing Brokerage: Re/Max Escarpment Realty Inc. - Disclaimer: The information contained in this listing has not been verified by Re/Max Escarpment Realty Inc. and should be verified by the buyer.

