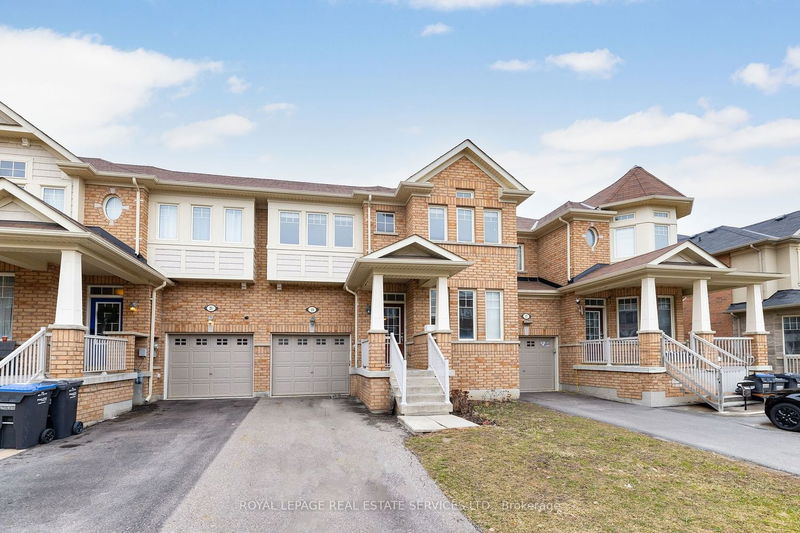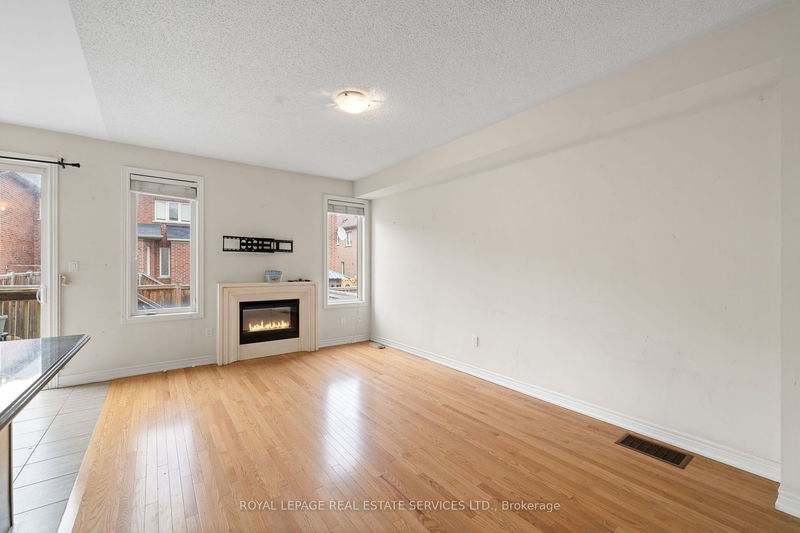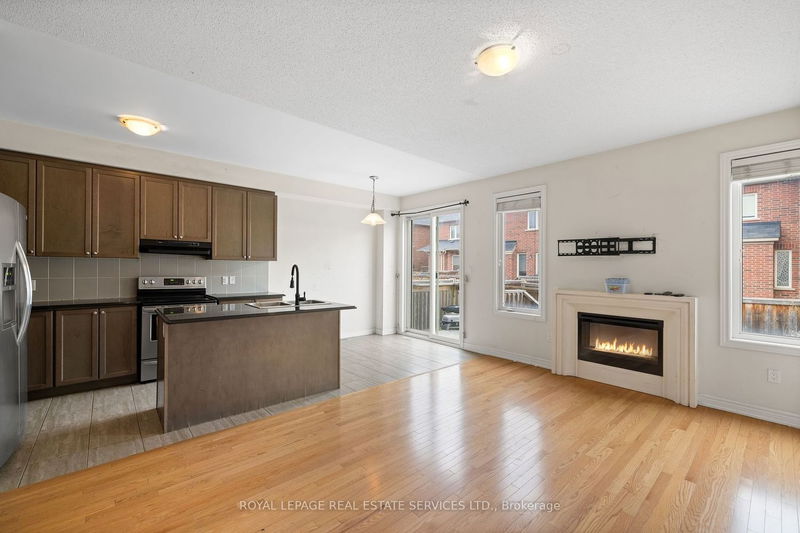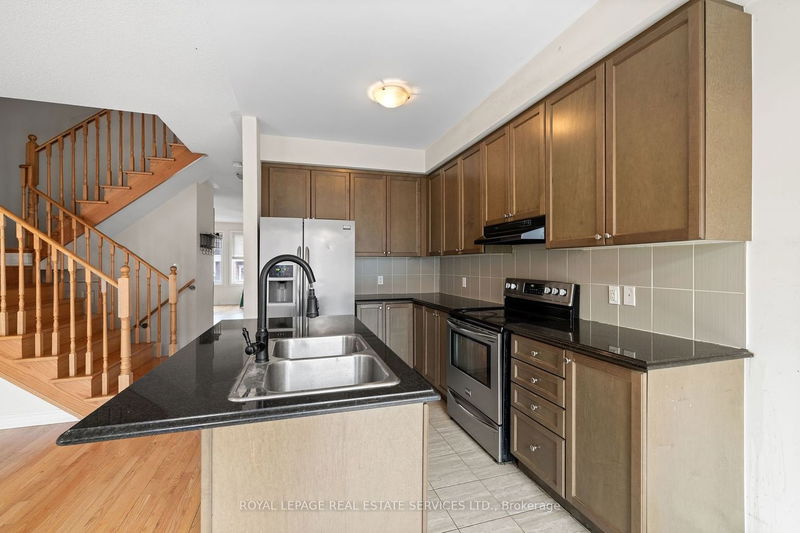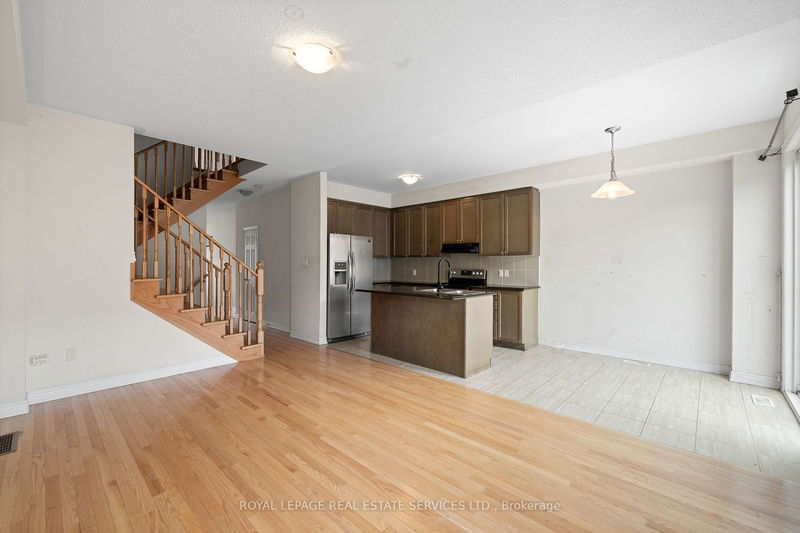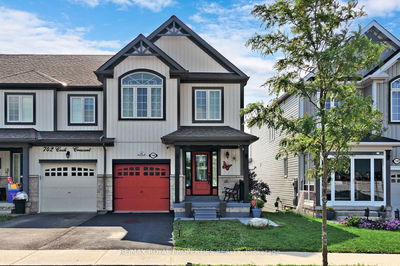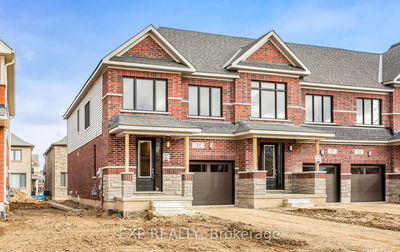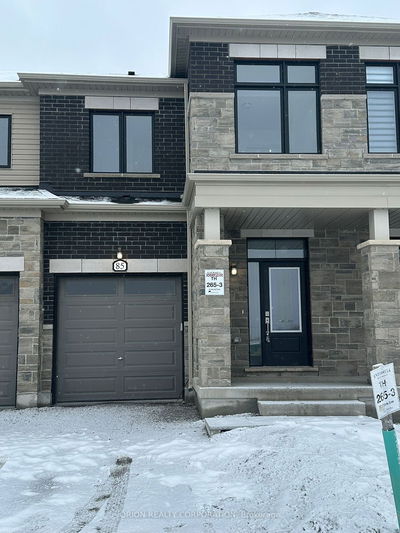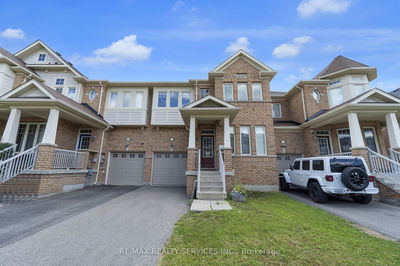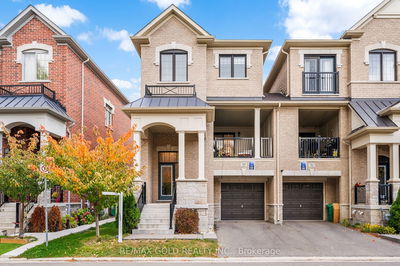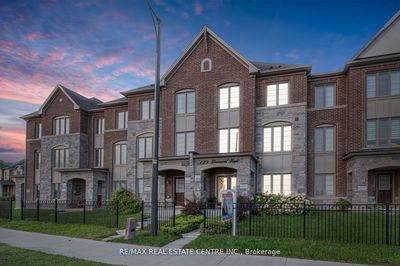Attention investors and contractors! Rare Investment Opportunity! We are excited to offer a beautiful freehold townhome with 1727 square feet above grade plus 807 sq.ft. of unfinished basement in an amazing location with a great school district and plenty of amenities. This property boasts a spacious living area, family room, kitchen with an island, granite countertops, stainless steel appliances, separate eat-in breakfast area, 9-foot high ceilings on the main floor, hardwood and tile floors, and laminate flooring on the second floor. On the second level of this stunning property, you will find 4 bedrooms and 2 full washrooms. The master bedroom features an ensuite and a walk-in closet. The backyard is fenced and has a large deck perfect for enjoying the summer season. The garage has a door to the backyard. This property is conveniently located near all amenities, with easy access to highways 407, 401, and the Go Station. It is truly one of the best locations in the City!
Property Features
- Date Listed: Thursday, March 07, 2024
- City: Brampton
- Neighborhood: Brampton West
- Major Intersection: Mississauga Rd & Steeles Ave
- Living Room: Hardwood Floor, Window, Combined W/Dining
- Kitchen: Eat-In Kitchen, Granite Counter, W/O To Yard
- Family Room: Window, Hardwood Floor, Fireplace
- Listing Brokerage: Royal Lepage Real Estate Services Ltd. - Disclaimer: The information contained in this listing has not been verified by Royal Lepage Real Estate Services Ltd. and should be verified by the buyer.

