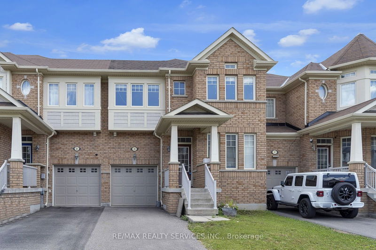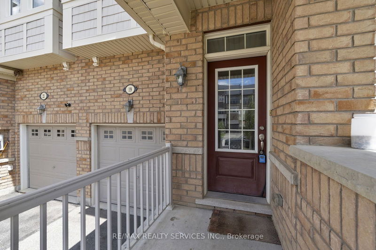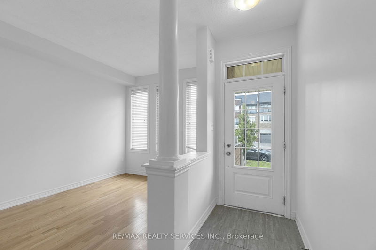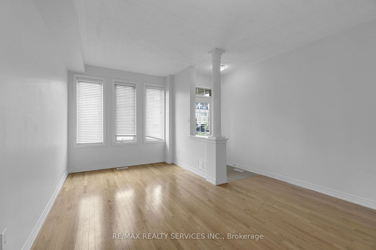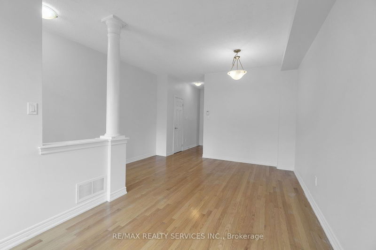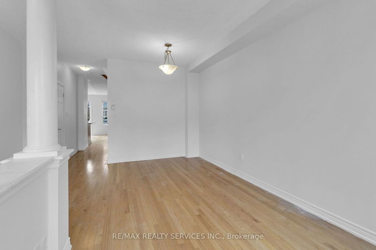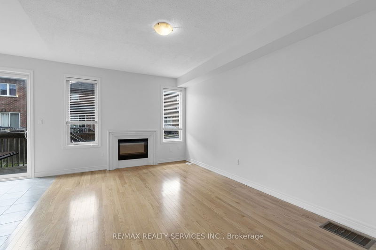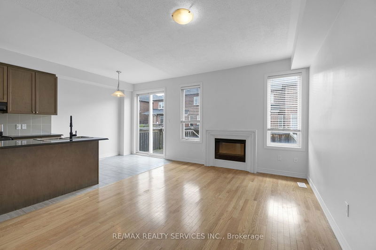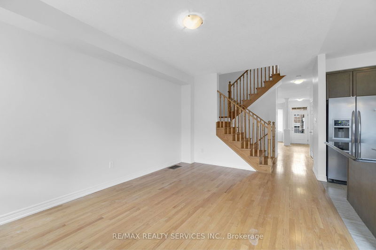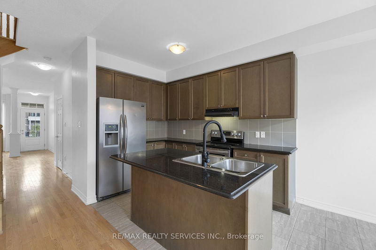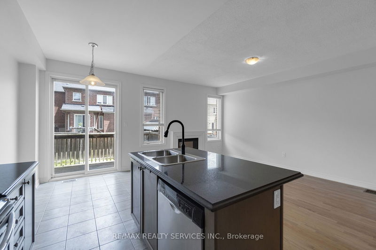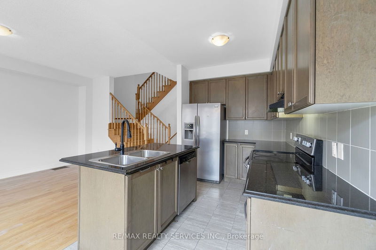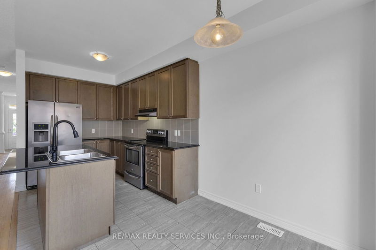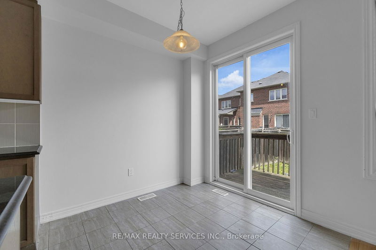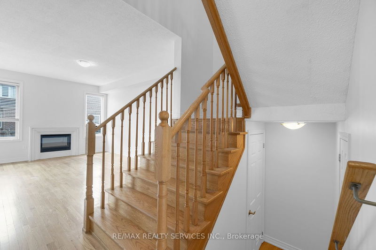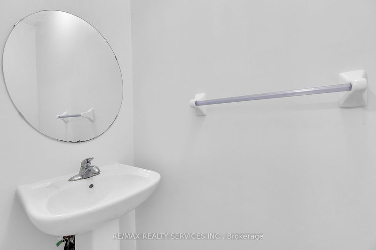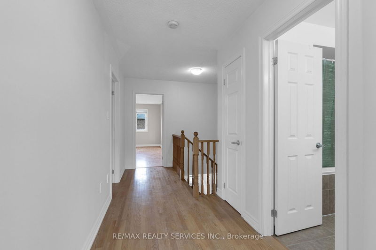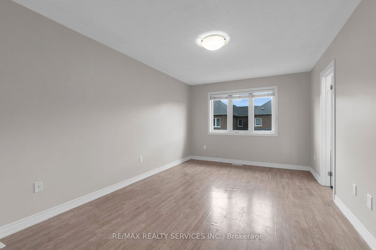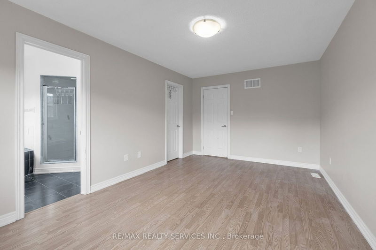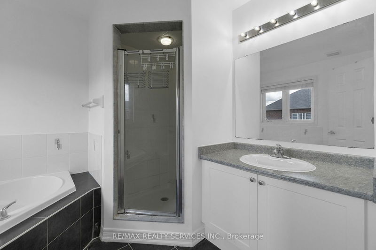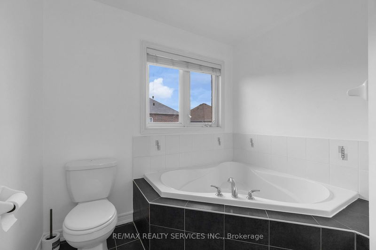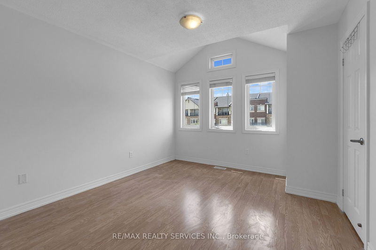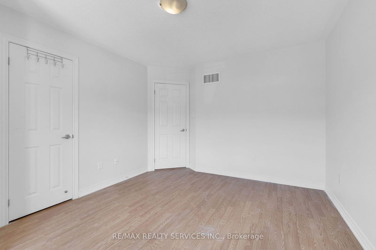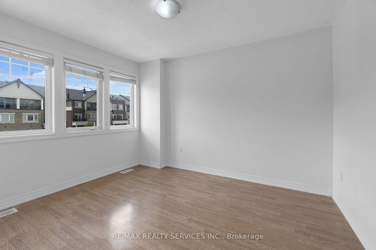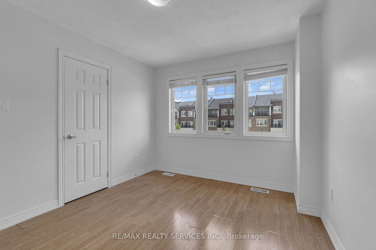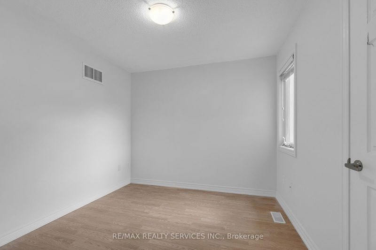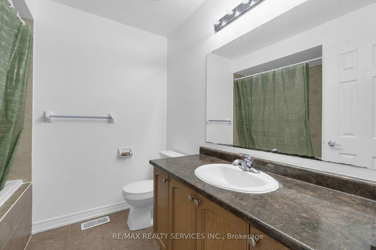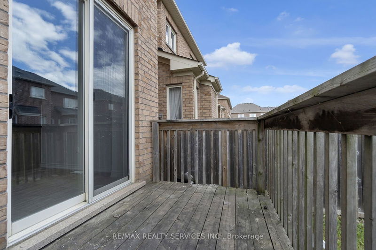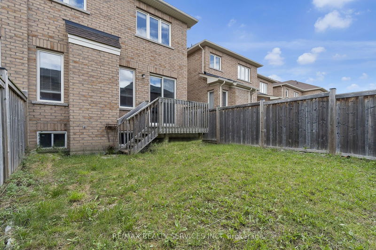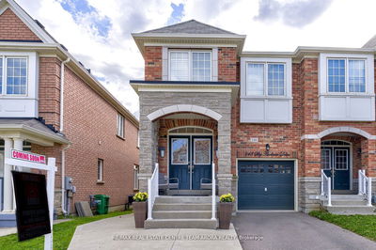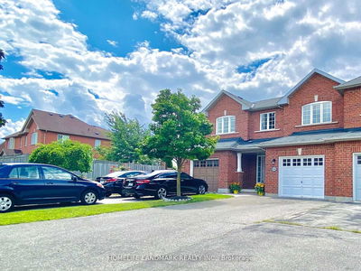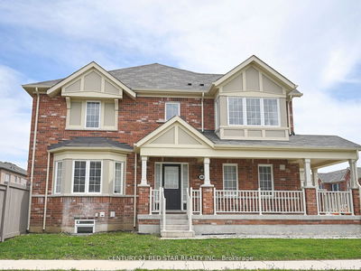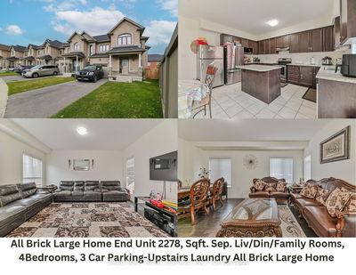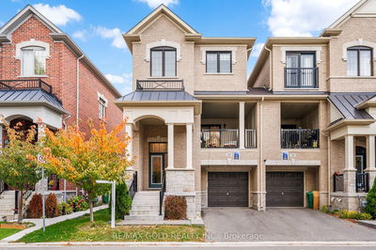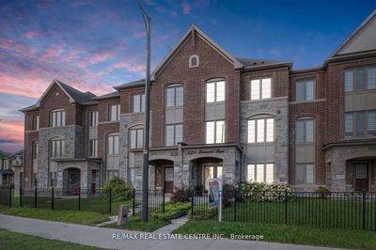Welcome To 19 Sky Harbour Dr Located On A Quiet Child Friendly Street in the Most Sought After Area Of Bram West! Main Floor Features Hardwood Flooring Throughout With Large Living Room + Dining Room Combo, An Eat-In Kitchen With Granite Countertops and Stainless Steel appliances, along with an additional Family Room! Walk-Out To To Rear Deck & Backyard Perfect For Entertaining And Enjoying During The Warmer Months. Second Floor Features 4 Generous Sized Bedrooms. Primary Bedroom With Walk-In Closet And 4Pc Ensuite. Close To Public Transportation, Shopping, Recreational Facilities, And Walking Distance To Schools!
Property Features
- Date Listed: Wednesday, October 02, 2024
- Virtual Tour: View Virtual Tour for 19 Sky Harbour Drive
- City: Brampton
- Neighborhood: Bram West
- Major Intersection: Mississauga Rd / Olivia Marie Rd
- Full Address: 19 Sky Harbour Drive, Brampton, L6Y 0V6, Ontario, Canada
- Kitchen: Main
- Family Room: Main
- Living Room: Main
- Listing Brokerage: Re/Max Realty Services Inc. - Disclaimer: The information contained in this listing has not been verified by Re/Max Realty Services Inc. and should be verified by the buyer.


