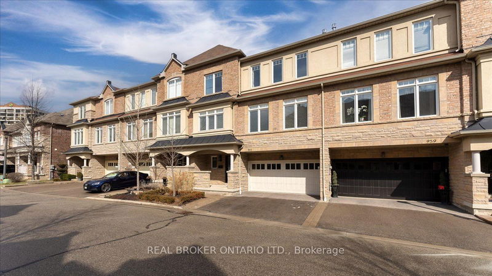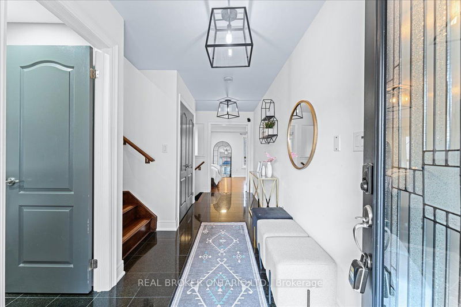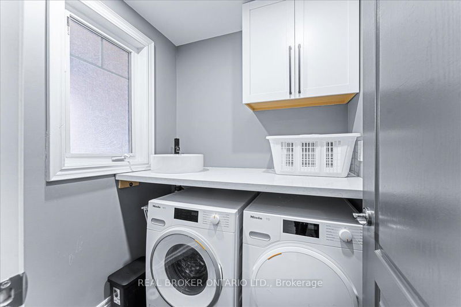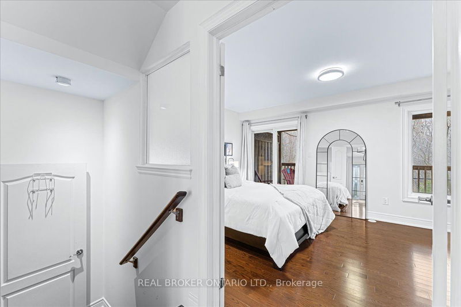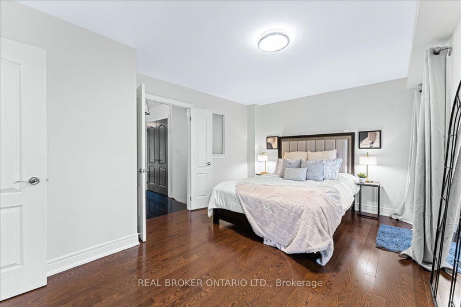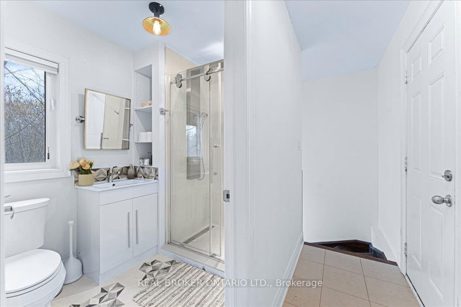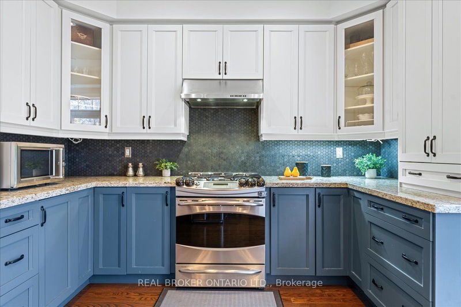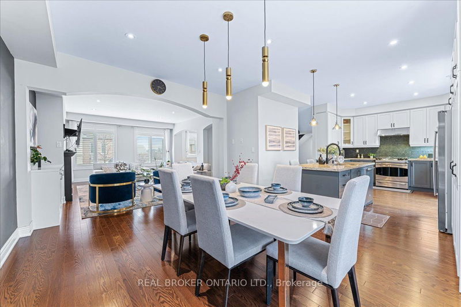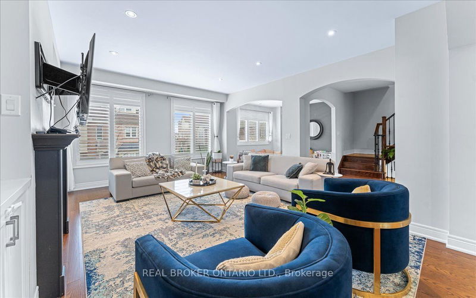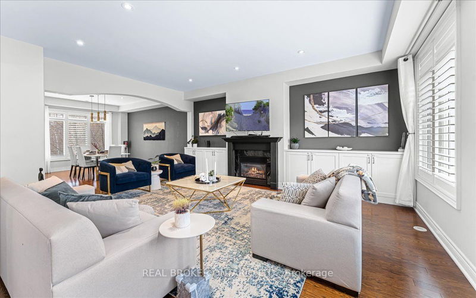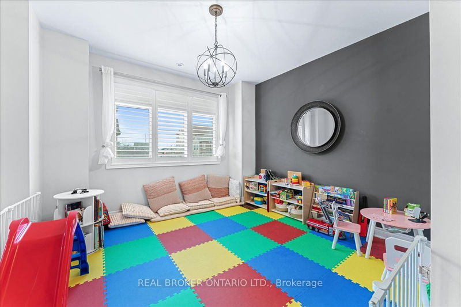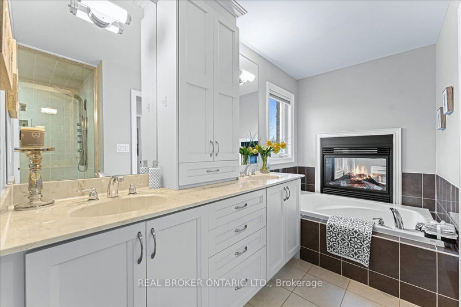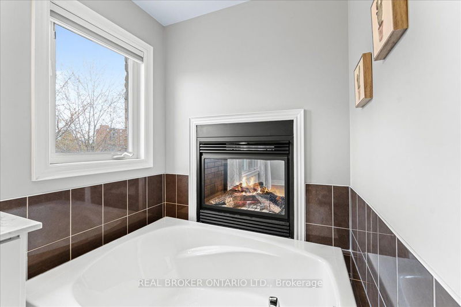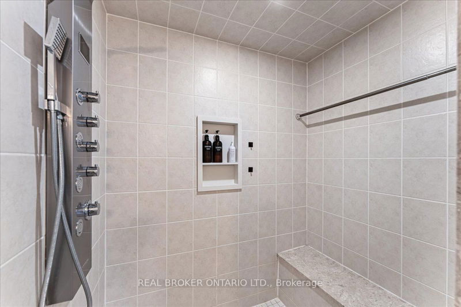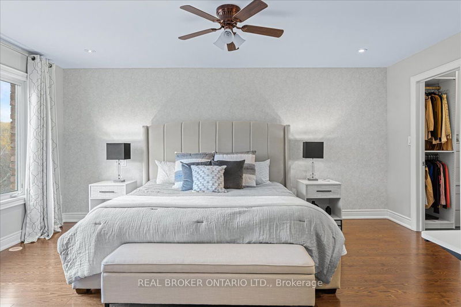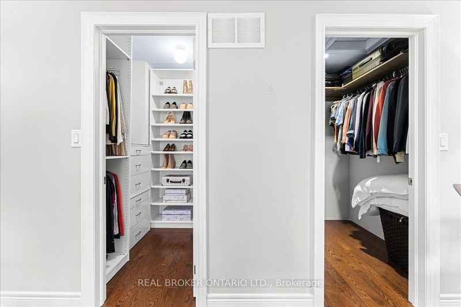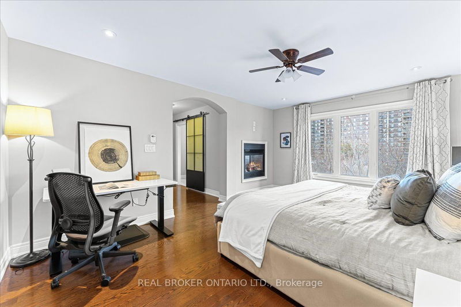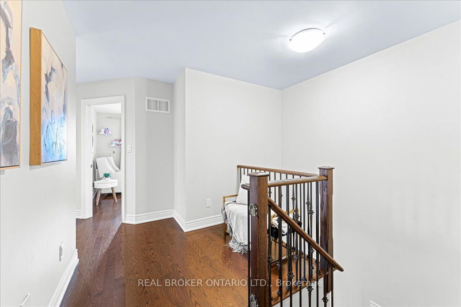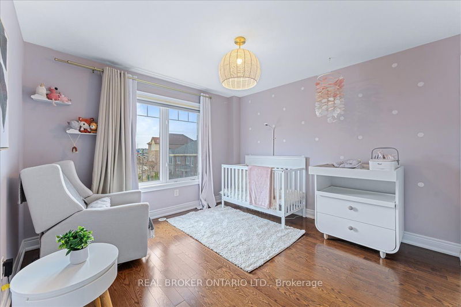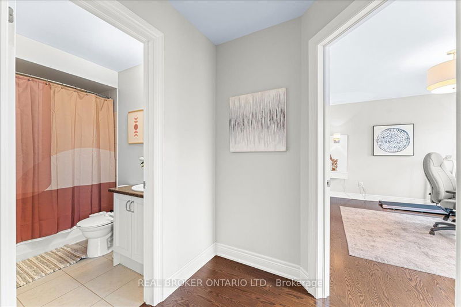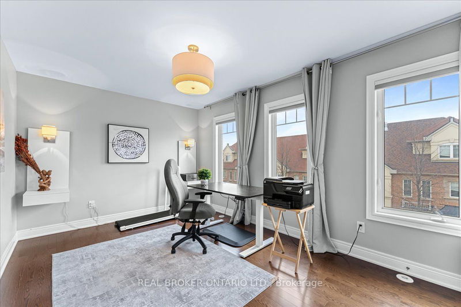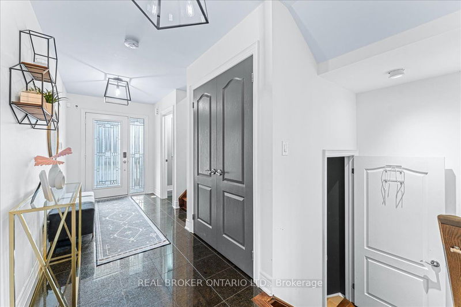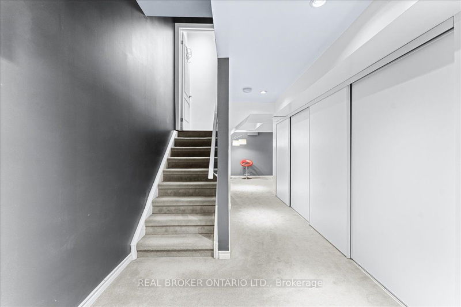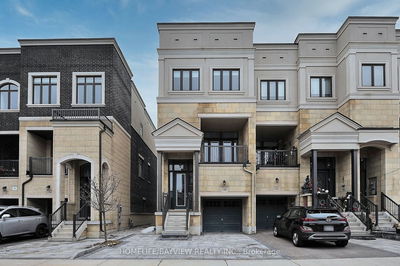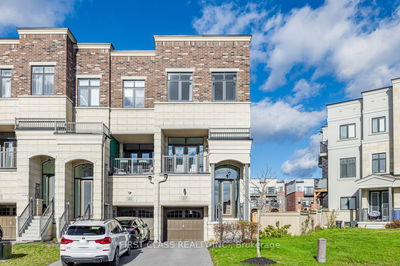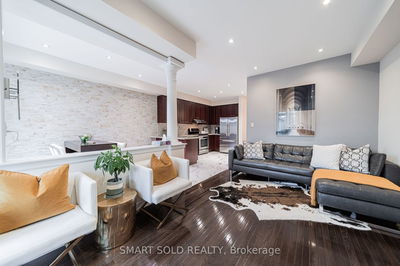Freehold! If you are looking for a home with Bedroom with an ensuite washroom on main floor but with low maintenance this is it! You'll love the feel of this Upgraded show home w/over 3100 sq. ft total living space. Open Concept Executive Townhome that doesn't feels like a townhouse. Being East facing, it welcomes loads of light. Large windows, Hardwood flooring and Modern Intelligent use of space on every floor! Upgraded designer lighting. California shutters, blinds, 9 ft ceilings, Ample closet storage & cabinets in the living room, City permitted Bedroom w/ Ensuite on main floor and Legal EV charger Installed. Laundry on main floor. Open, well Lit and Spacious everywhere in the home! Close to the Lake, walk to shops, restaurants, popular Ontario Racquet & Sports Club. Clarkson express Go Train to downtown in 23 min.
Property Features
- Date Listed: Thursday, March 07, 2024
- Virtual Tour: View Virtual Tour for 961 Toscana Place
- City: Mississauga
- Neighborhood: Clarkson
- Full Address: 961 Toscana Place, Mississauga, L5J 0A6, Ontario, Canada
- Kitchen: Hardwood Floor, Centre Island, W/O To Balcony
- Living Room: Hardwood Floor, Gas Fireplace, Combined W/Den
- Listing Brokerage: Real Broker Ontario Ltd. - Disclaimer: The information contained in this listing has not been verified by Real Broker Ontario Ltd. and should be verified by the buyer.

