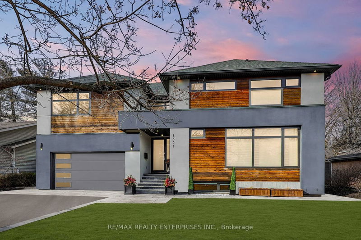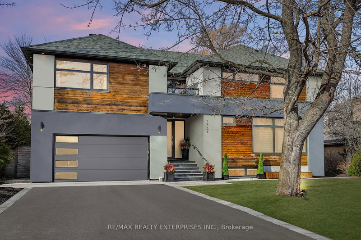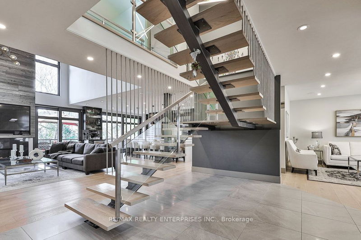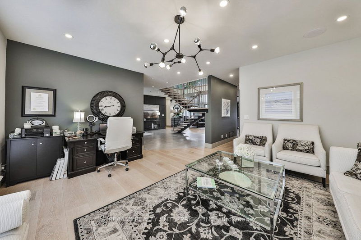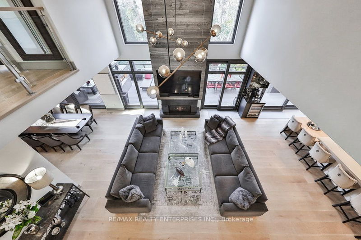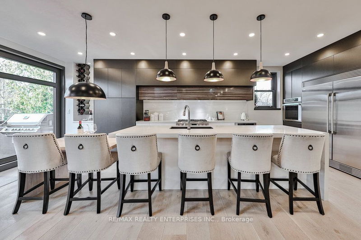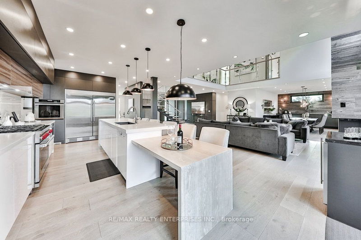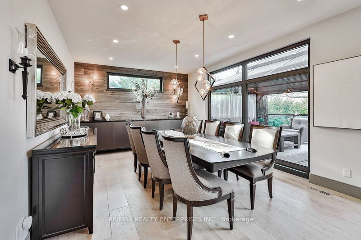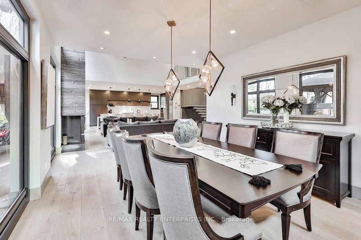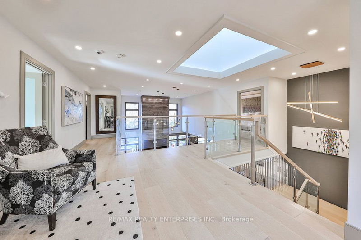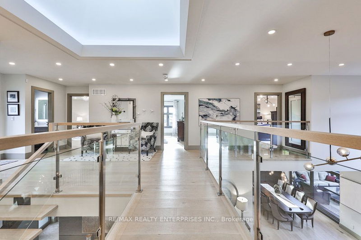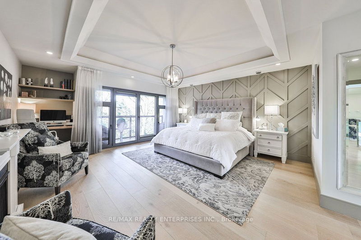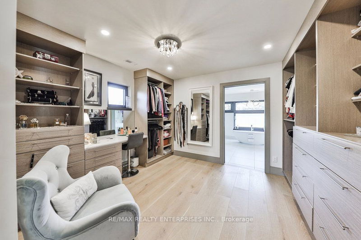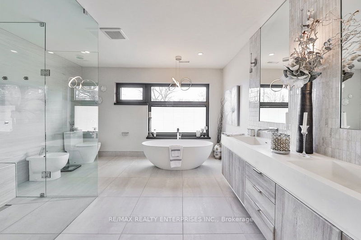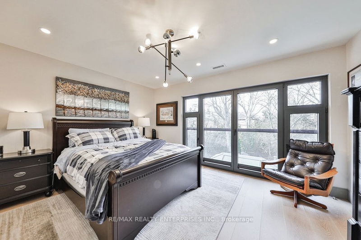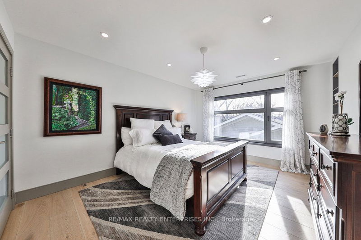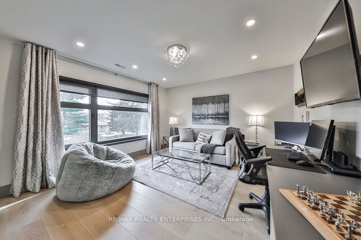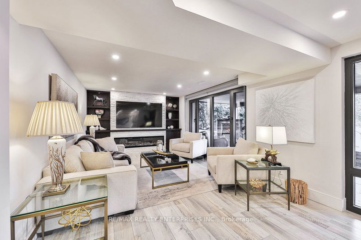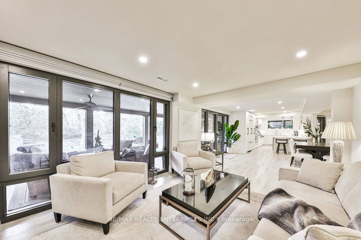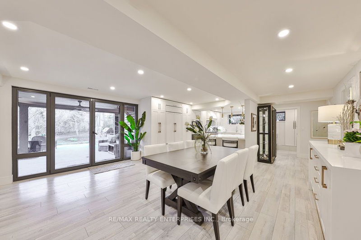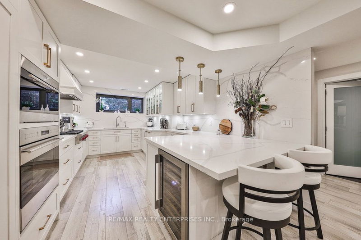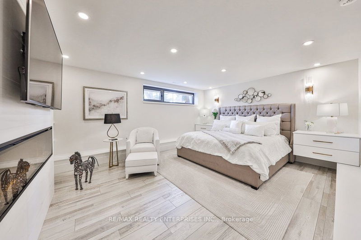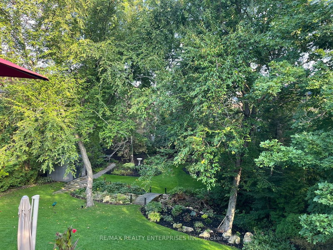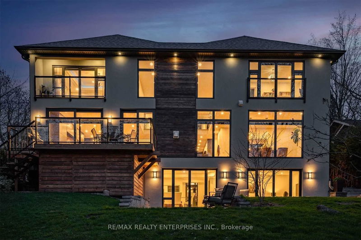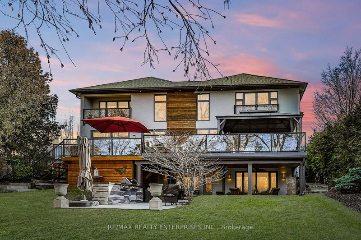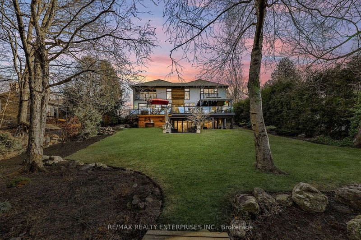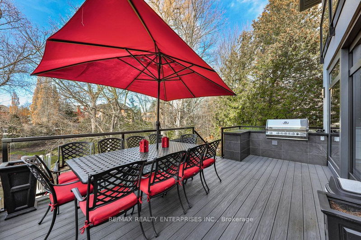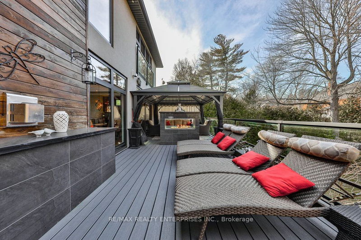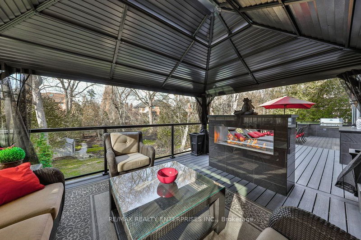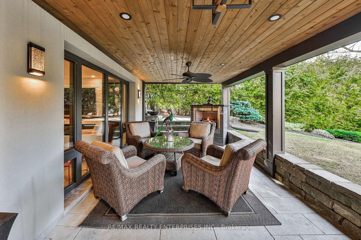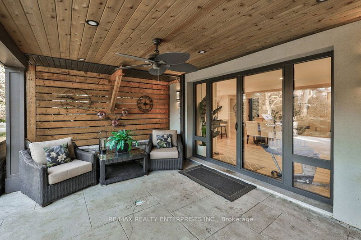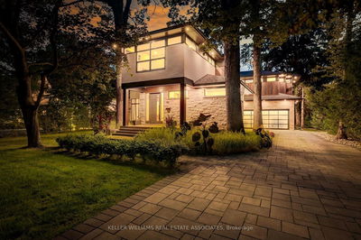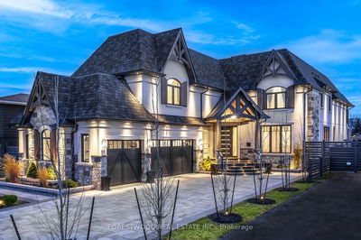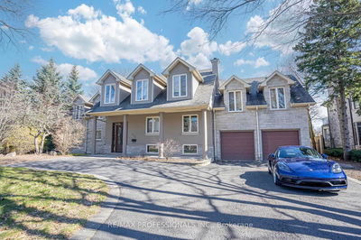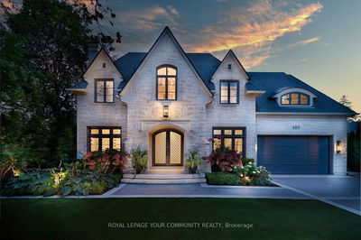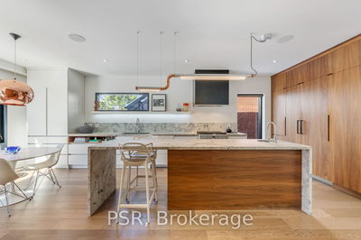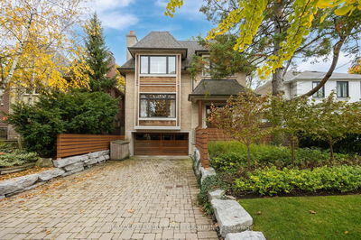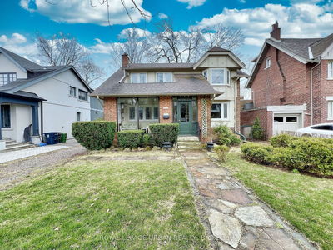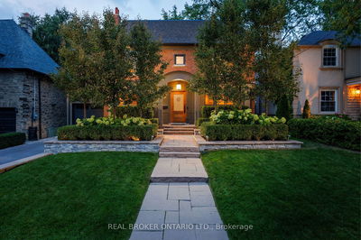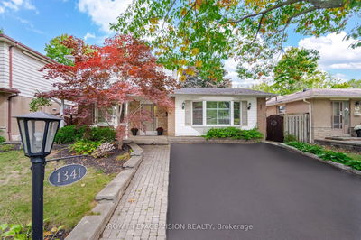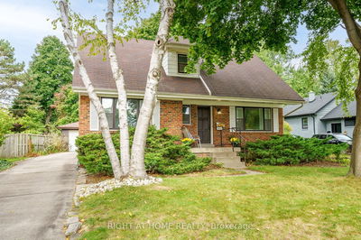Welcome To An Exquisite Blend Of Luxury & Comfort Nestled In Prestigious Lorne Park. This Modern-Style 2-Storey Family Home Boasts 4+1 Bdrms, 6 Baths & 5,940 Sqft Of Total Living Space Offering An Unparalleled Lifestyle. Be Captivated By The Manicured Front Yard, Leading To A Grand Entrance W/ Frosted Glass Insert Doors. The Main Lvl Feats 10ft Ceils, European White Oak Hdwd Flr Thruout And A Stunning Family Room W/ A 18ft Ceils & Gas F/P. The Gourmet Kit Is A Chef's Delight W/ Custom Cans, Quartz Countertops Top-Of-The-Line Appls & W/O. Completing The Main Lvl Are A Sun Filled Dining Rm And Living Rm. Upstairs, The Primary Bdrm Retreat Offers A Walk-Thru Closet & A 6-Pc Ensuite. The Lower Level Is Perfect For Entertaining Or Multi-Generational Living With A Rec Room, 2nd Kit, Wine Cellar, Bedroom, Bathroom And W/O. Step Outside To The Meticulously Landscaped Backyard, Complete With A 2-Level Composite Deck, Covered Patio, 2 Outdoor Kitchen & Mature Trees.
Property Features
- Date Listed: Thursday, March 07, 2024
- Virtual Tour: View Virtual Tour for 1331 Martley Drive
- City: Mississauga
- Neighborhood: Lorne Park
- Major Intersection: Lorne Park And Truscott
- Full Address: 1331 Martley Drive, Mississauga, L5H 1P1, Ontario, Canada
- Kitchen: W/O To Deck, O/Looks Family, Hardwood Floor
- Living Room: Large Window, Built-In Speakers, Hardwood Floor
- Family Room: Gas Fireplace, W/O To Deck, Built-In Speakers
- Listing Brokerage: Re/Max Realty Enterprises Inc. - Disclaimer: The information contained in this listing has not been verified by Re/Max Realty Enterprises Inc. and should be verified by the buyer.

