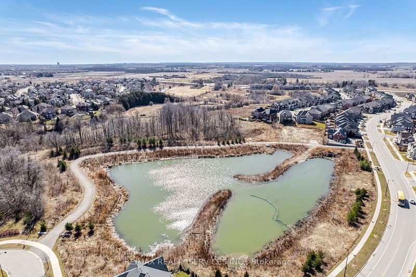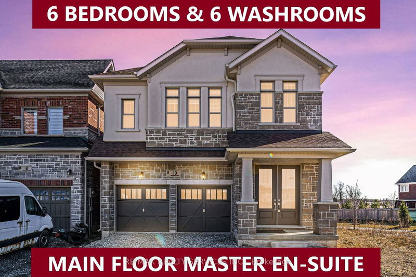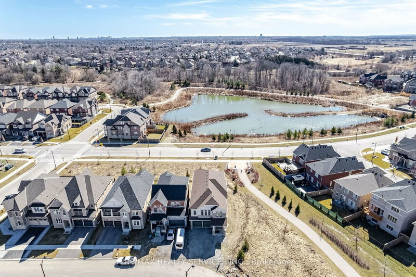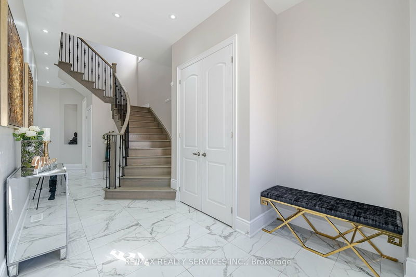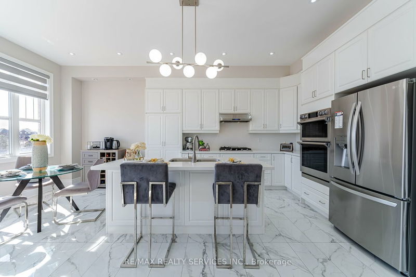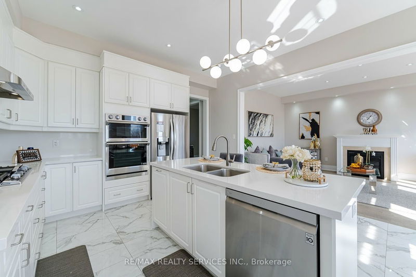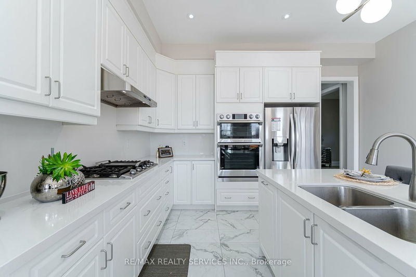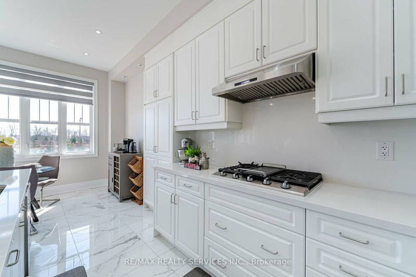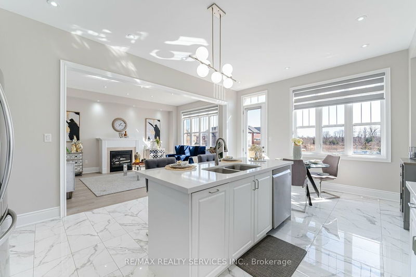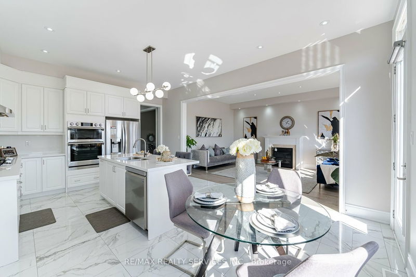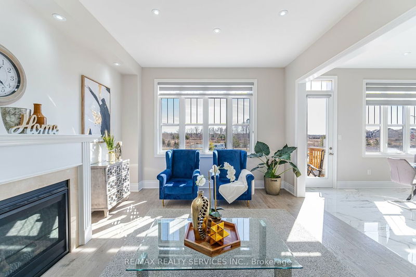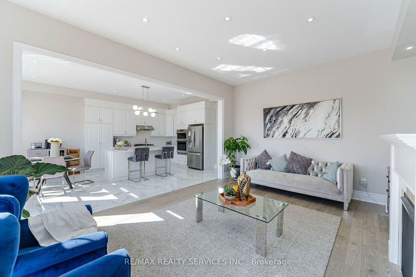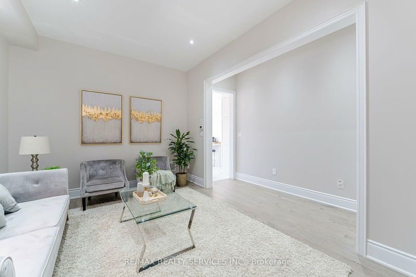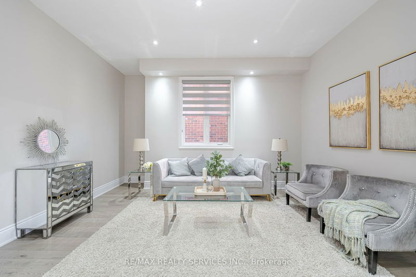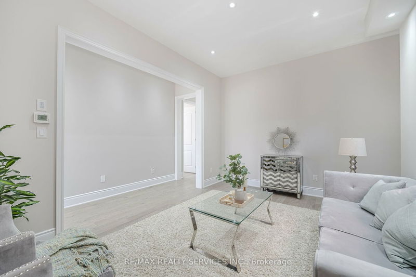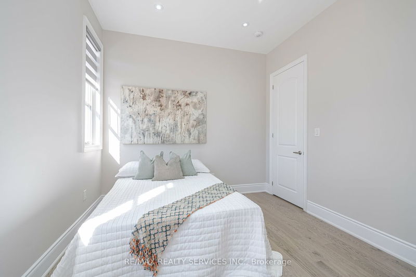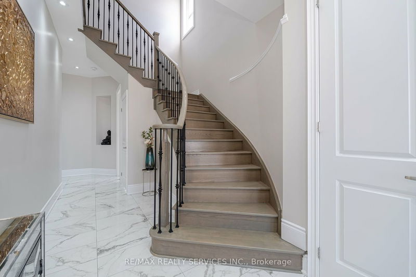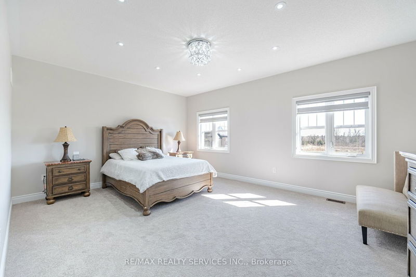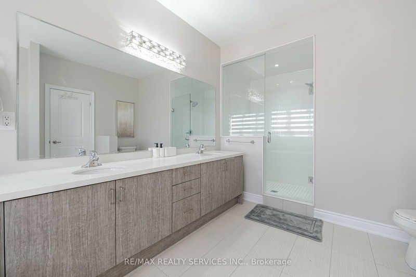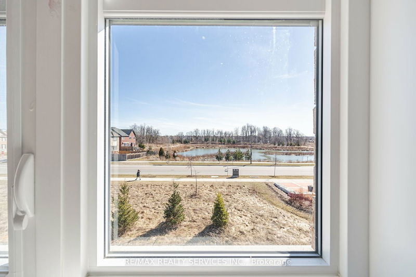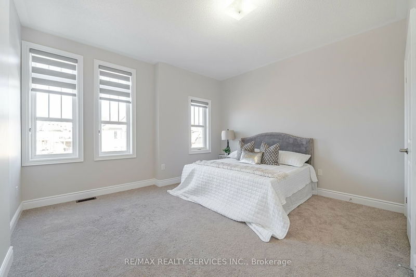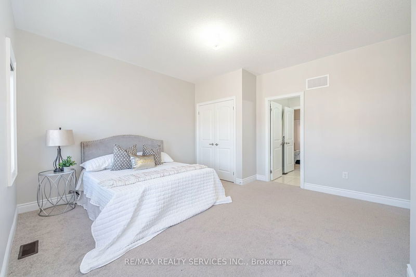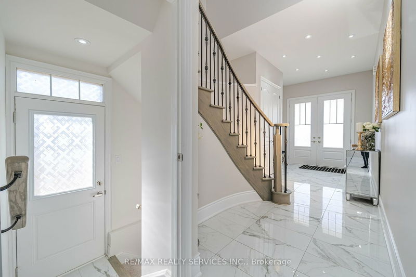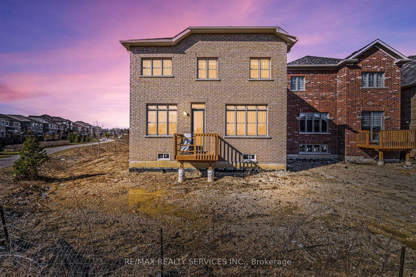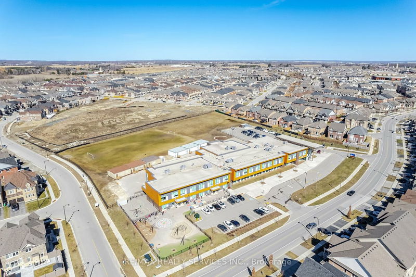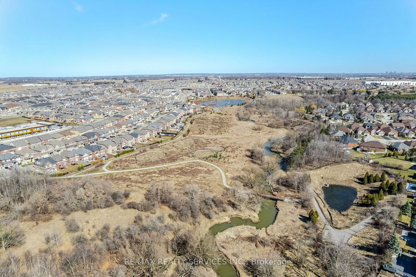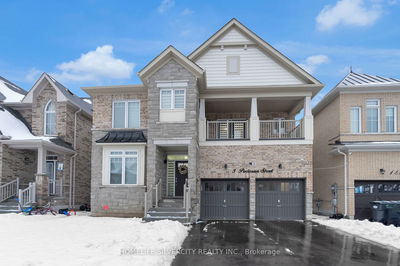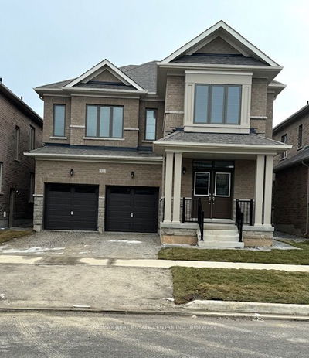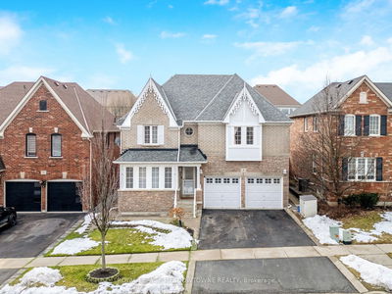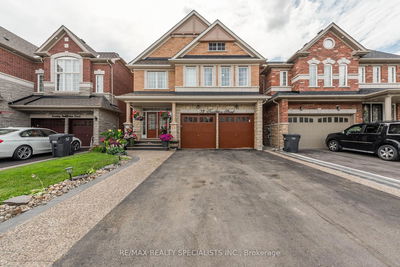**6 Bedrooms & 6 Washrooms** [3431 Sq Ft As Per Mpac] 2 Years Old Stone & Stucco Elevation Executive House Situated On Premium Deep Lot In Southfields Village Caledon!! **Pond View In The Back & Walking Trail In The Side Of House** Separate Entrance To Basement By Builder! Rare To Find Main Floor Bedroom With En-Suite & Dedicated Powder Room! Formal Living & Family Rooms With Hardwood Flooring! Dream Kitchen With Island, Quartz Counter-Top, Porcelain Tiles & Built-In S/S Appliances!! D/D Main Entry!! 2nd Floor Comes With 5 Bedrooms & 4 Full Bathrooms Including 3 Master Bedrooms & 9' High Ceiling! Must View House!
Property Features
- Date Listed: Saturday, March 09, 2024
- Virtual Tour: View Virtual Tour for 10 Portman Street
- City: Caledon
- Neighborhood: Rural Caledon
- Major Intersection: Kennedy & Dougall
- Full Address: 10 Portman Street, Caledon, L7C 4G5, Ontario, Canada
- Living Room: Hardwood Floor, Open Concept, Window
- Family Room: Hardwood Floor, Gas Fireplace, O/Looks Backyard
- Kitchen: Family Size Kitchen, Porcelain Floor, Quartz Counter
- Listing Brokerage: Re/Max Realty Services Inc. - Disclaimer: The information contained in this listing has not been verified by Re/Max Realty Services Inc. and should be verified by the buyer.

