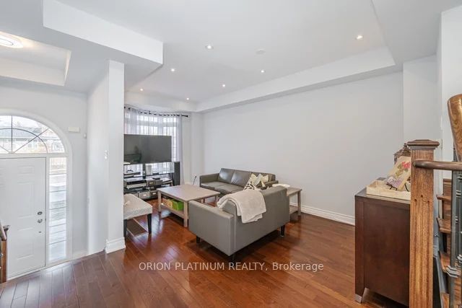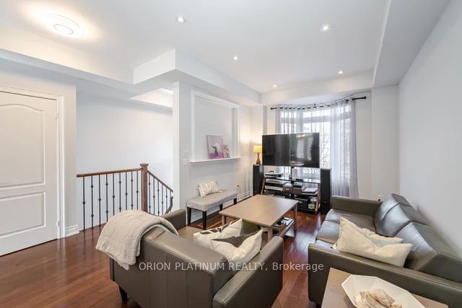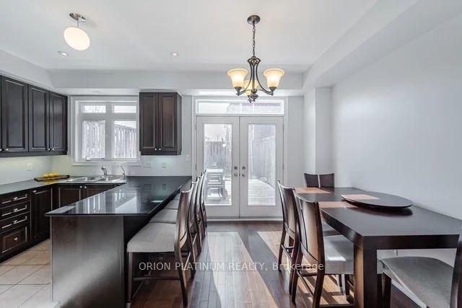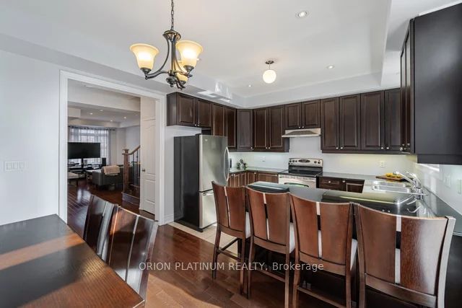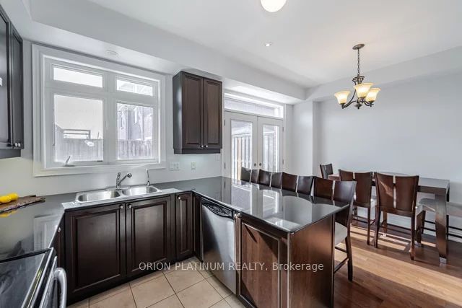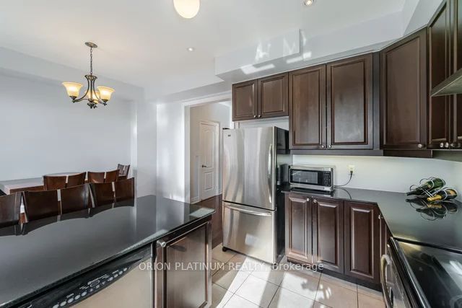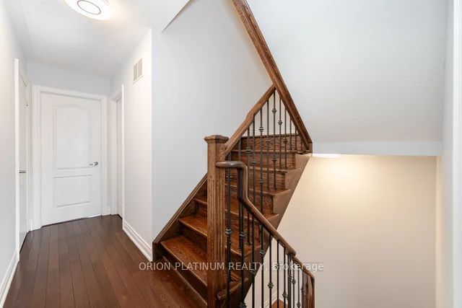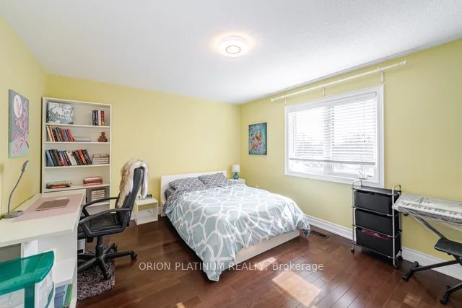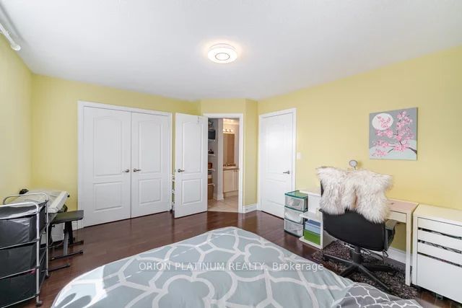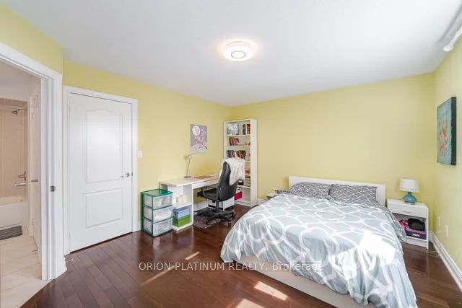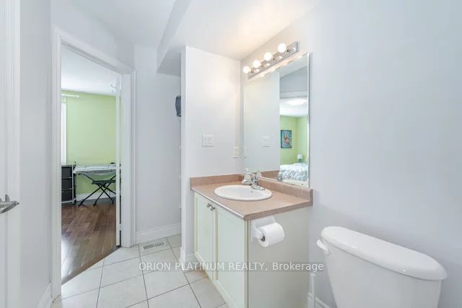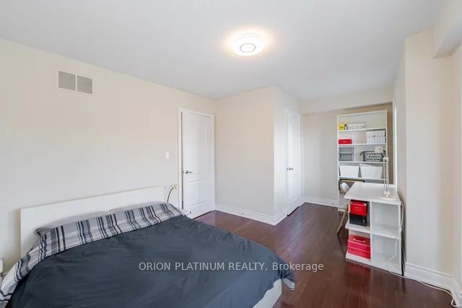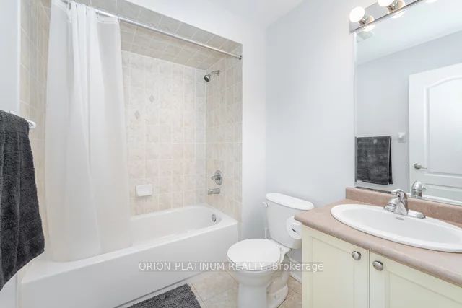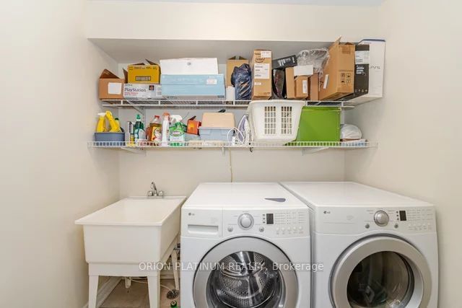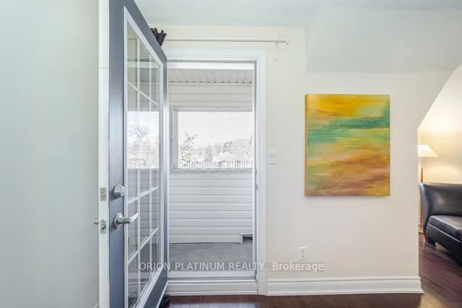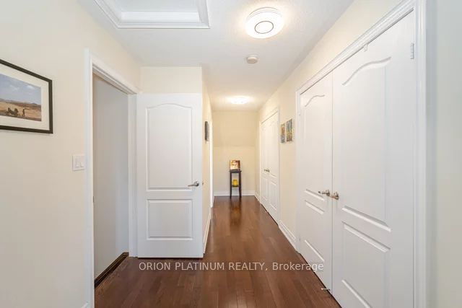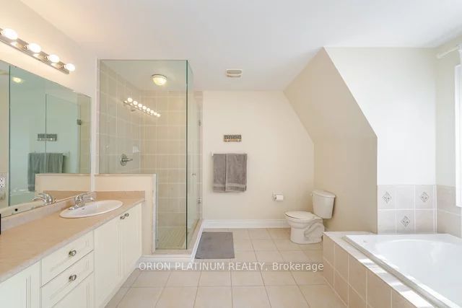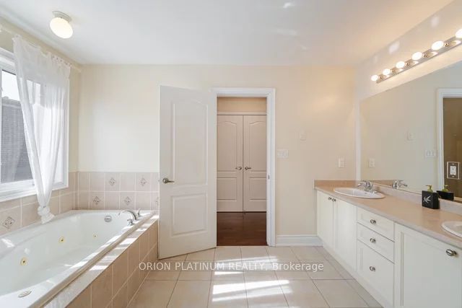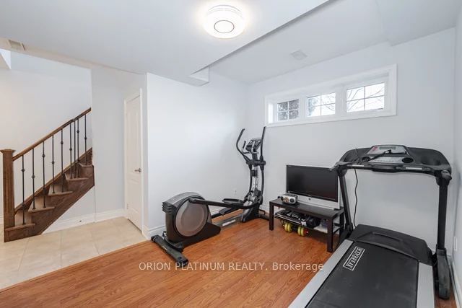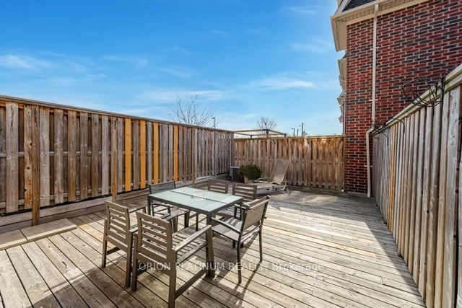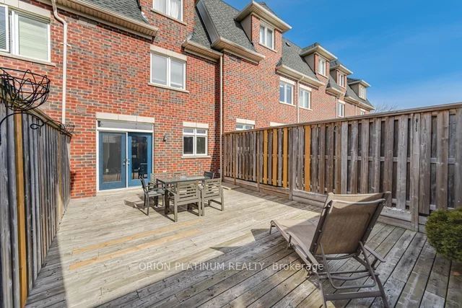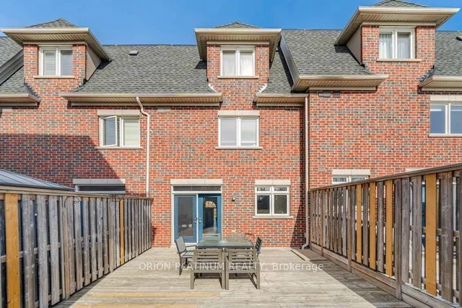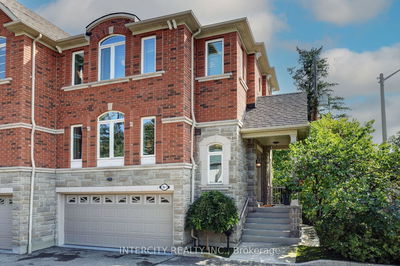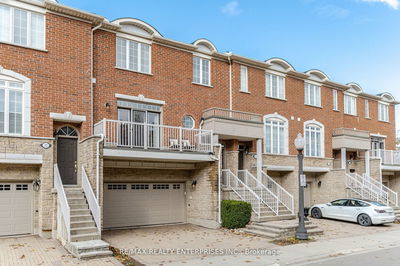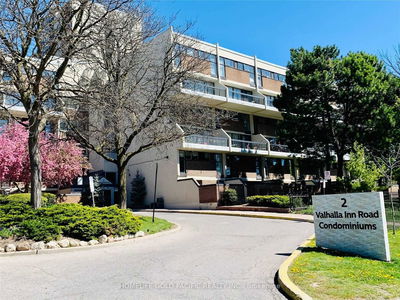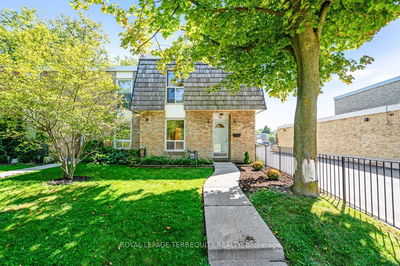Stunning 3 Story Townhouse In Markland Wood With 3 Bedrooms, 4 Baths And True Double Garage Plus An Extra 3rd Parking Spot. Kitchen With Upgraded Cabinetry, Ceramic Floors, Granite Counters. Breakfast Area With Hardwood Flrs And Walk-Out To Huge Deck. Hardwood Floors On All Levels And HardwoodStairs. Whole 3rd Floor Is A Master Retreat With Large 5Pc Ensuite. Lower Level Office And Loads Of Storage Space. Close To Transit, Shopping, Parks & Highways
Property Features
- Date Listed: Monday, March 11, 2024
- Virtual Tour: View Virtual Tour for 4329 Bloor Street W
- City: Toronto
- Neighborhood: Markland Wood
- Full Address: 4329 Bloor Street W, Toronto, M9C 2A2, Ontario, Canada
- Living Room: Hardwood Floor, Combined W/Dining, Open Concept
- Kitchen: Ceramic Floor, Granite Counter, Stainless Steel Appl
- Listing Brokerage: Orion Platinum Realty - Disclaimer: The information contained in this listing has not been verified by Orion Platinum Realty and should be verified by the buyer.






