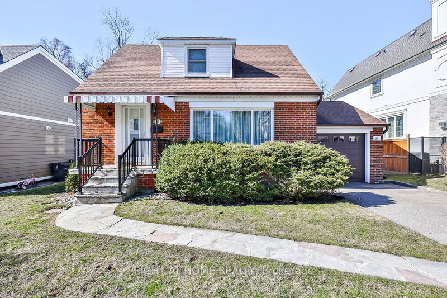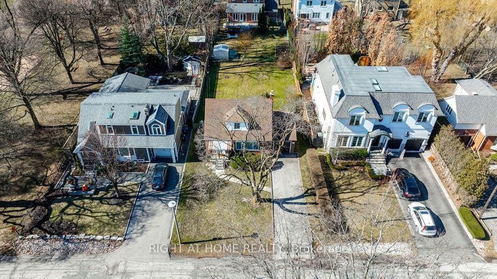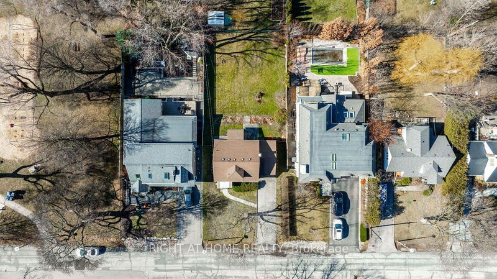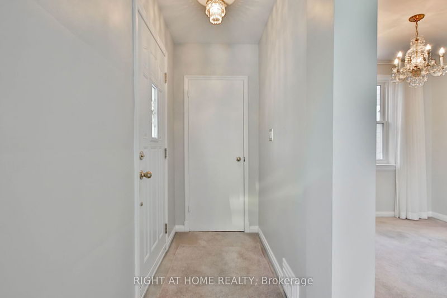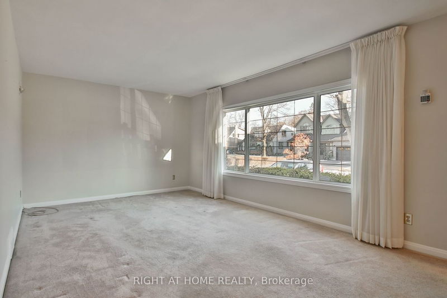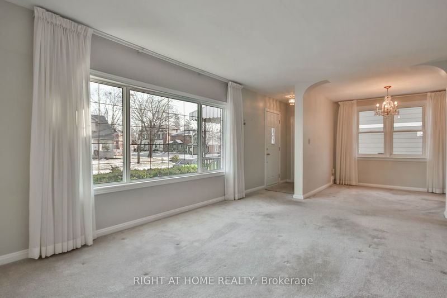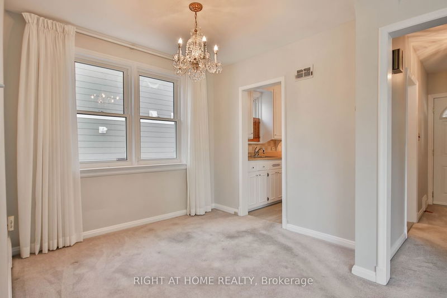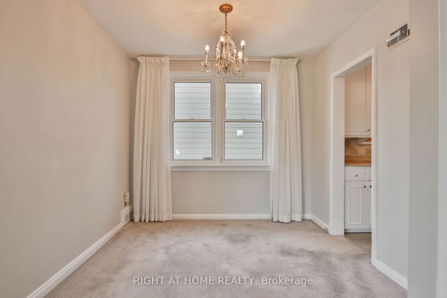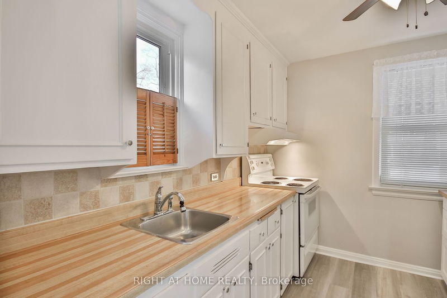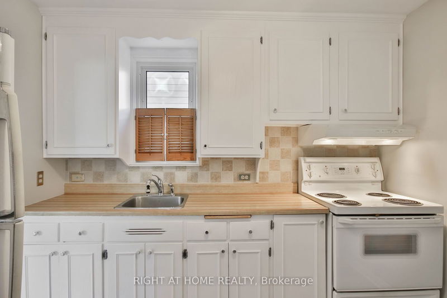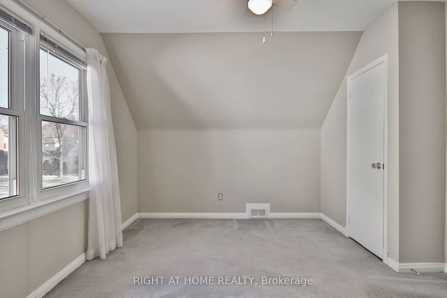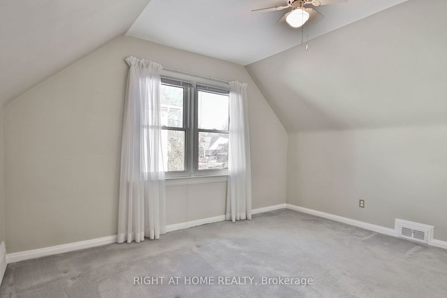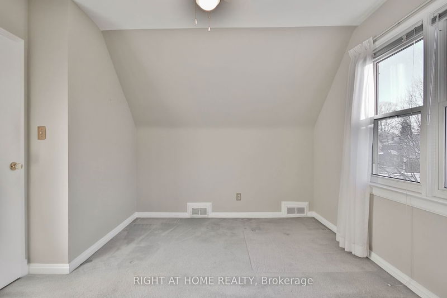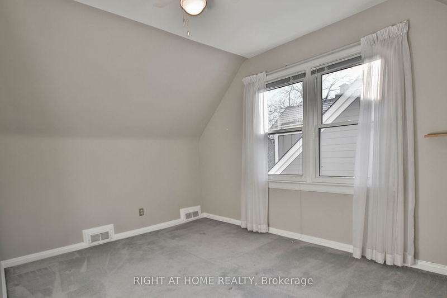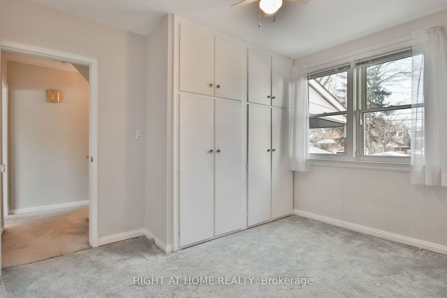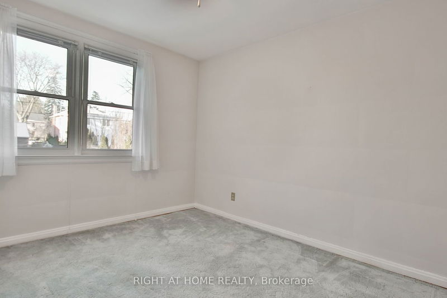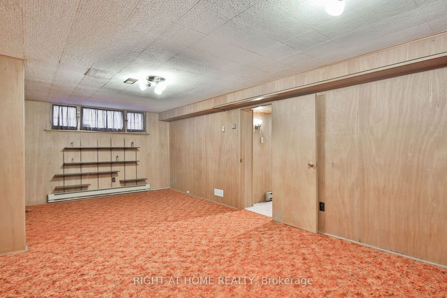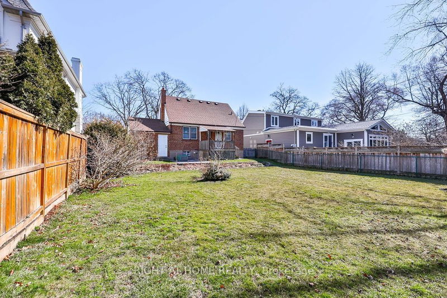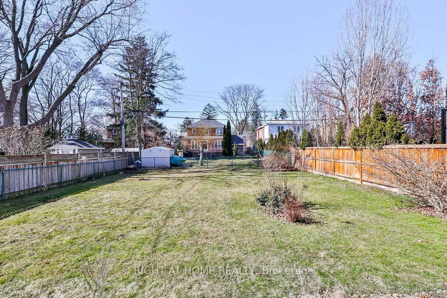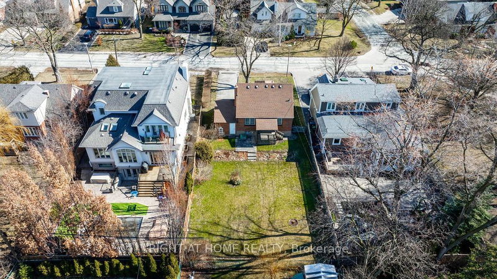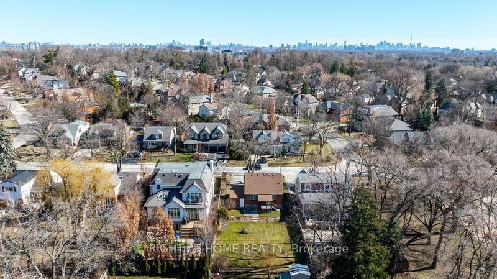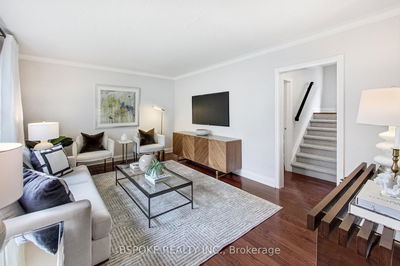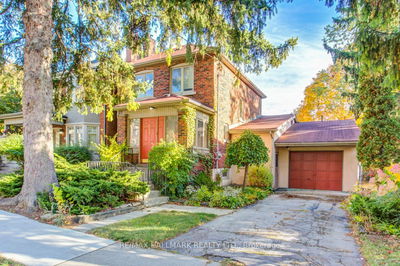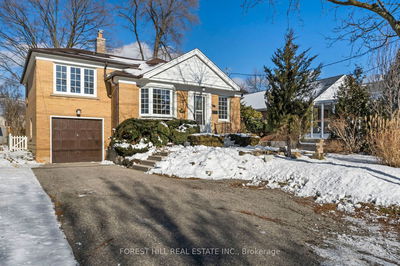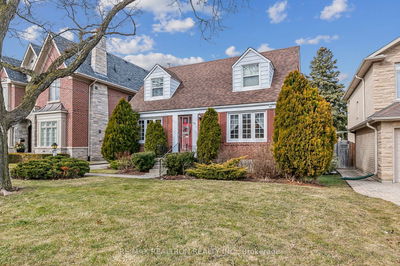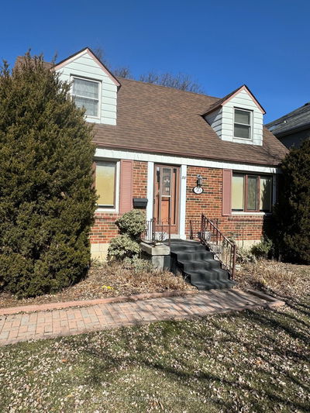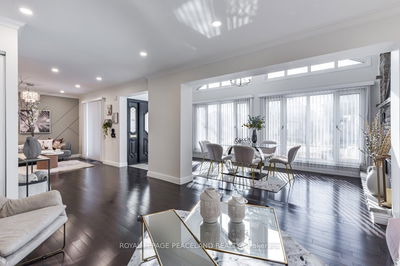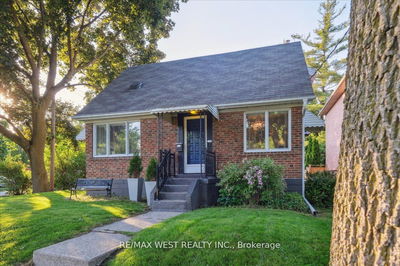A Rare Opportunity Nestled On One Of The Most Tranquil Side Streets Of Chestnut Hills featuring an Expansive 55 x 127 Lot. Exceptional Property for Building a Custom Home. The Main Floor Offers A Functional Layout with An Open Concept Living Room And Dining Room. Large window offering plenty of natural light. Three Spacious Bedrooms. Huge Fenced Backyard. Ideal opportunity to create an outdoor oasis. Garage With Private Driveway. Coveted School District.
Property Features
- Date Listed: Tuesday, March 12, 2024
- City: Toronto
- Neighborhood: Edenbridge-Humber Valley
- Major Intersection: Islington/ Dundas
- Full Address: 38 Chestnut Hills Pkwy, Toronto, M9A 3P6, Ontario, Canada
- Living Room: Broadloom, Large Window, O/Looks Frontyard
- Kitchen: Vinyl Floor, O/Looks Backyard
- Listing Brokerage: Right At Home Realty - Disclaimer: The information contained in this listing has not been verified by Right At Home Realty and should be verified by the buyer.

