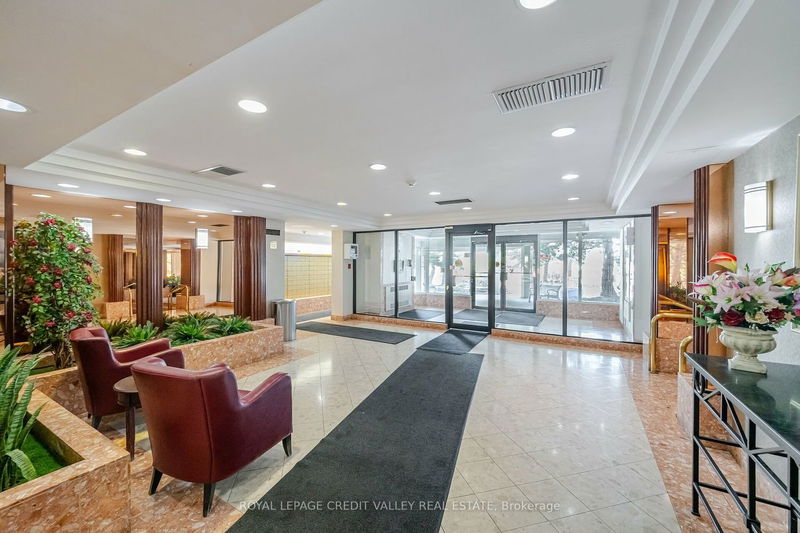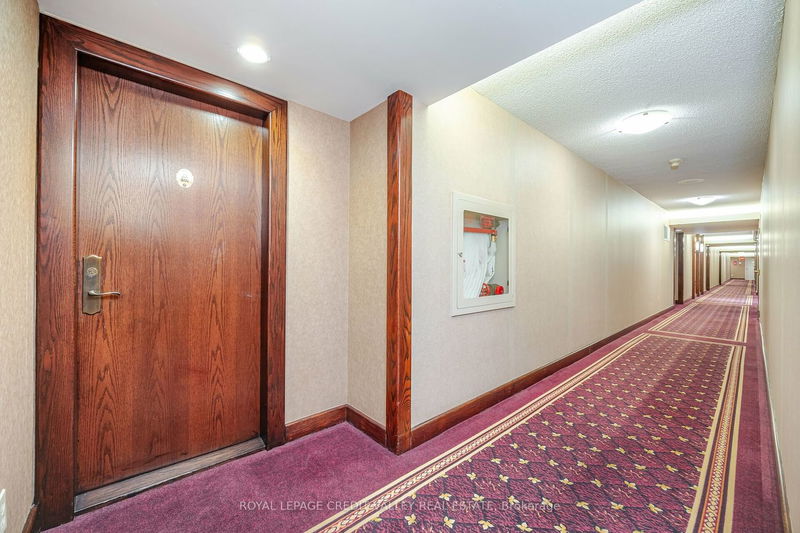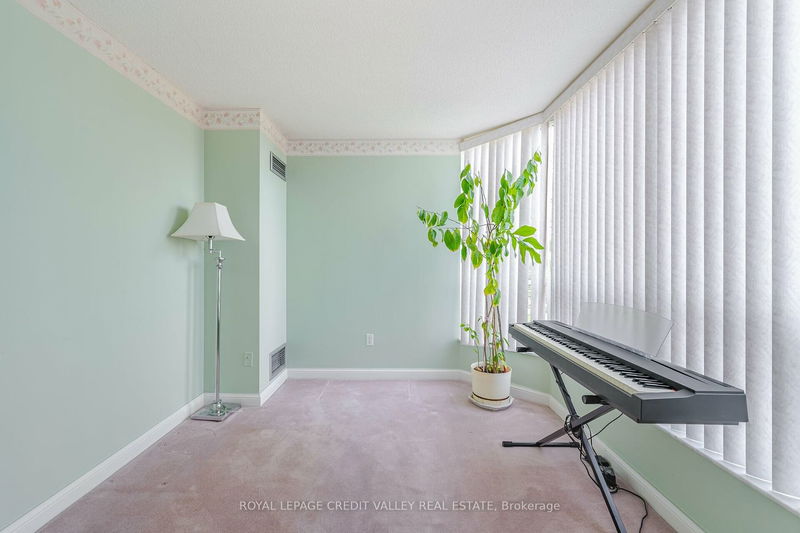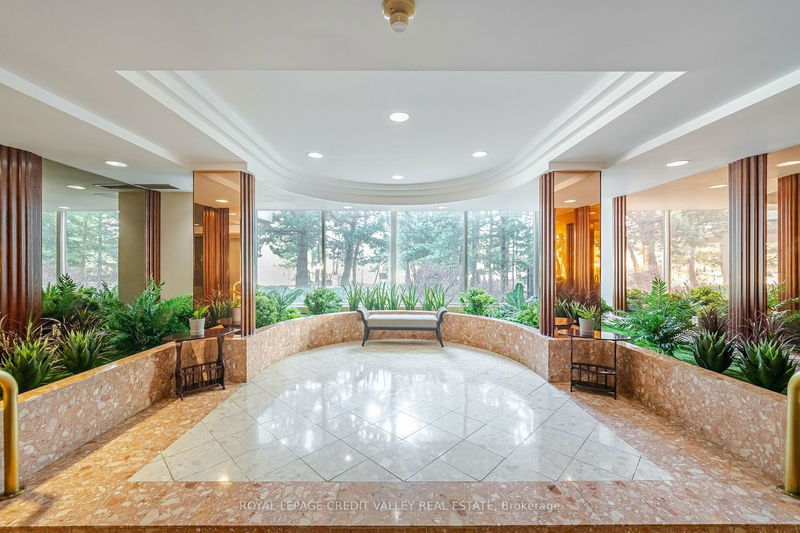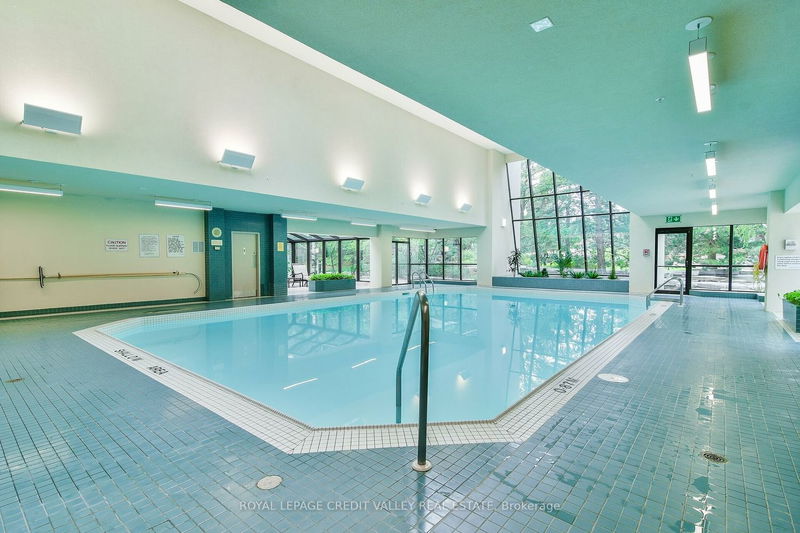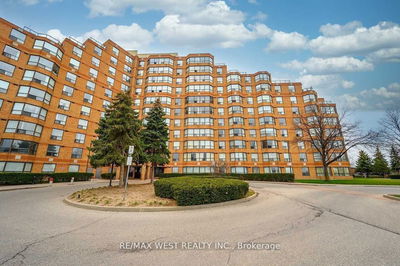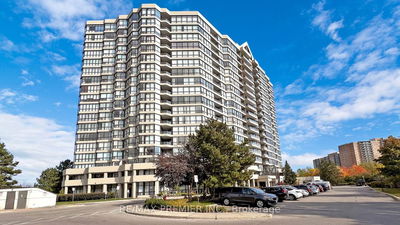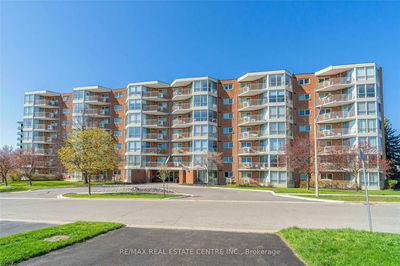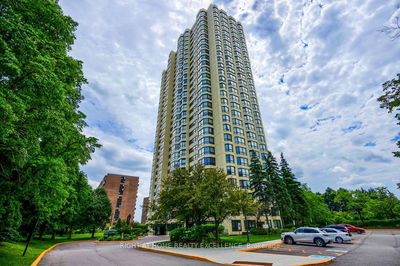Bright and spacious Corner unit with approximately 1400 square feet of space. Featuring: a family sized kitchen, large living and dining room combination, spacious bedrooms plus separate fully enclosed Den (possible 3rd bedroom) , highlighted by a Primary with His/her closets, ensuite bath with soaker tub and separate shower. ***2 underground parking spaces and locker***
Property Features
- Date Listed: Wednesday, March 13, 2024
- Virtual Tour: View Virtual Tour for 301-24 Hanover Road
- City: Brampton
- Neighborhood: Queen Street Corridor
- Full Address: 301-24 Hanover Road, Brampton, L6S 5K8, Ontario, Canada
- Kitchen: Family Size Kitchen, Ceramic Floor
- Living Room: Broadloom
- Listing Brokerage: Royal Lepage Credit Valley Real Estate - Disclaimer: The information contained in this listing has not been verified by Royal Lepage Credit Valley Real Estate and should be verified by the buyer.




