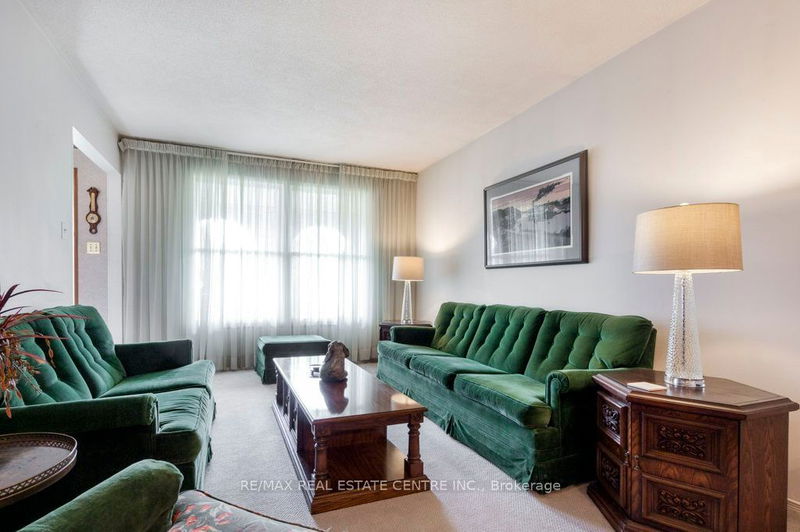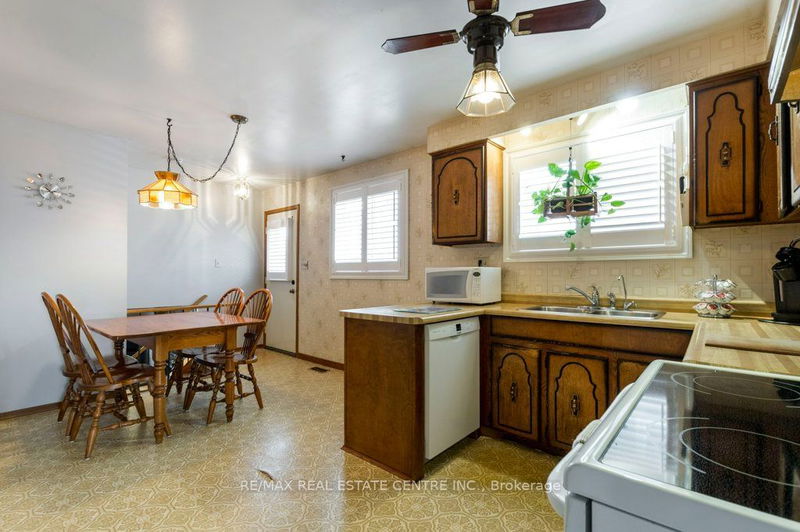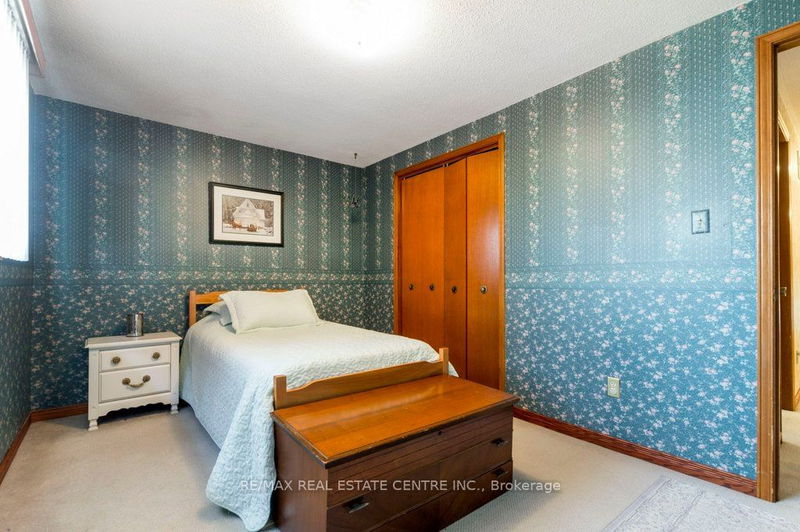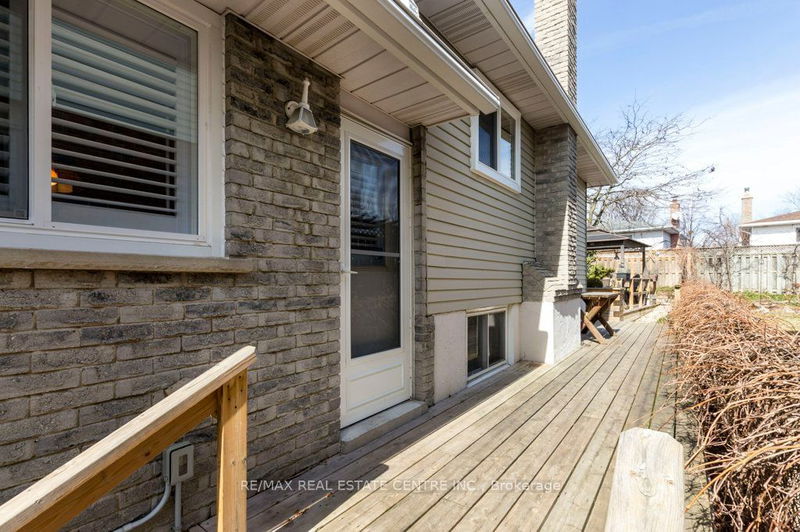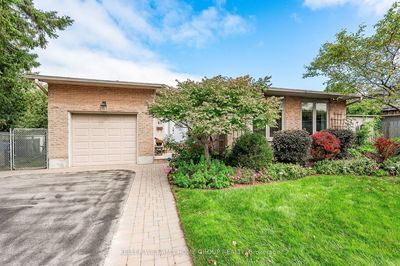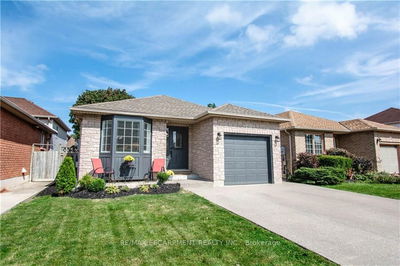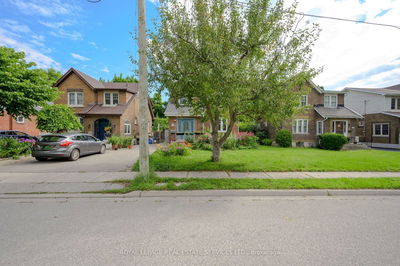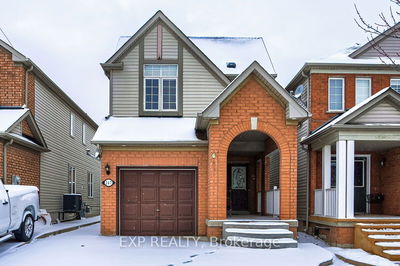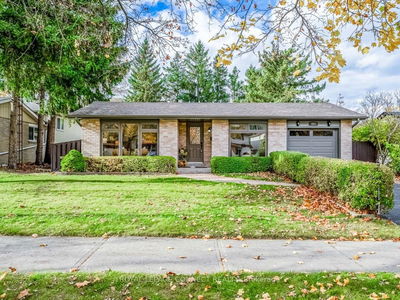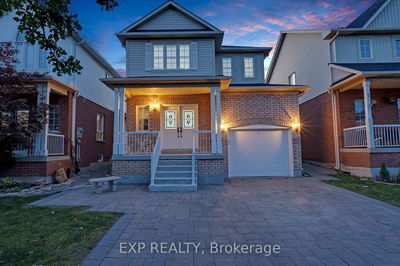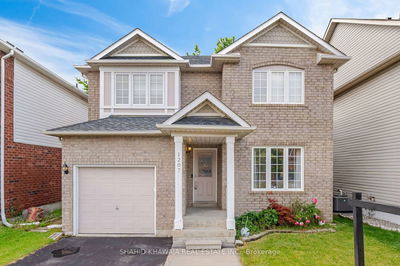Spacious layout, versatile floor plan, and gorgeous backyard! The upper level has 3 large bedrooms; the primary features a spacious semi-ensuite that could easily be convertible into two full baths. The lower level, with a side entrance, offers potential for an in-law suite & currently features a family room, bedroom, laundry, and a 3-piece bath. The basement provides extra storage or expansion space. Recent backyard updates include: new pool liner, sienna deck, raised garden boxes, gazebo / electrical connection, gas connection for heater & updated electrical in '16, pool heater '20, and Sand Filter '23. Other updates: chimney cap '24, Leaf Guard Eavestrough System, garage door and opener, water softener, RO drinking water system '19, roof with 50 year warranty '17, rebuilt furnace & new AC '15. Located within walking distance to schools, parks, shopping, dining and recreational facilities. With close proximity to major highways, Go station and public transit, commuting is a breeze!
Property Features
- Date Listed: Thursday, March 14, 2024
- Virtual Tour: View Virtual Tour for 715 Coulson Avenue
- City: Milton
- Neighborhood: Timberlea
- Major Intersection: Thompson & Laurier
- Full Address: 715 Coulson Avenue, Milton, L9T 4J3, Ontario, Canada
- Living Room: Broadloom, Window
- Kitchen: Pantry, B/I Dishwasher, Window
- Family Room: Above Grade Window, Fireplace
- Listing Brokerage: Re/Max Real Estate Centre Inc. - Disclaimer: The information contained in this listing has not been verified by Re/Max Real Estate Centre Inc. and should be verified by the buyer.




