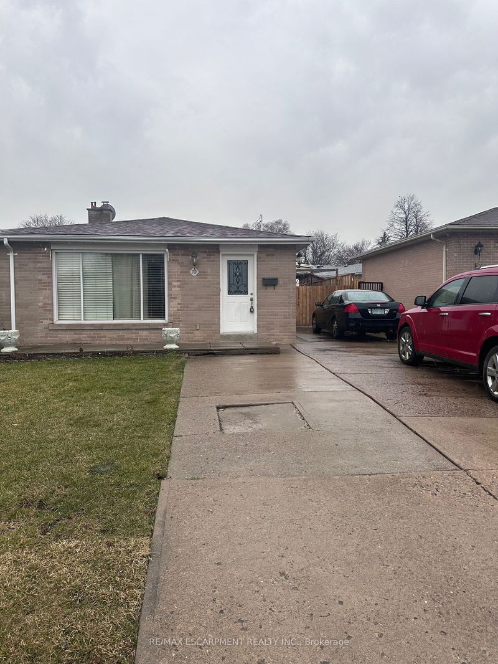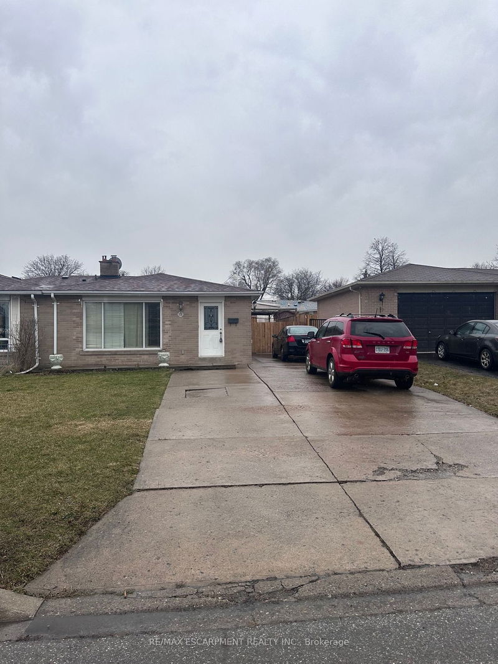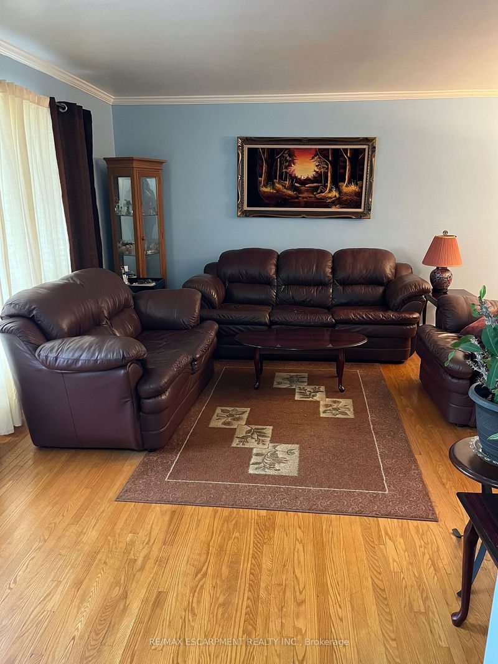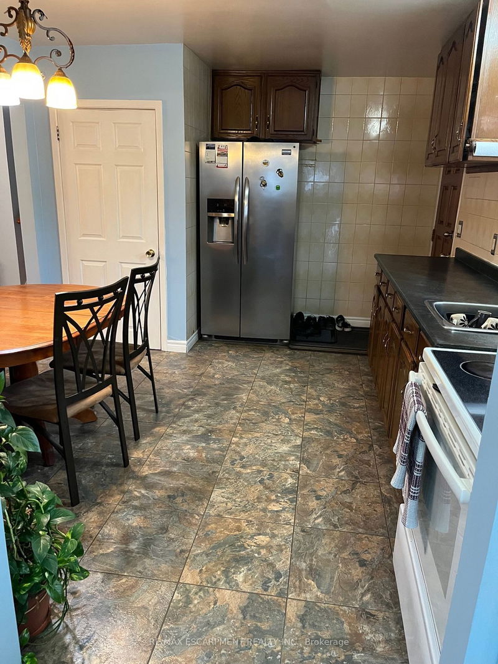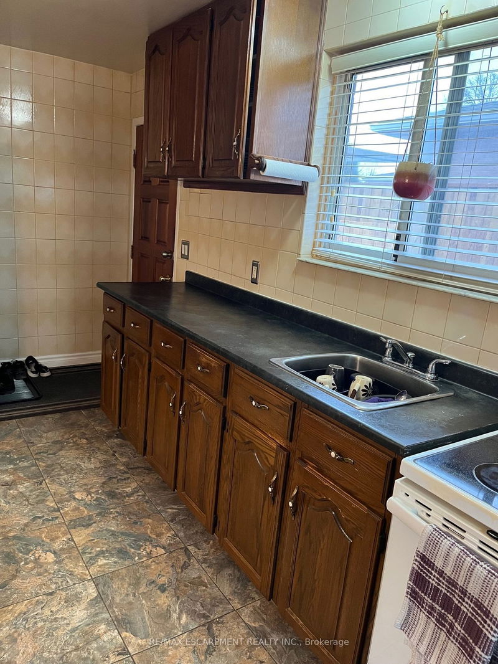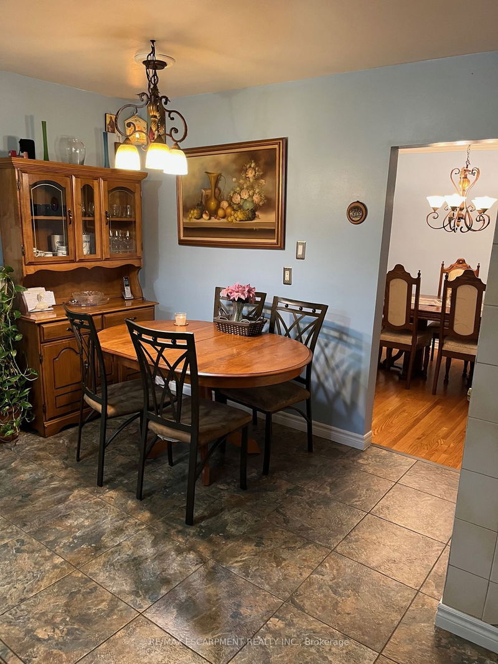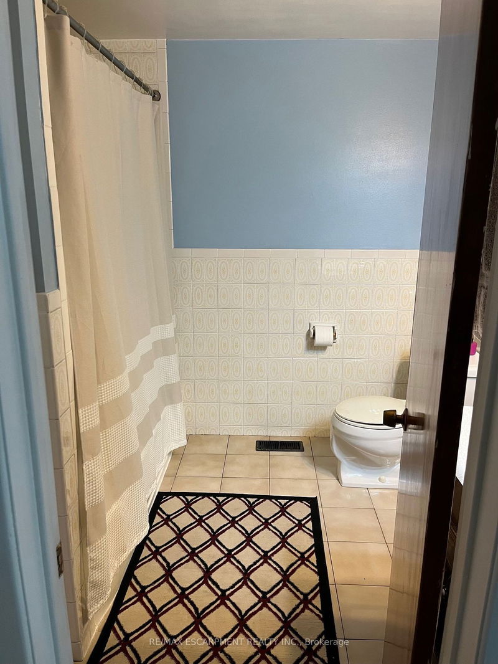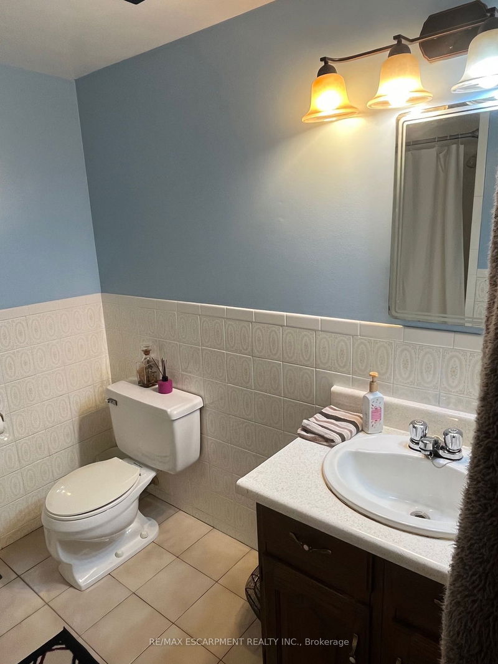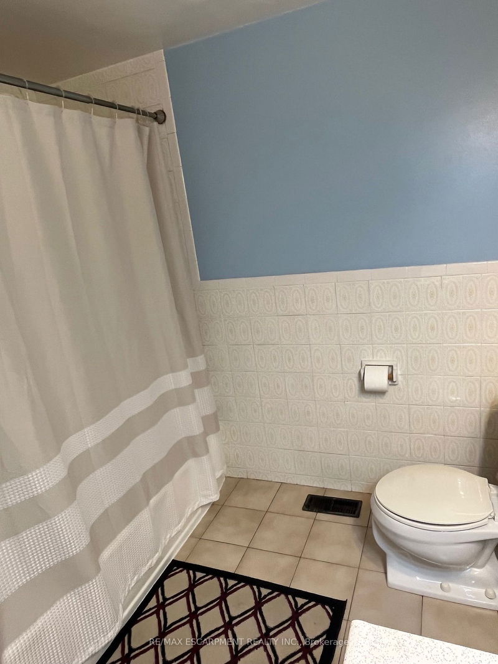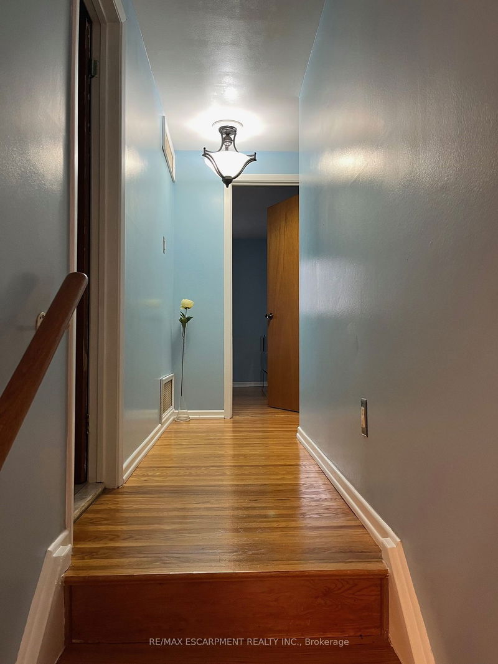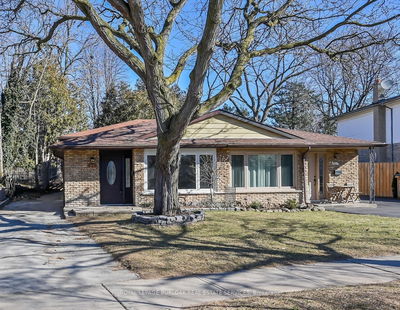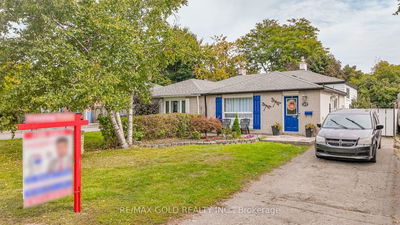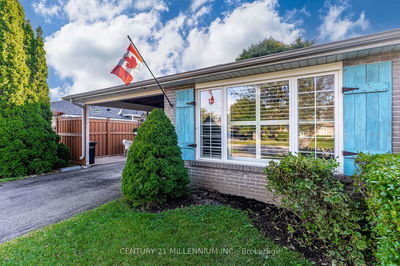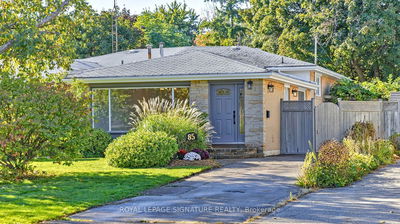Beautiful Back-split, featuring 3+1 bedrooms and 2 baths. Large eat in kitchen with plenty of counter space. Large family/living room for entertaining Gleaming hardwood floors throughout, easily converted to in-law set up with side entrance, bathroom and bedroom in the basement. New roof in 2020, furnace, a/c and hydro panel in 2022. Plenty of parking , large backyard Minutes to 407, close to schools, shopping and restaurants.
Property Features
- Date Listed: Friday, March 15, 2024
- City: Brampton
- Neighborhood: Avondale
- Major Intersection: Birchbank / Dixie
- Full Address: 72 Belmont Drive, Brampton, L6T 2K3, Ontario, Canada
- Living Room: Hardwood Floor, Picture Window
- Kitchen: Ceramic Floor, Eat-In Kitchen
- Listing Brokerage: Re/Max Escarpment Realty Inc. - Disclaimer: The information contained in this listing has not been verified by Re/Max Escarpment Realty Inc. and should be verified by the buyer.

