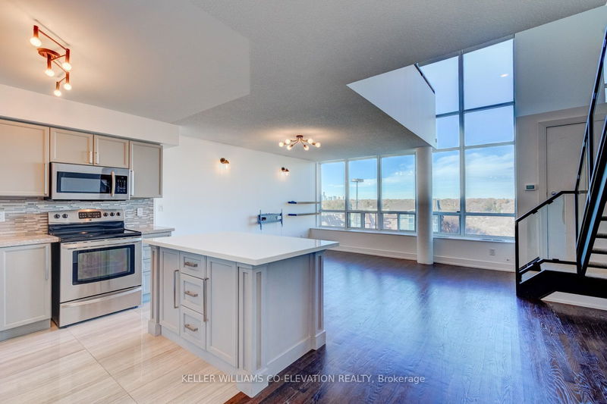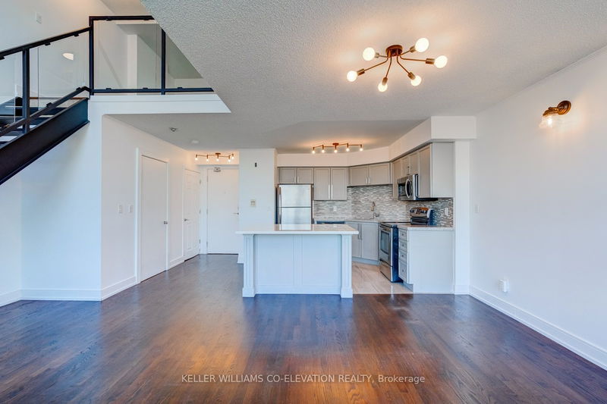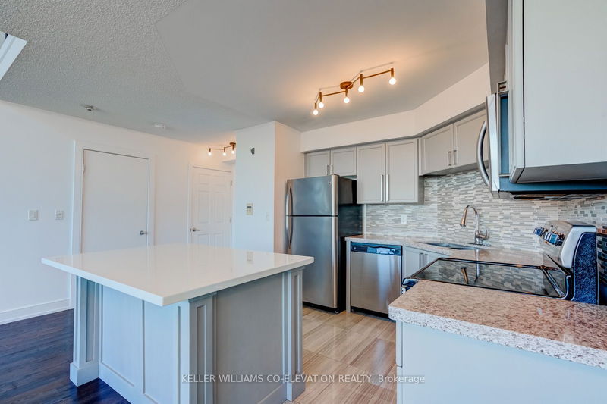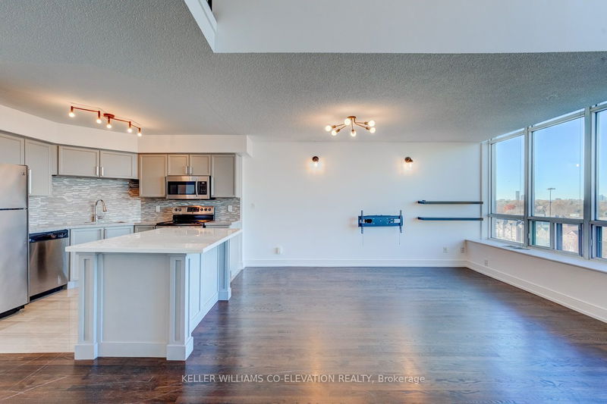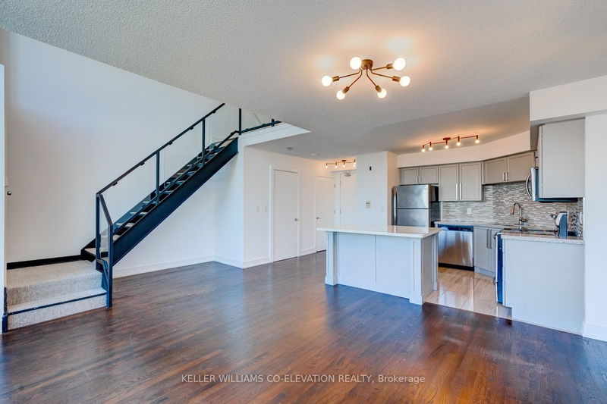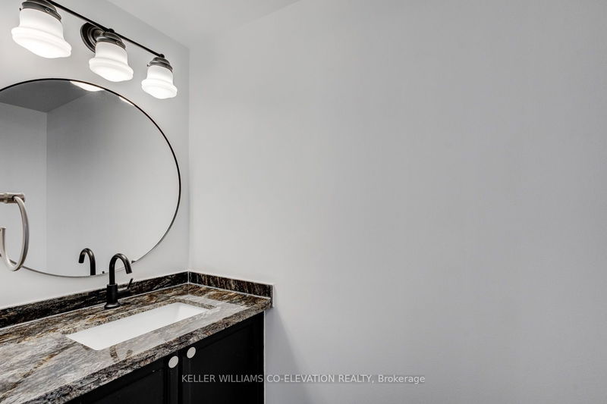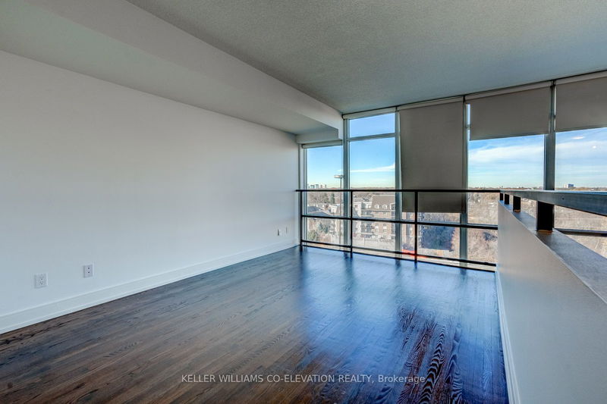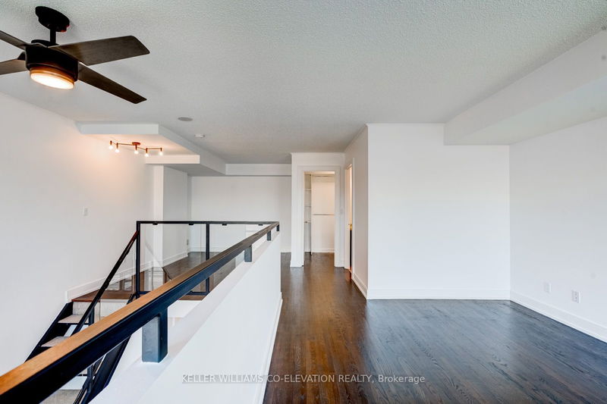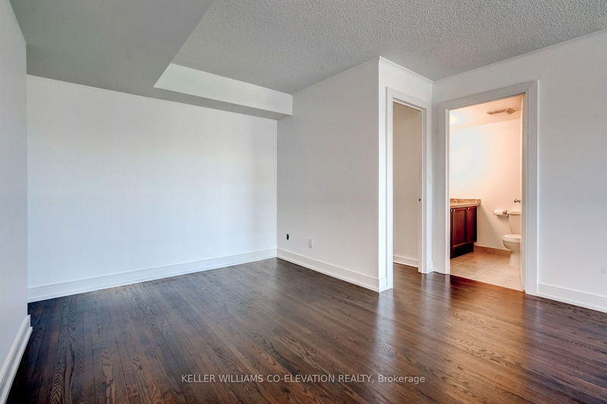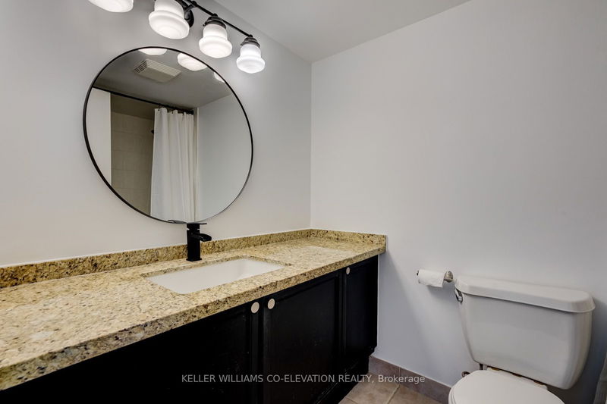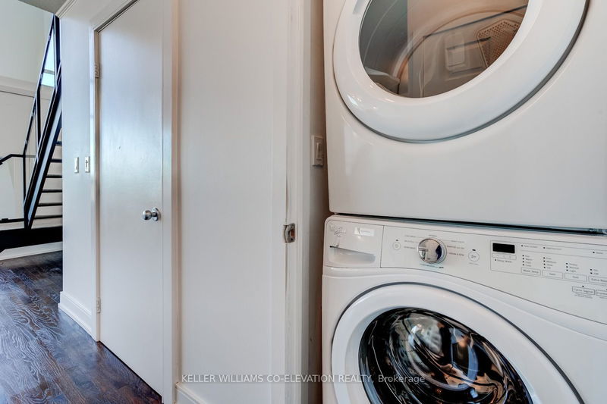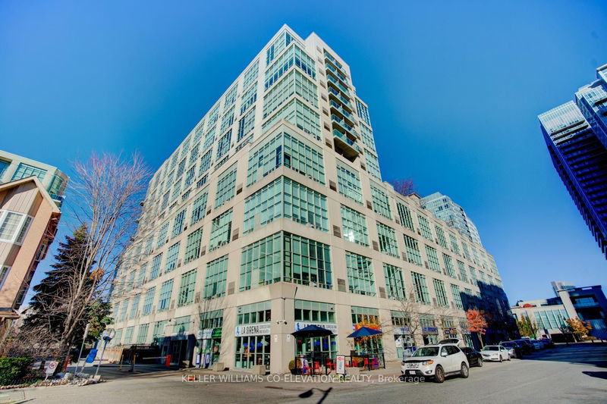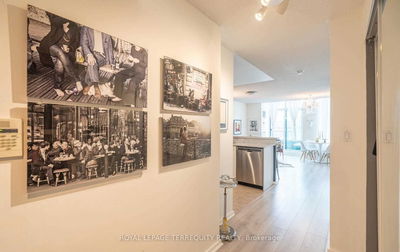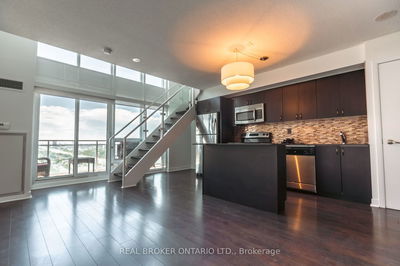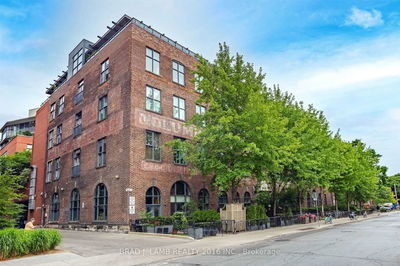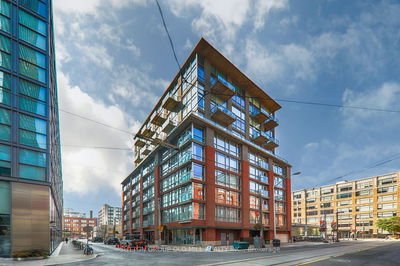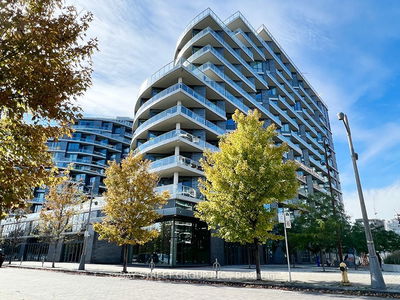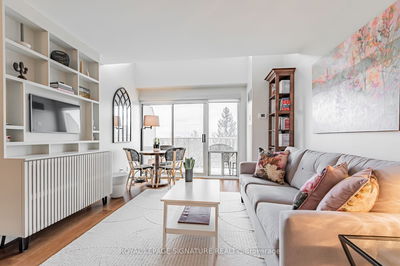Looking for more room to breathe? This exceptional unit provides the perfect answer. Spanning two impeccably designed floors, it welcomes an abundance of natural light through its floor-to-ceiling windows. The kitchen is a culinary haven, boasting stainless steel appliances and a spacious island, ideal for both hosting gatherings and crafting delicious meals. The primary bedroom features a lavish ensuite bath and a generously sized walk-in closet, adding a layer of luxury and convenience. Enhanced bathrooms and newly installed fixtures add a contemporary flair. The den, generously proportioned, easily doubles as a second bedroom to cater to your individual needs. Located within walking distance of the waterfront, green spaces, bike trails, and the TTC right at your doorstep, this unit offers convenience at every turn. You'll also find shopping and restaurants just a short walk away, and a quick commute to downtown completes the package. You don't want to miss this opportunity!
Property Features
- Date Listed: Monday, March 18, 2024
- City: Toronto
- Neighborhood: Mimico
- Major Intersection: Parklawn And Lakeshore
- Full Address: 625-250 Manitoba Street, Toronto, M8Y 4G8, Ontario, Canada
- Living Room: Combined W/Dining, Hardwood Floor, Large Window
- Kitchen: Marble Floor, Stainless Steel Appl, Breakfast Bar
- Listing Brokerage: Keller Williams Co-Elevation Realty - Disclaimer: The information contained in this listing has not been verified by Keller Williams Co-Elevation Realty and should be verified by the buyer.

