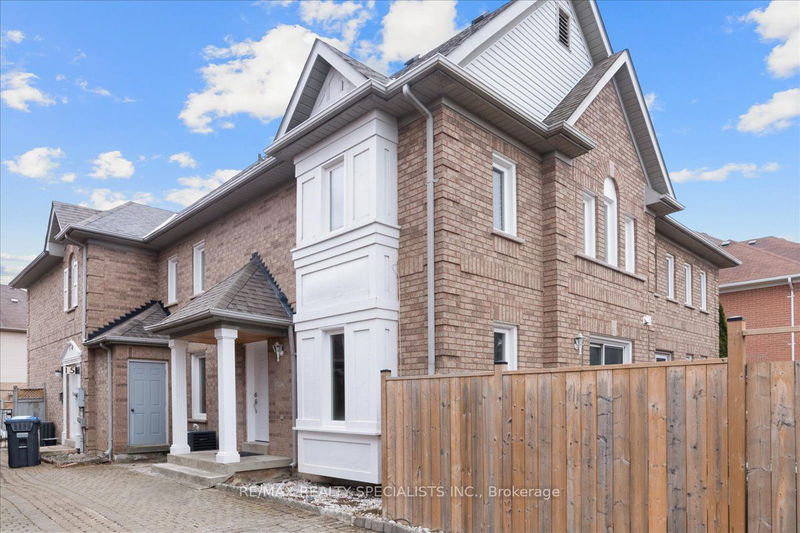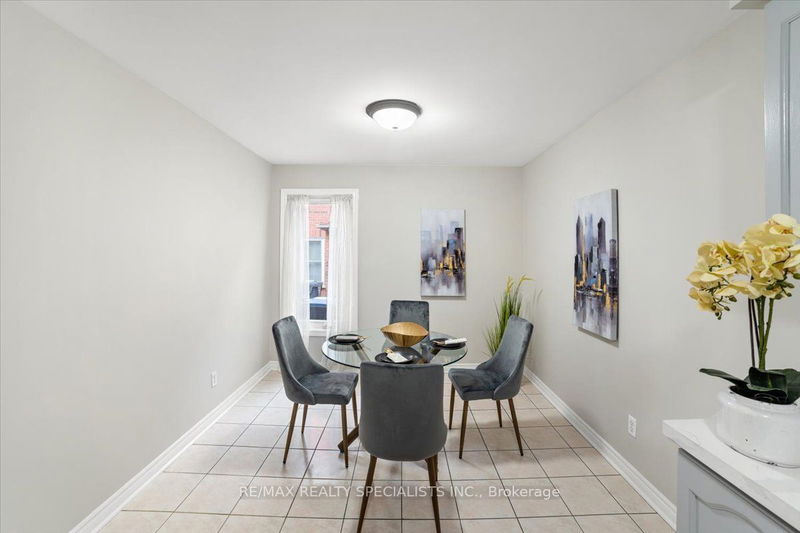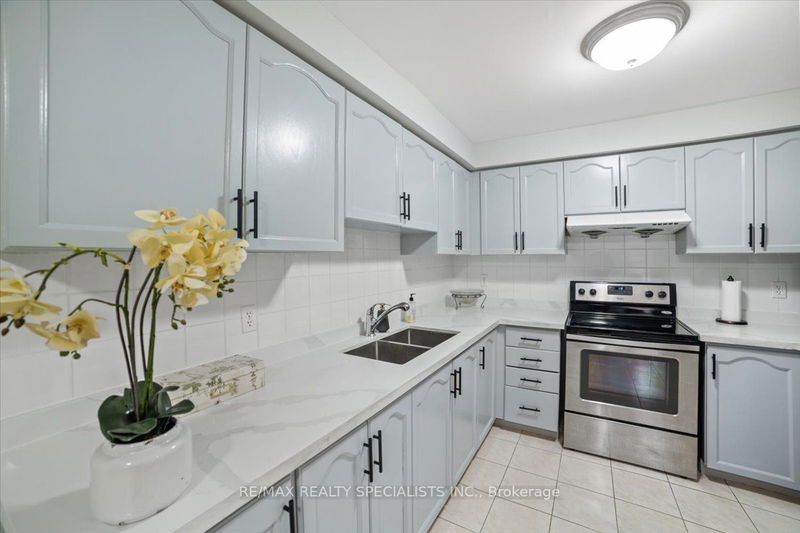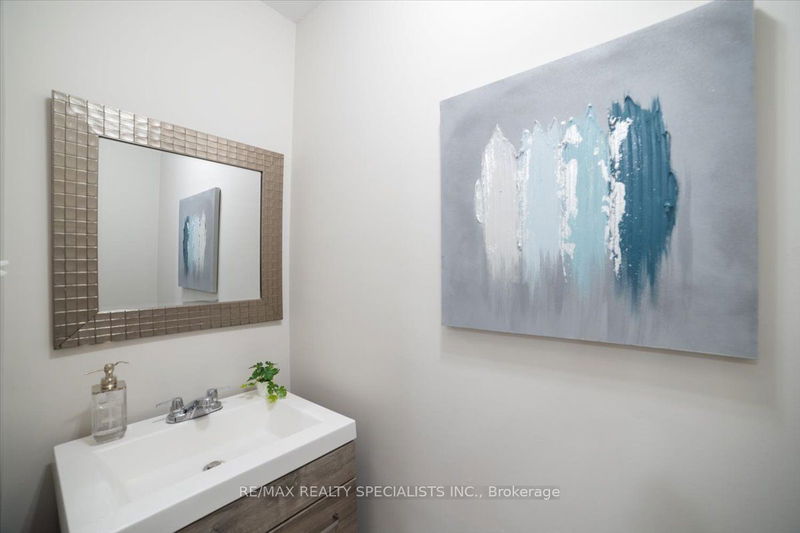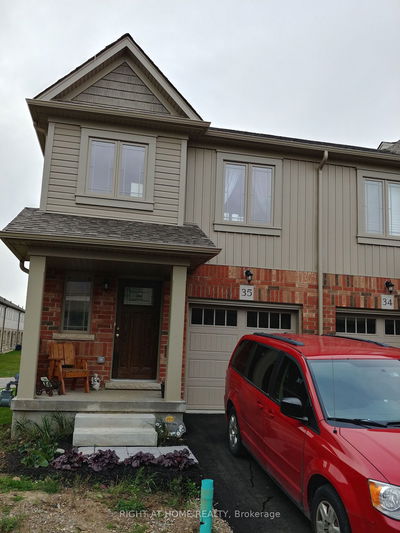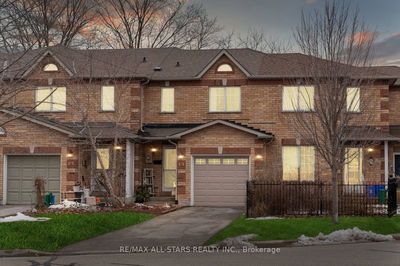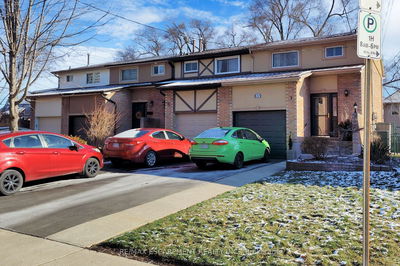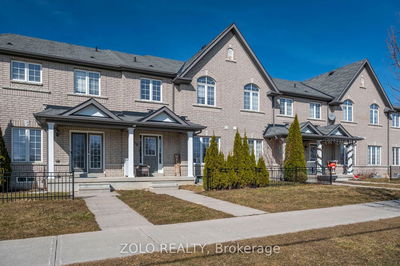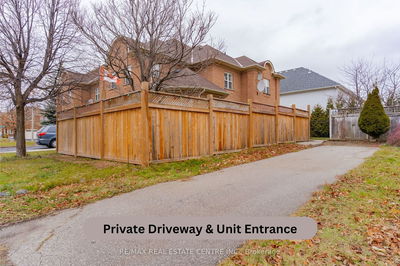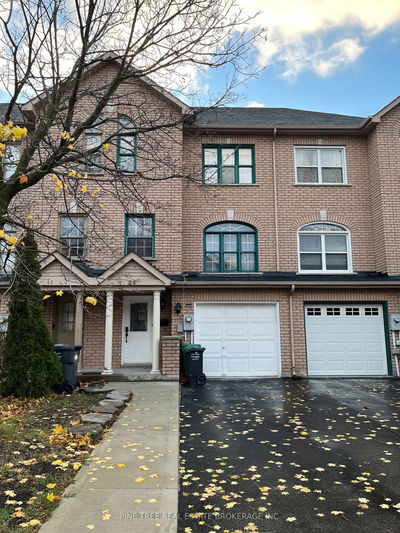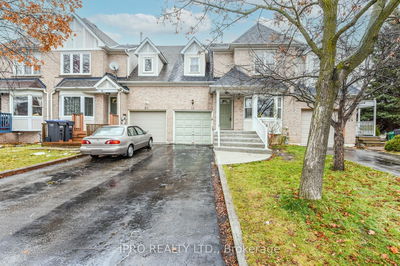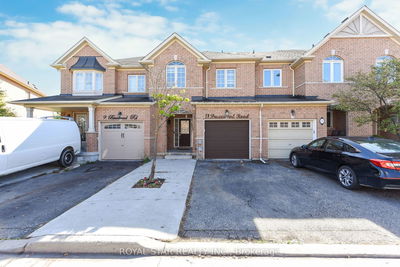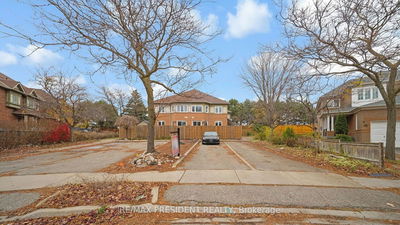Attention First-Time Home Buyers! Welcome to your dream home nestled in the heart of the coveted Springdale Neighborhood! This stunning freehold townhouse offers 3+1 bedrooms, 3 bathrooms, and 2 kitchens, ensuring ample space for comfortable living. Recently renovated from top to bottom, including the basement, this home exudes modern elegance and charm. Picture yourself unwinding in the beautifully finished basement retreat or hosting gatherings in the fully fenced backyard, ideal for entertaining friends and family. Convenience meets luxury with its prime location adjacent to the tranquil Clover Bloom Parkette. Rest assured, major updates have been taken care of, with the roof changed just 7 years ago, and both the A/C and furnace replaced a mere 2 years ago. Opportunities like this are rare. Don't miss out on the chance to make this exquisite property your own. Schedule a viewing today and step into your new chapter of homeownership!
Property Features
- Date Listed: Tuesday, March 19, 2024
- City: Brampton
- Neighborhood: Sandringham-Wellington
- Major Intersection: Torbram Rd/Peter Robertson
- Full Address: 13 Rain Lily Lane, Brampton, L5R 1S4, Ontario, Canada
- Kitchen: Ceramic Floor, Granite Counter, Backsplash
- Living Room: Hardwood Floor, Large Window, W/O To Yard
- Family Room: Vinyl Floor, Open Concept
- Kitchen: Vinyl Floor, Granite Counter, Backsplash
- Listing Brokerage: Re/Max Realty Specialists Inc. - Disclaimer: The information contained in this listing has not been verified by Re/Max Realty Specialists Inc. and should be verified by the buyer.


