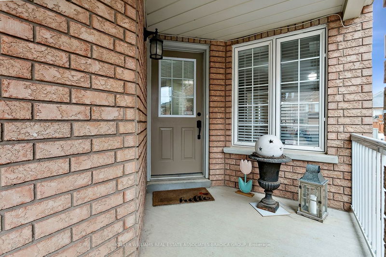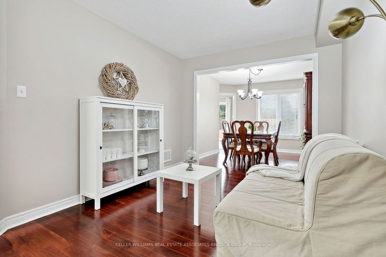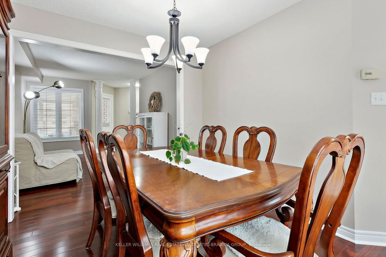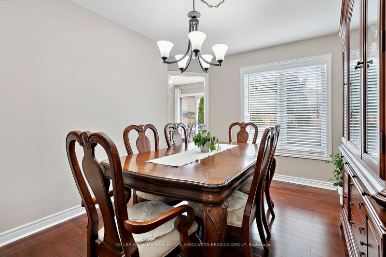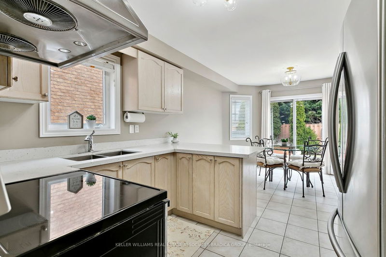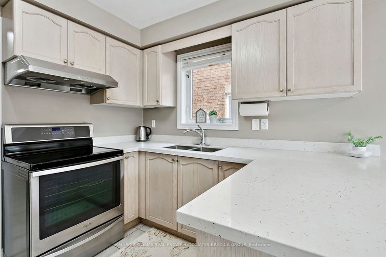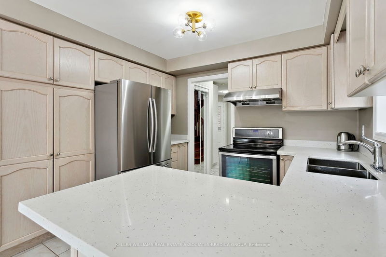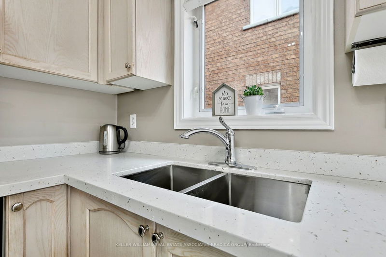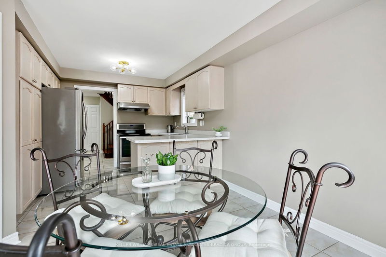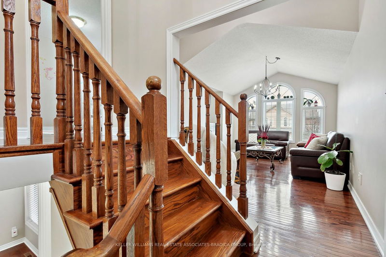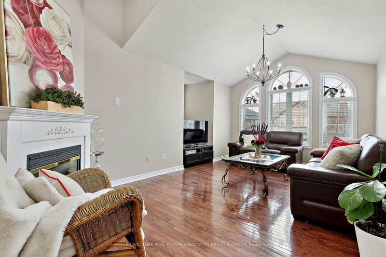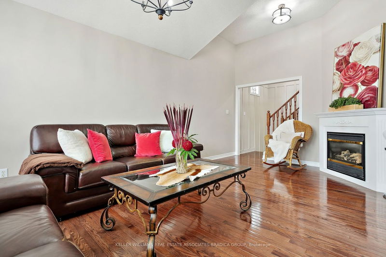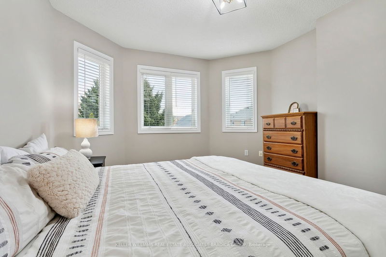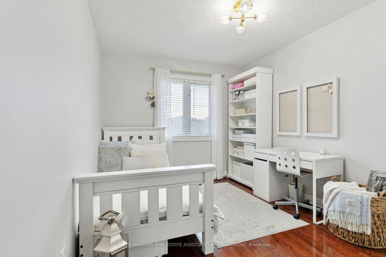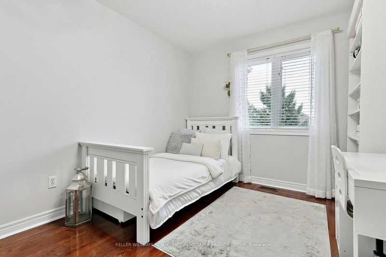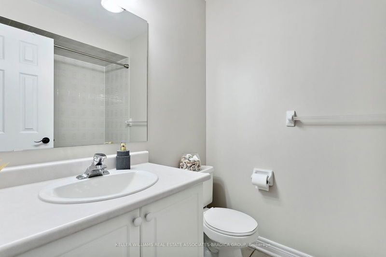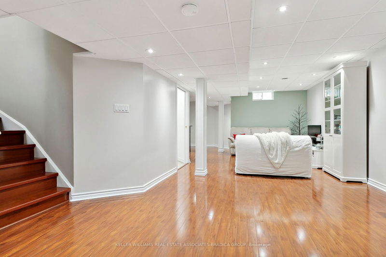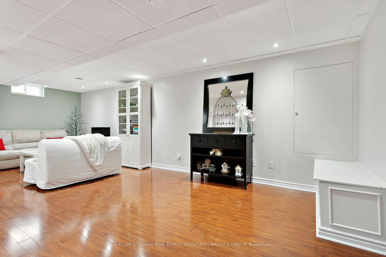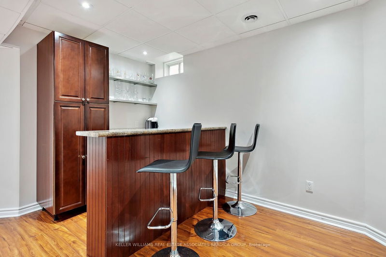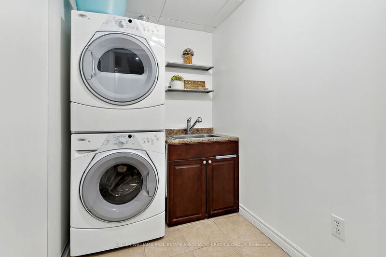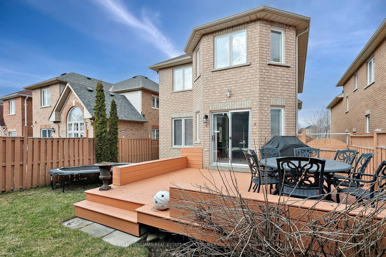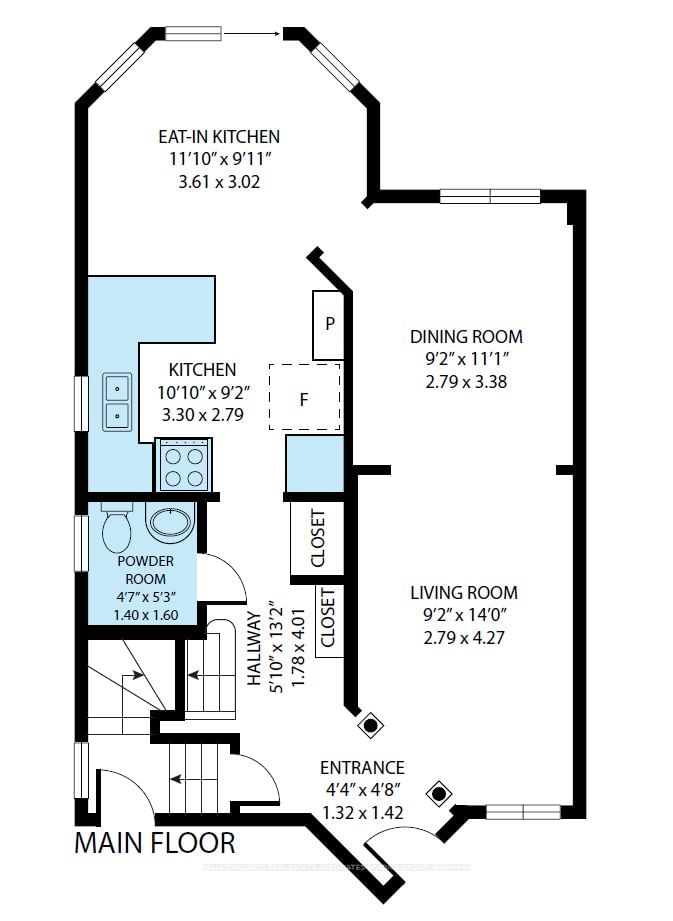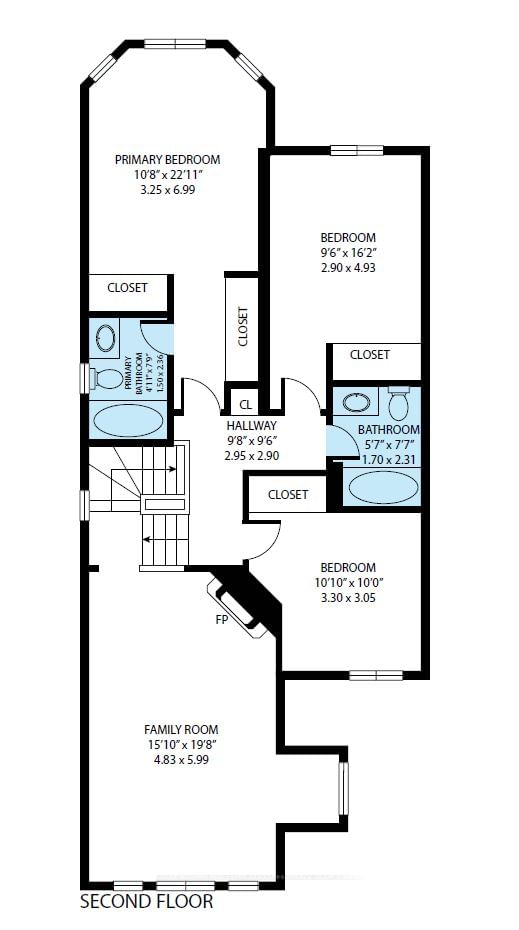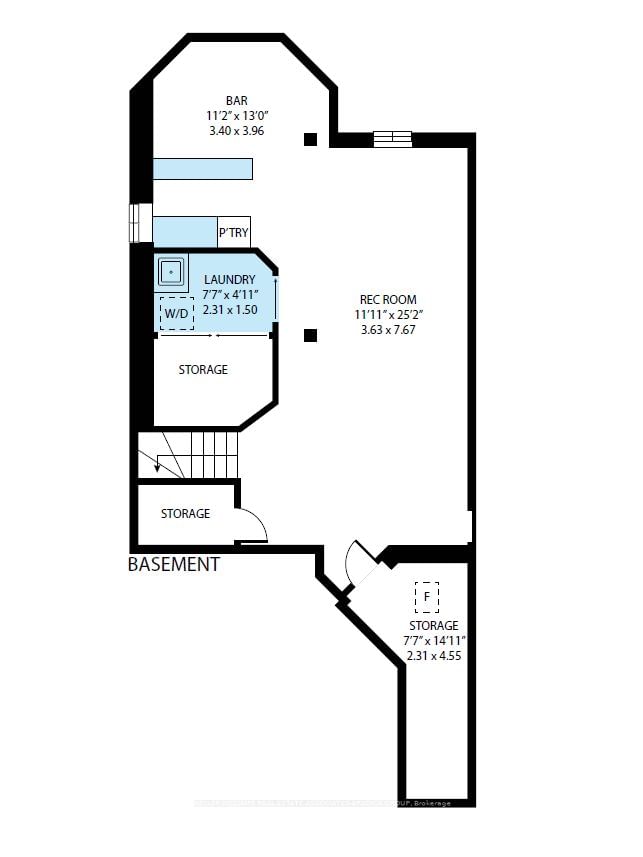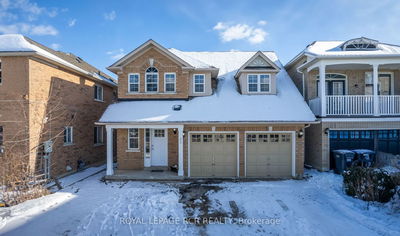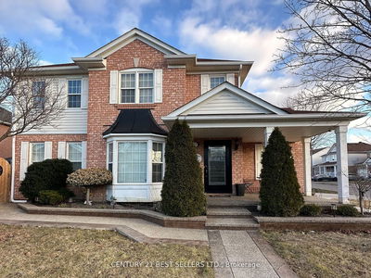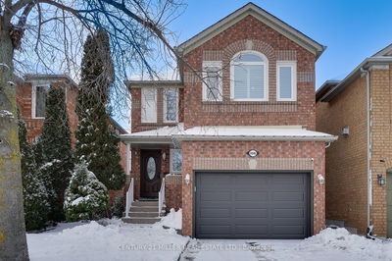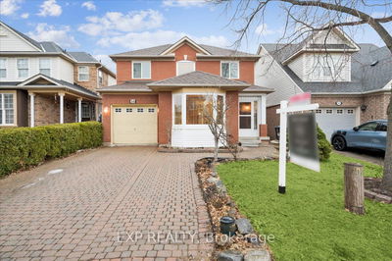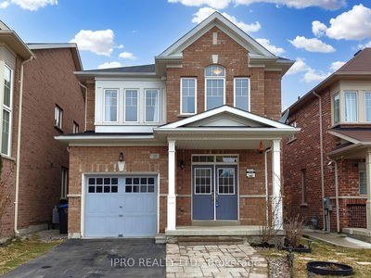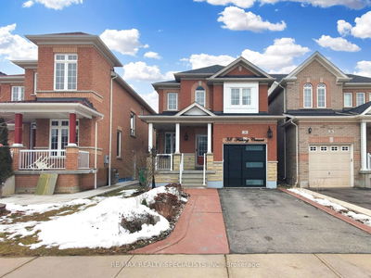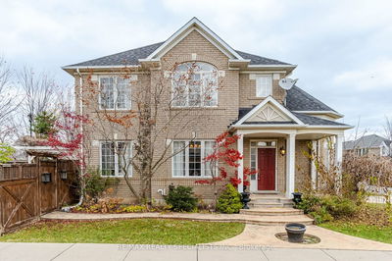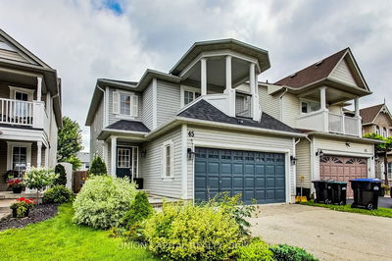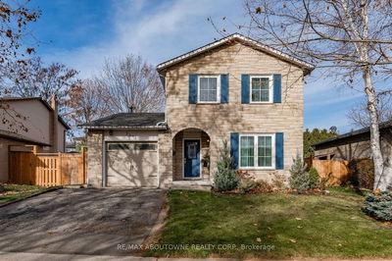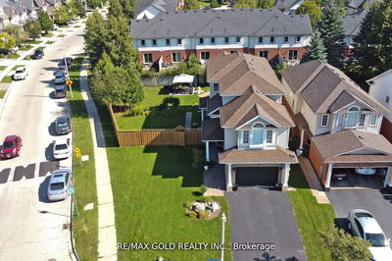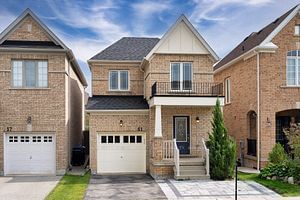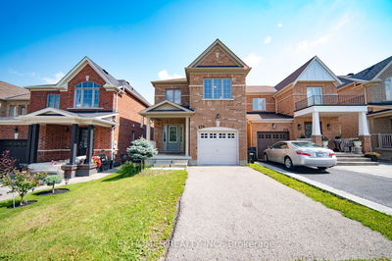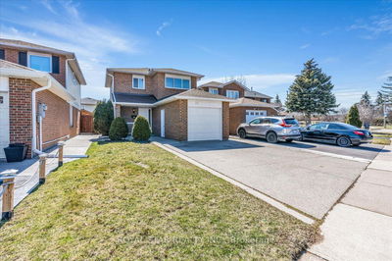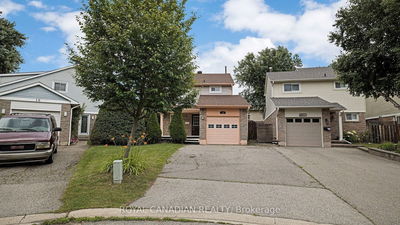Nestled in a family-friendly neighbourhood, this 3-bed, 3-bath home boasts 2,472 sq.ft. of finished living space. Neat lawns & young trees line quiet residential streets leading up to a welcoming double driveway. An extra-wide garage provides space for a car + storage.The interior offers plenty of room for the whole family to spread out. The inviting living room & formal dining room, w/ gleaming hardwood, create the ideal setting for relaxing w/ loved ones. The bright eat-in kitchen, complete w/ s/s appliances & quartz counters, offers a convenient hub for family meals. The true heart is the large family room. A cozy gas fireplace, hardwood floors, vaulted ceiling, & 3 round-top windows create a warm & inviting space that's perfect for leisurely Sunday afternoons.The primary bedroom feats. a 4-pc ensuite bath, 2 closets & tons of natural light through 3 windows. 2 extra bedrooms w/ hardwood share a handy 4-pc bath. In the bsmt, family fun awaits in the sizeable rec room w/ a dry bar.
Property Features
- Date Listed: Tuesday, March 19, 2024
- Virtual Tour: View Virtual Tour for 18 Prince Crescent
- City: Brampton
- Neighborhood: Northwest Sandalwood Parkway
- Major Intersection: Hurontario & Sandalwood
- Full Address: 18 Prince Crescent, Brampton, L7A 2C9, Ontario, Canada
- Living Room: Hardwood Floor, Window, O/Looks Dining
- Kitchen: Quartz Counter, Stainless Steel Appl, Breakfast Area
- Family Room: Gas Fireplace, Vaulted Ceiling, Large Window
- Listing Brokerage: Keller Williams Real Estate Associates-Bradica Group - Disclaimer: The information contained in this listing has not been verified by Keller Williams Real Estate Associates-Bradica Group and should be verified by the buyer.


