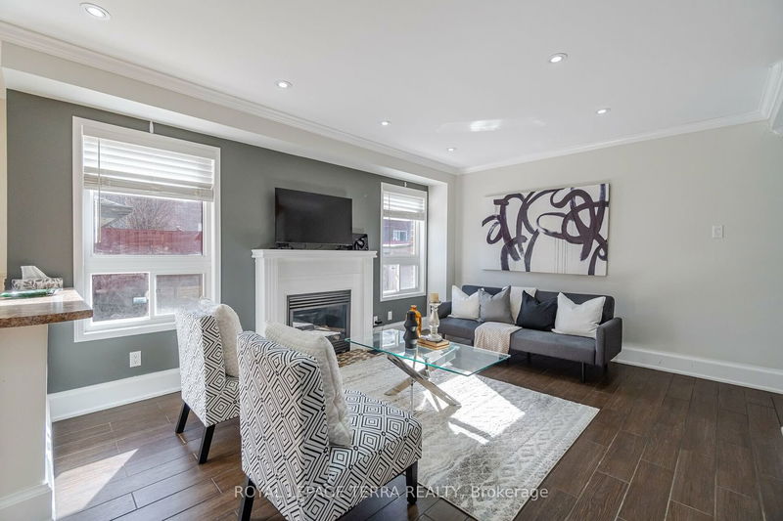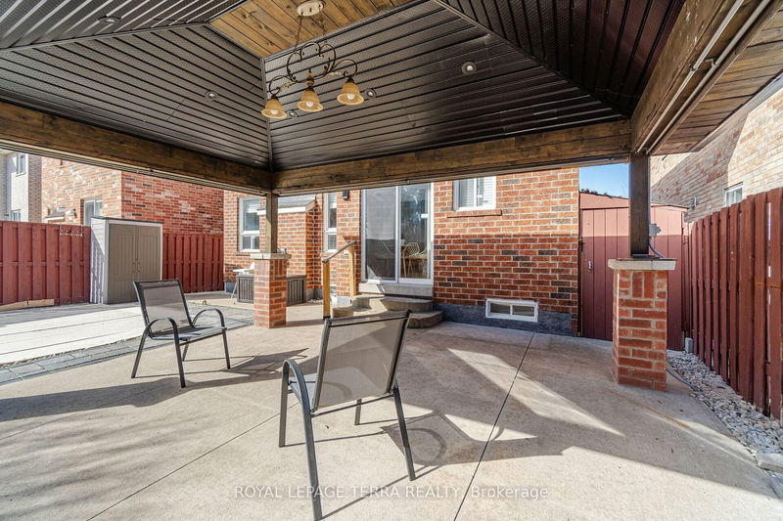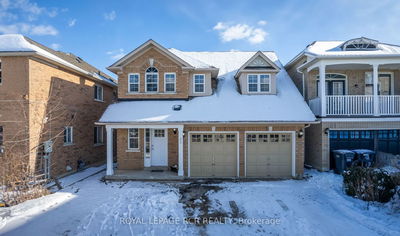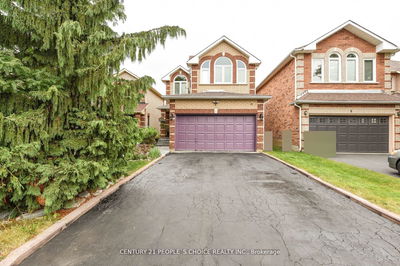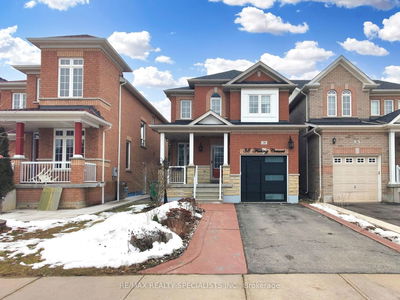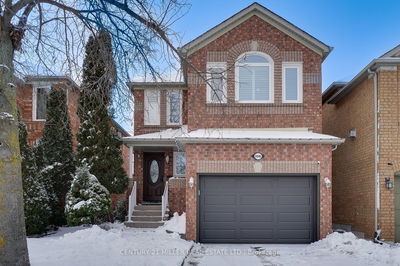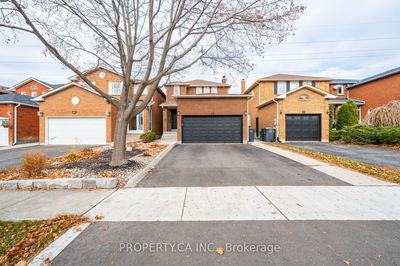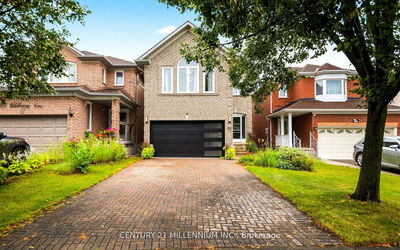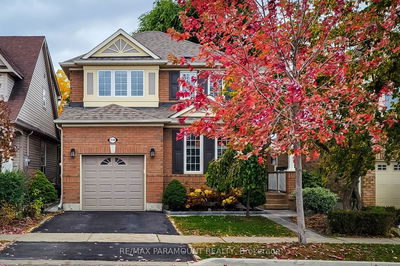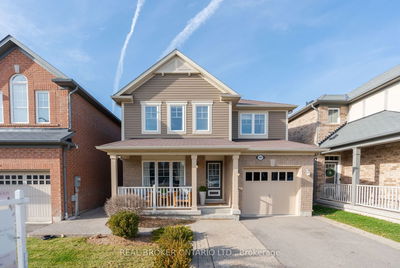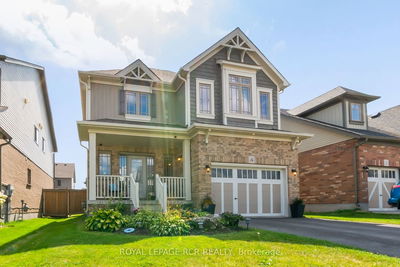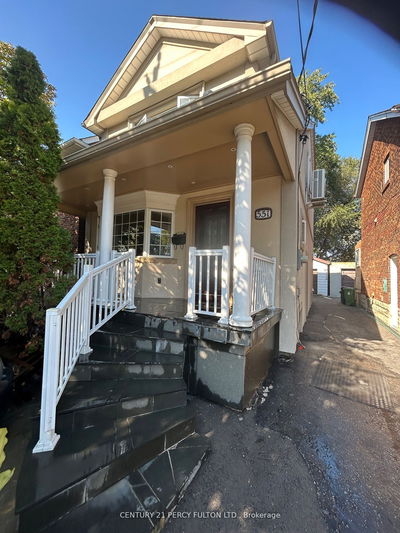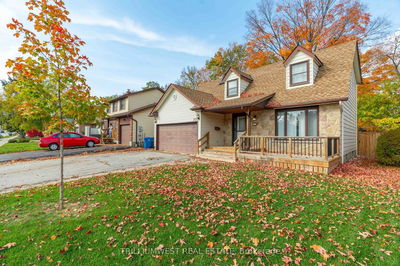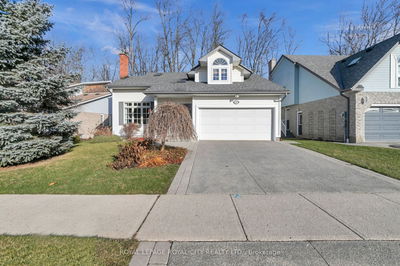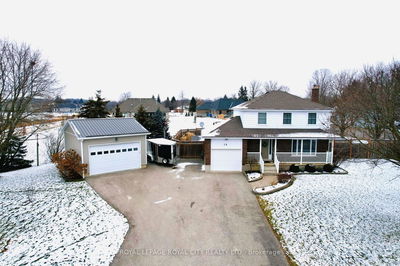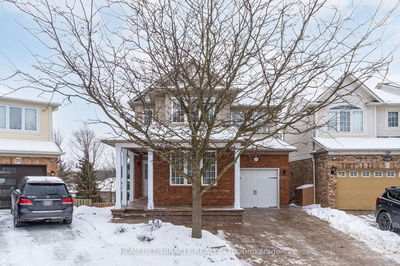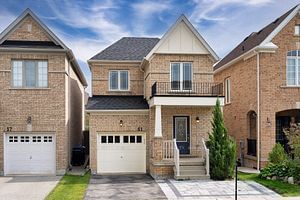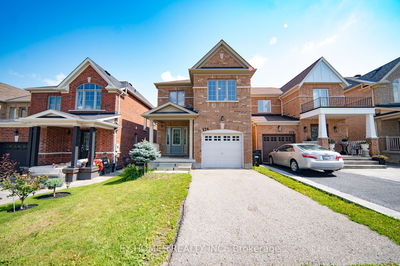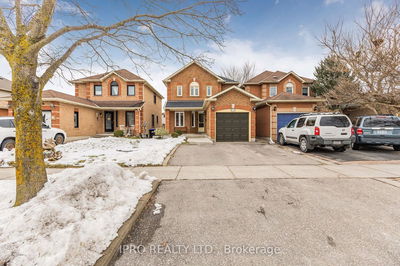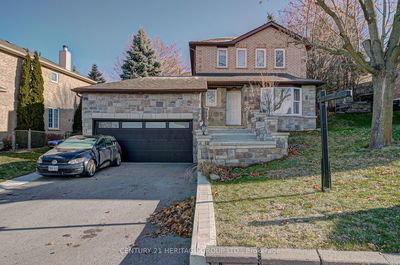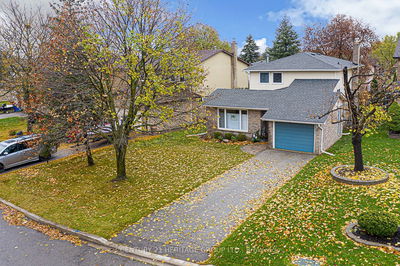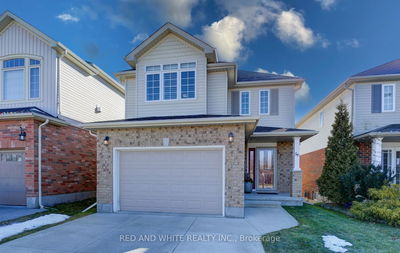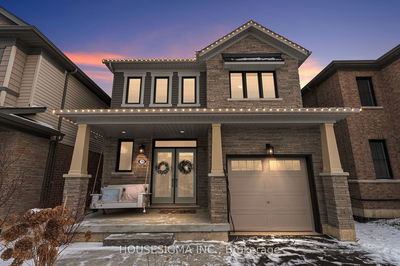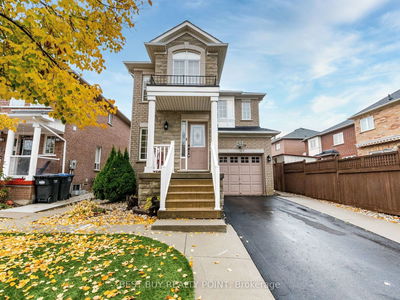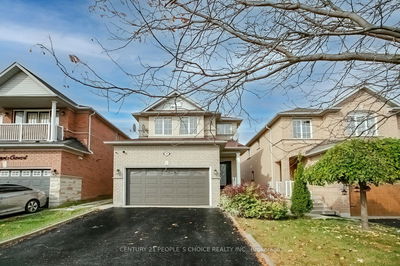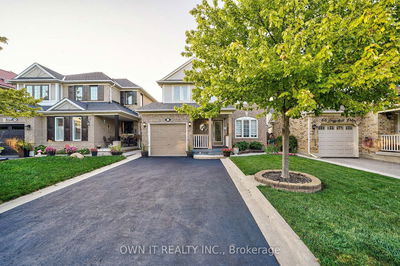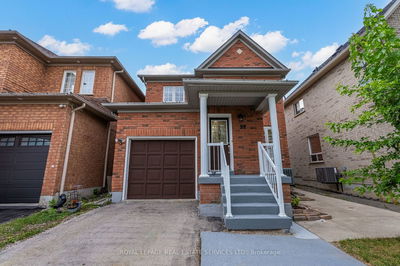Welcome to this beautifully detached 3-bedroom, 3-bathroom home, located in the highly desirable neighbourhood. The property offers a prime location with close proximity to amenities, Upon entering, you'll be greeted by a spacious open living and dining area The family room, generously sized and equipped with a fireplace, seamlessly connects to the kitchen and breakfast area, creating a perfect open-concept layout. Pot lights adorn both the interior and exterior of the home, Ascend the hardwood stairs to the second floor, where new laminate flooring guides you to three well-appointed bedrooms. The backyard is a true highlight, boasting a wooden gazebo and a pool-sized backyard Imagine the endless possibilities for outdoor entertaining and relaxation in this inviting space enhance the property's appeal, including a new asphalt driveway, and NO side walk for added convenience, and the potential for a entrance to the basement from a side. OFFER PRESENTATION ON FEB 22
Property Features
- Date Listed: Thursday, February 15, 2024
- Virtual Tour: View Virtual Tour for 61 Schooner Drive
- City: Brampton
- Neighborhood: Fletcher's Meadow
- Major Intersection: Bovaird/Brisdale
- Full Address: 61 Schooner Drive, Brampton, L7A 3H6, Ontario, Canada
- Living Room: Combined W/Dining
- Family Room: Stone Fireplace
- Kitchen: Eat-In Kitchen
- Listing Brokerage: Royal Lepage Terra Realty - Disclaimer: The information contained in this listing has not been verified by Royal Lepage Terra Realty and should be verified by the buyer.















