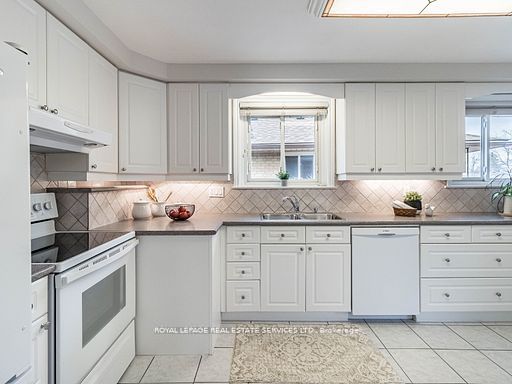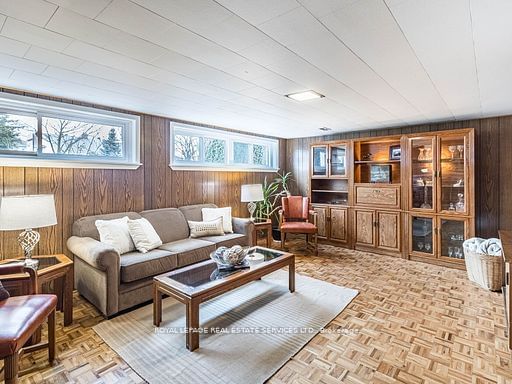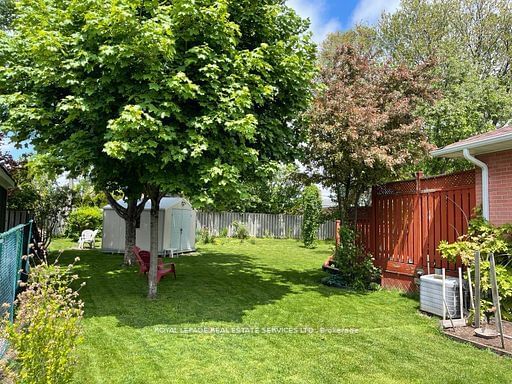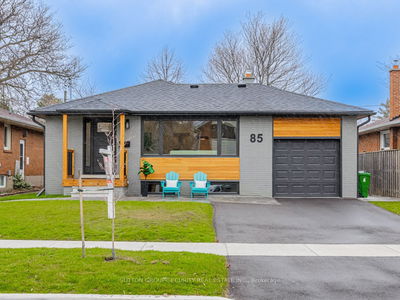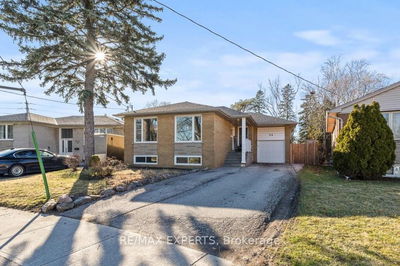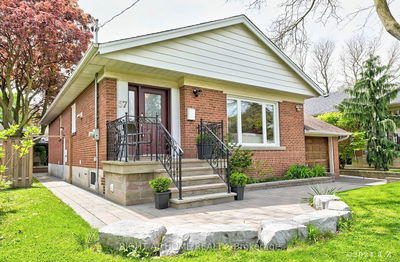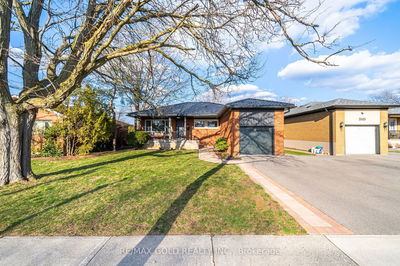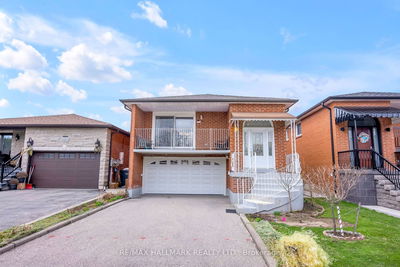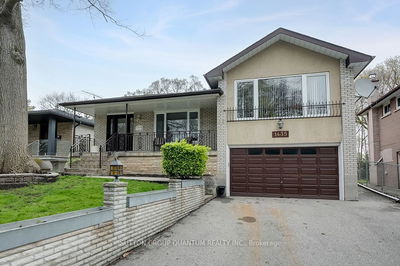Uniquely quiet location & a beautiful family street brings you a rare, oversized lot, up to 71.5' x 150' presenting endless options to expand or build new. Ideal location for your 'forever home'. Inside you'll find large, sun-filled windows, hardwood floors, and a great floor plan. Whether you entertain formally in the living/dining area, casually in the family room by the fireplace, or outside in the fantastic mature backyard and deck, you'll experience true pride of ownership. The bright upgraded kitchen offers abundant storage & food prep area, eat-in area & bright window. Being a raised bungalow, you get the bonus of a large bright basement, plus a convenient side door entrance. Enjoy as is, or create multi-family living with a basement apartment, w/fireplace & bright windows. Upgraded windows, roof, electrical. Furnace & HWT 2023.
Property Features
- Date Listed: Wednesday, March 20, 2024
- Virtual Tour: View Virtual Tour for 38 Rhinestone Drive
- City: Toronto
- Neighborhood: Eringate-Centennial-West Deane
- Full Address: 38 Rhinestone Drive, Toronto, M9C 3X1, Ontario, Canada
- Living Room: Hardwood Floor, Combined W/Dining, O/Looks Frontyard
- Kitchen: Ceramic Floor, Renovated, Window
- Listing Brokerage: Royal Lepage Real Estate Services Ltd. - Disclaimer: The information contained in this listing has not been verified by Royal Lepage Real Estate Services Ltd. and should be verified by the buyer.











