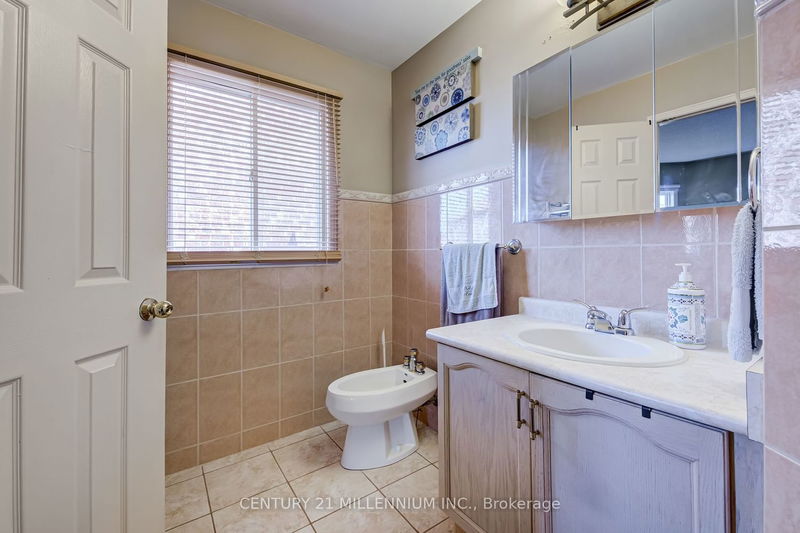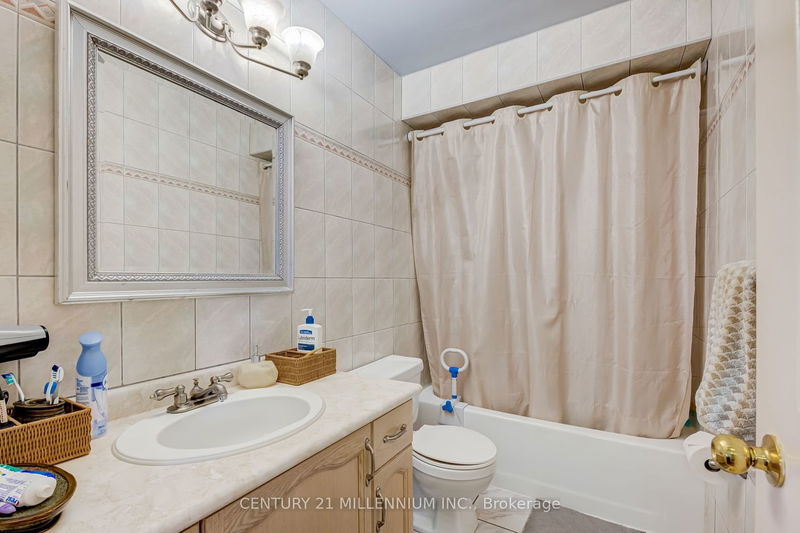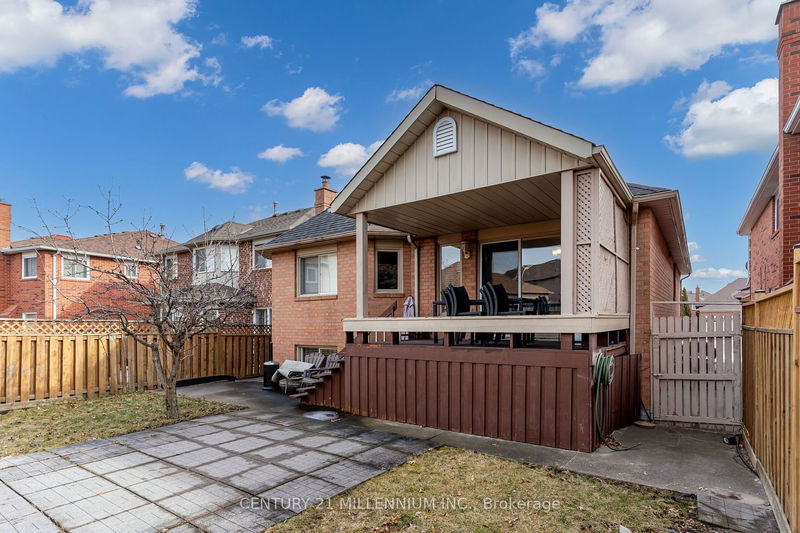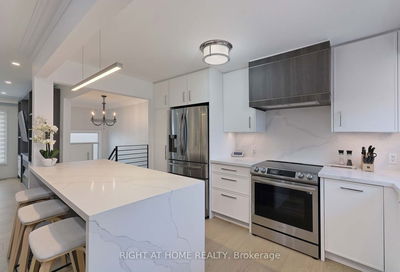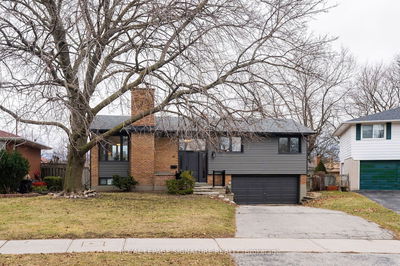Rare Bungalow on a quiet court location in one of Mississauga's sought after private enclaves. Close to Square One Shopping Centre, Erin Mills Town Centre, Schools, Hospital, Hwy 403,401 & 407. Beautiful "curb appeal" raised bungalow with an architectural turret feature, brick and stone design. Situated on a deep lot, double width driveway, double garage and separate side entrance to a professionally finished in-law suite. Spacious, vaulted foyer, open concept living and dining combination with decorative column design Ceramic flooring. Eat in kitchen, oak cabinetry peninsula with double sinks, fridge, stove, dishwasher and built-in microwave oven/exhaust fan and sliding door w/o to covered wood deck. Three spacious bedrooms, primary with his/hers closets, 4 piece ensuite. Main floor laundry with upgraded Samsung washer/dryer. Interior garage access. 4-piece main bath. Lower level family room with stone fireplace partitioned to upper level.
Property Features
- Date Listed: Friday, February 23, 2024
- Virtual Tour: View Virtual Tour for 1423 North Mill Court
- City: Mississauga
- Neighborhood: East Credit
- Major Intersection: Creditview Rd & Eglinton Ave
- Full Address: 1423 North Mill Court, Mississauga, L5V 1S3, Ontario, Canada
- Living Room: Ceramic Floor, Floor/Ceil Fireplace, Combined W/Dining
- Kitchen: Tile Floor, W/O To Deck, Eat-In Kitchen
- Family Room: Laminate, Fireplace, Above Grade Window
- Listing Brokerage: Century 21 Millennium Inc. - Disclaimer: The information contained in this listing has not been verified by Century 21 Millennium Inc. and should be verified by the buyer.







