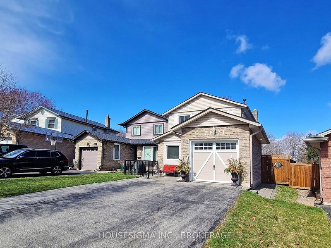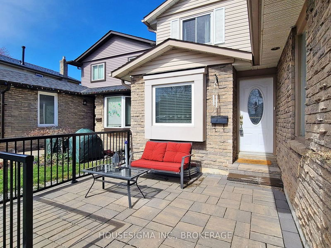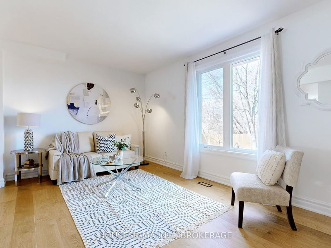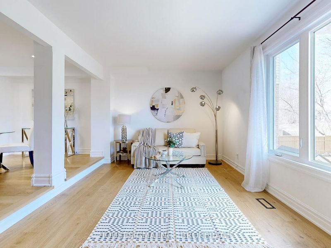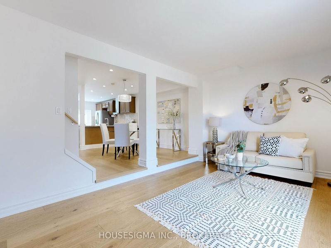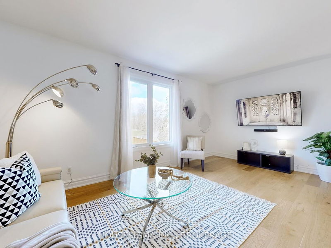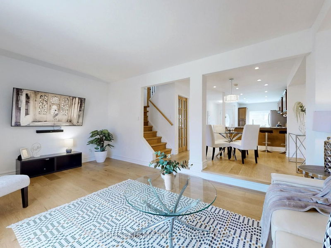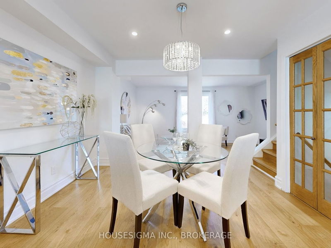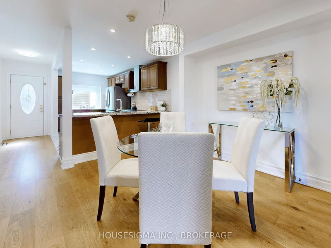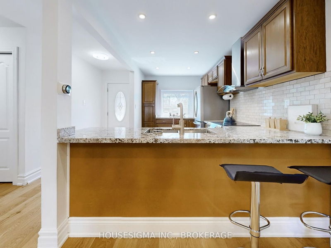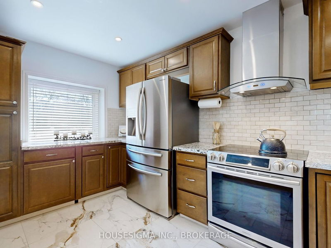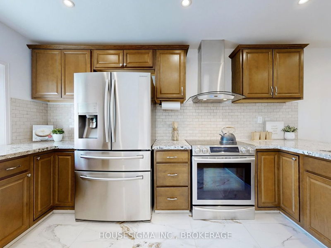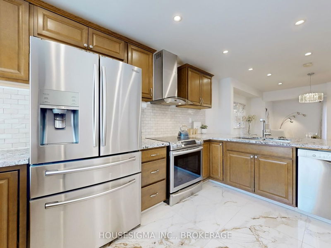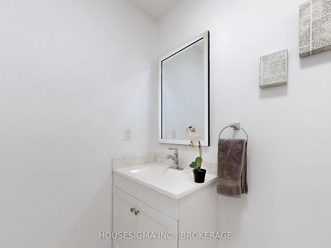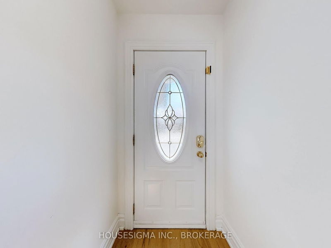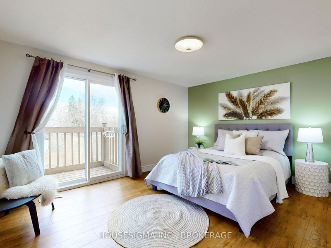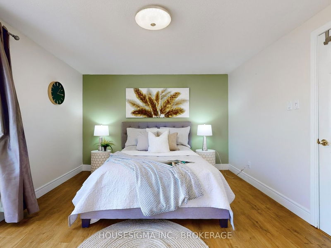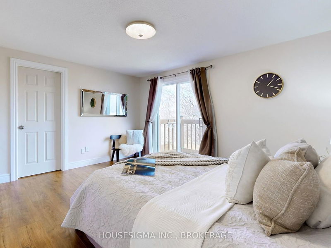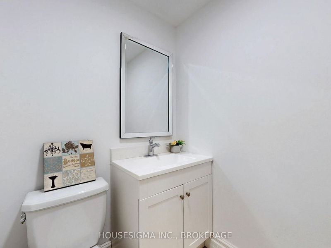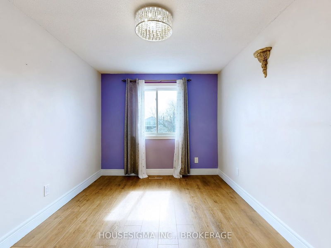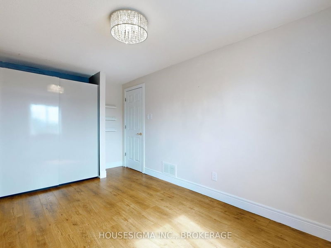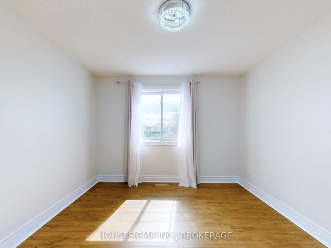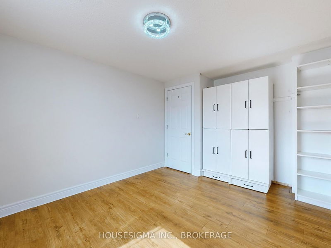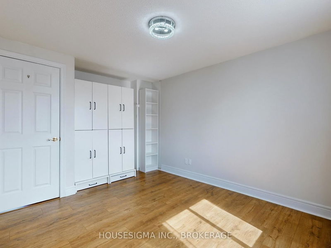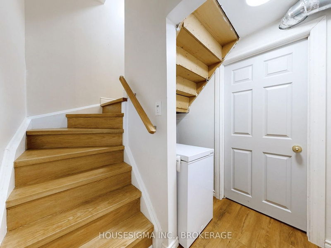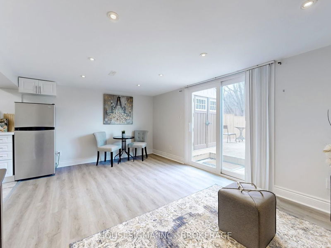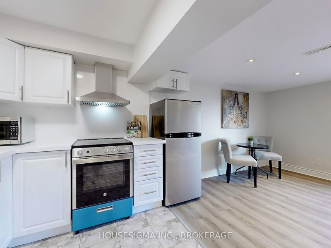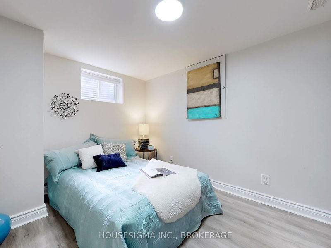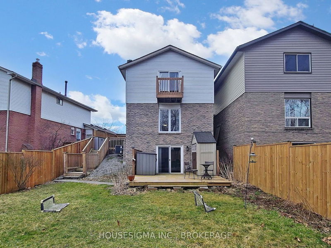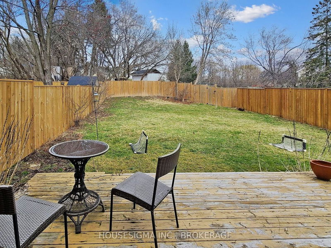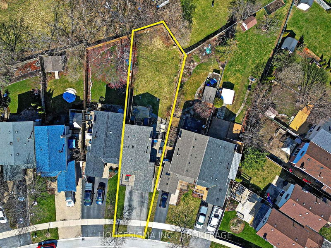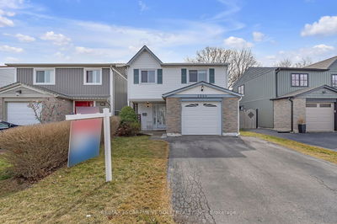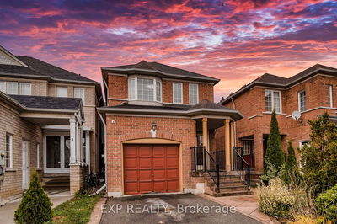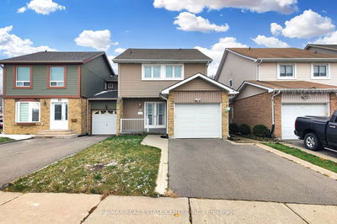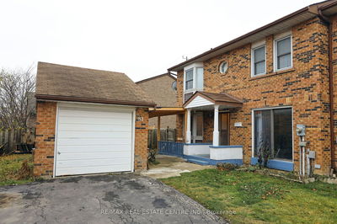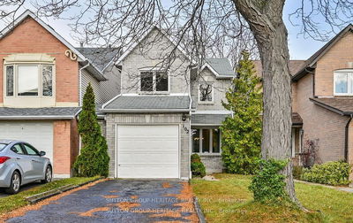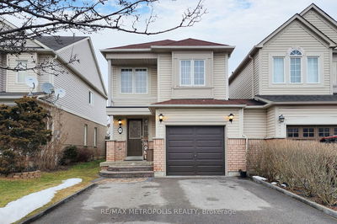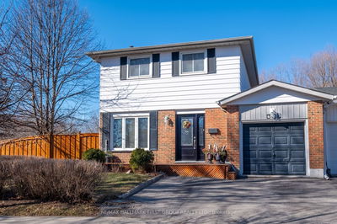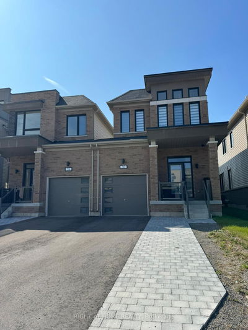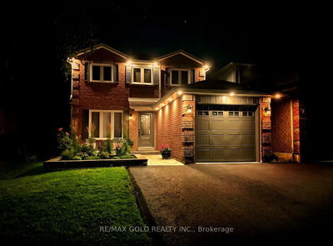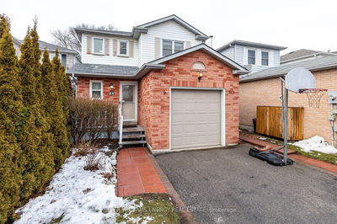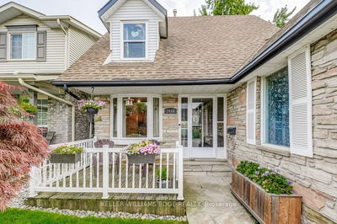Welcome to this lovingly maintained two-storey home with 2204 square feet of total finished, living space, a private driveway, boasting turn-key design and a spacious primary bedroom. An open-concept floor plan awaits, recently painted and complete with granite countertops in the kitchen and stainless appliances. The main level features brand new engineered hardwood floors, adding warmth and elegance to the living space. Upstairs, spacious bedrooms await, accessed via newly upgraded hardwood stairs. This home also includes an in-law suite in the basement, providing privacy and flexibility for multigenerational living or guest accommodations. Additionally, the walk-out basement leads to a massive backyard, ideal for outdoor entertaining and perfect for pets and kids to play. Perfectly situated close to schools, grocery stores, pharmacies, and major highways, this home offers the ideal blend of accessibility and comfort. Schedule a viewing today!
Property Features
- Date Listed: Tuesday, March 19, 2024
- Virtual Tour: View Virtual Tour for 2421 Malcolm Crescent
- City: Burlington
- Neighborhood: Brant Hills
- Major Intersection: Dundas & Guelph Line
- Full Address: 2421 Malcolm Crescent, Burlington, L7P 3Y4, Ontario, Canada
- Kitchen: Double Sink, Granite Counter, Stainless Steel Appl
- Living Room: O/Looks Backyard
- Kitchen: Bsmt
- Listing Brokerage: Housesigma Inc., Brokerage - Disclaimer: The information contained in this listing has not been verified by Housesigma Inc., Brokerage and should be verified by the buyer.


