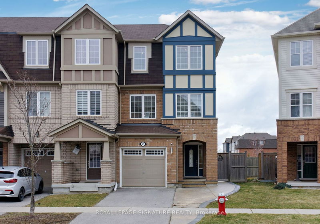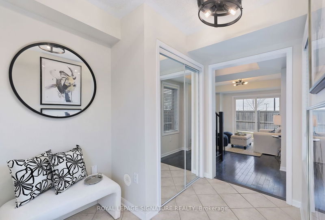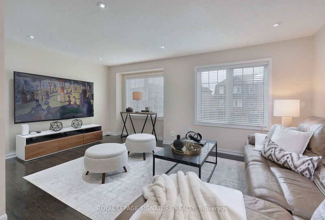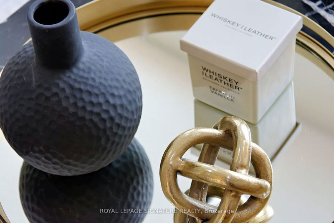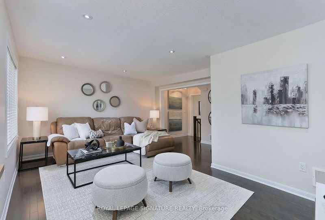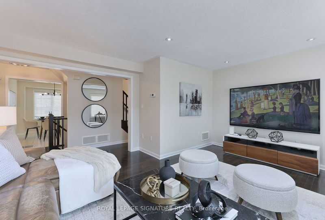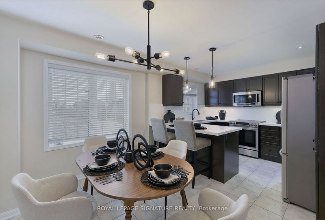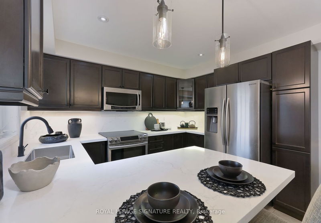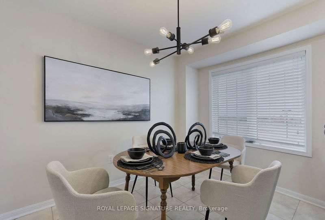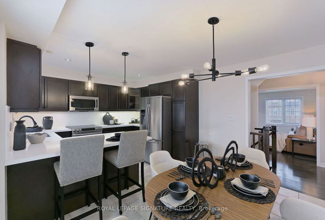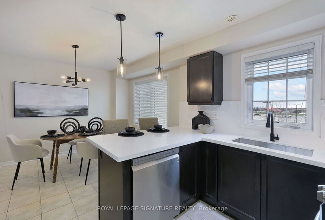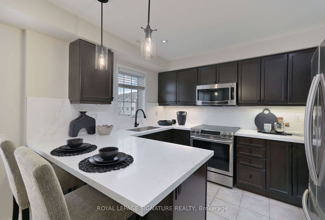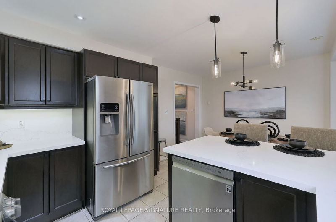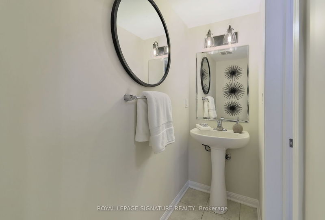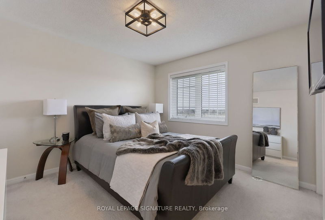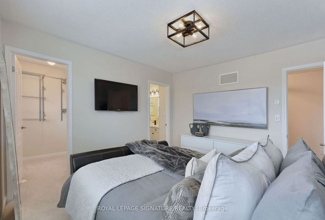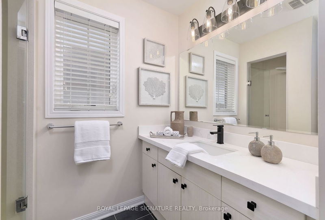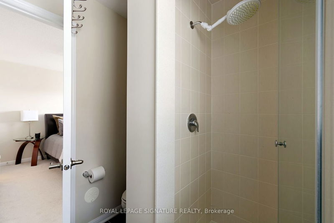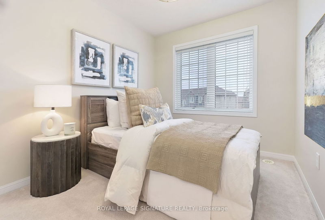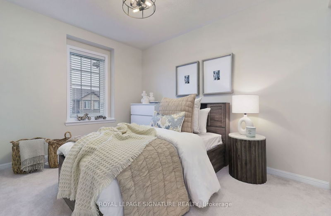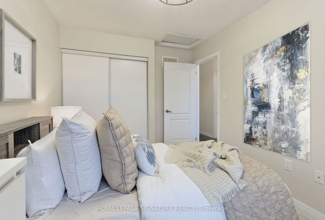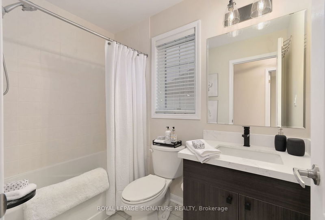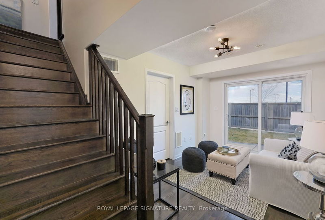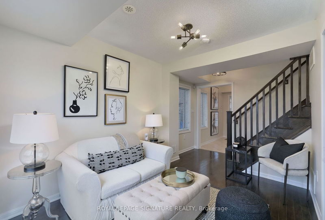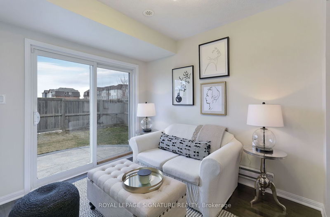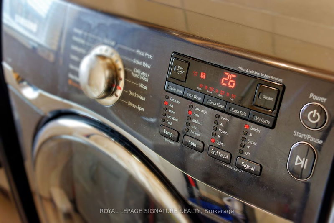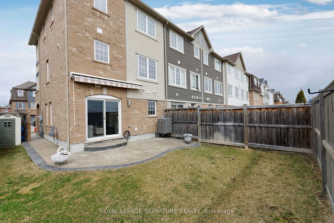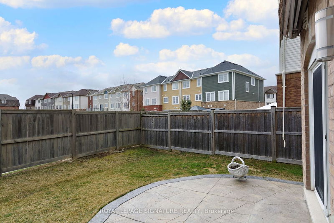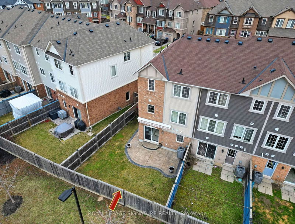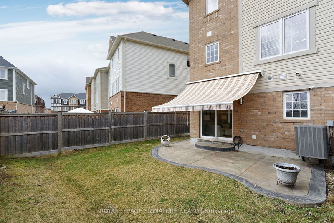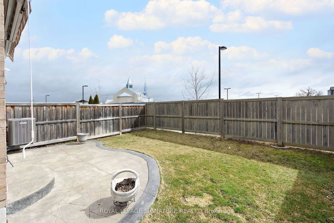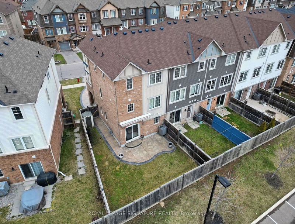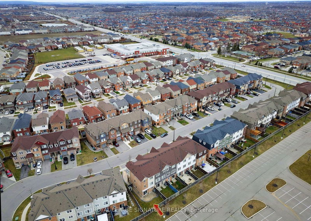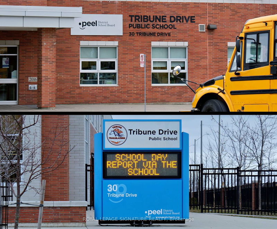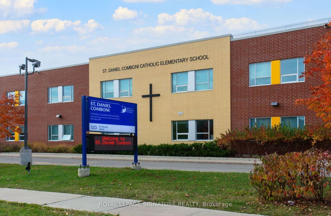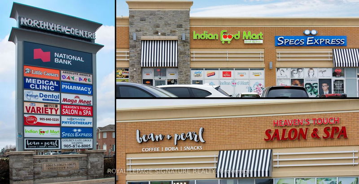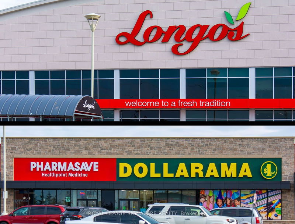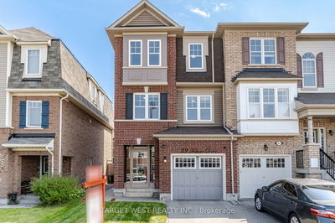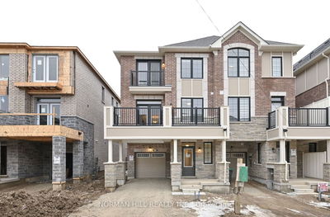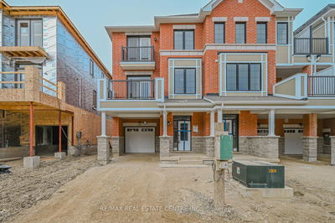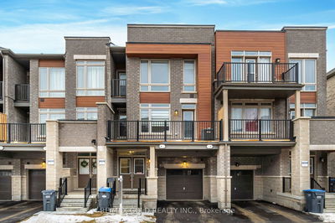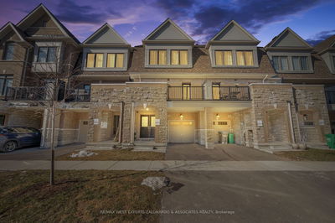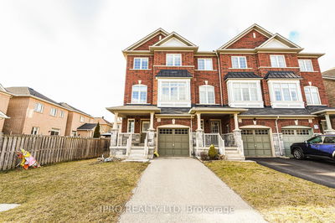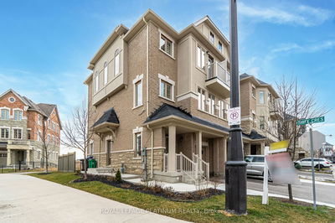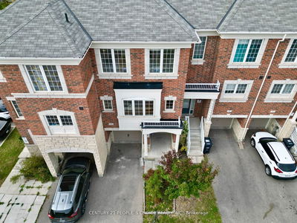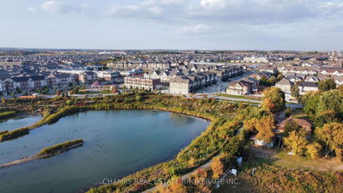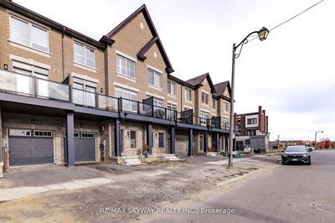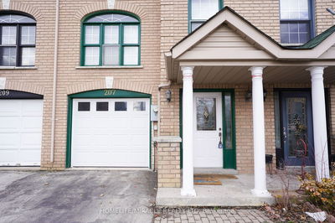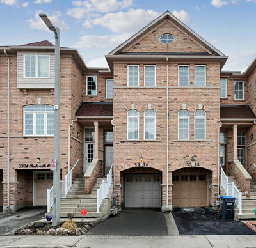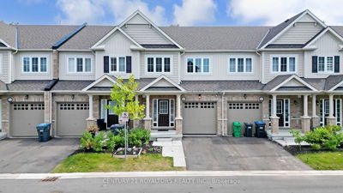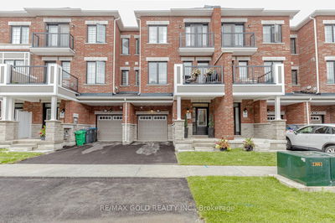Presenting a stunning 3-bed end unit townhouse by Mattamy. Enjoy complete privacy with no rear neighbors. Just freshly painted &new lighting has been installed. The spacious living room features pot lights and an 80 TV, with beautiful hardwood flooring. Hardwood flooring extends to other parts of the home, including the staircases. The primary bedroom boasts a 3-pc ensuite(new Quartz counter, sink, faucet),TV and walk-in closet. Two additional bedrooms offer great space and share a common 4-piecebathrm(new quartz counter, sink, faucet. The kitchen offers a new quartz counter & backsplash, new sink & faucet, stainless steel appliances, and breakfast area. Convenience is key with entry from the pristine garage to the laundry area and family rm. Step out from the family rm, to the fully fenced backyard with a stamped concrete patio (extending to the front), perfect for summer living w/anawning and gas line for endless BBQing. Close to schools, parks, shopping, & Mount Pleasant Go station.
Property Features
- Date Listed: Thursday, March 21, 2024
- Virtual Tour: View Virtual Tour for 51 Vanhorne Close
- City: Brampton
- Neighborhood: Northwest Brampton
- Major Intersection: Creditview & Sandalwood
- Full Address: 51 Vanhorne Close, Brampton, L7A 0X8, Ontario, Canada
- Family Room: Hardwood Floor, W/O To Yard, Sliding Doors
- Living Room: Hardwood Floor, Combined W/Dining, Pot Lights
- Kitchen: Tile Floor, Stainless Steel Appl, Quartz Counter
- Listing Brokerage: Royal Lepage Signature Realty - Disclaimer: The information contained in this listing has not been verified by Royal Lepage Signature Realty and should be verified by the buyer.

