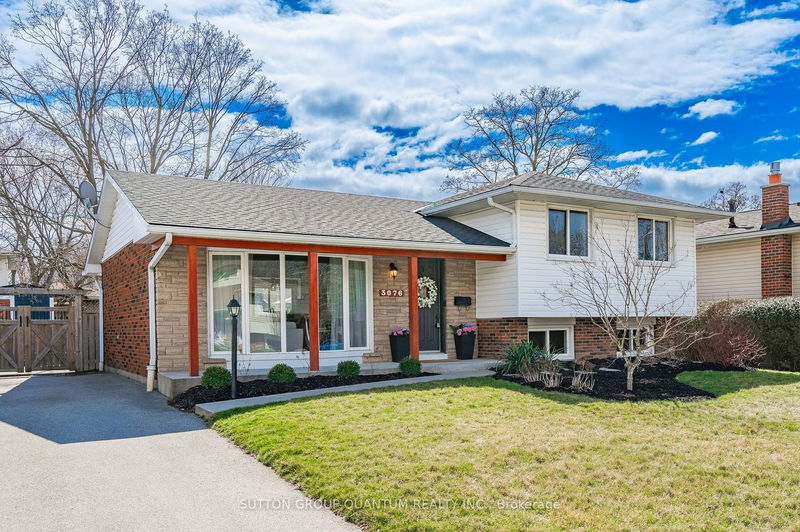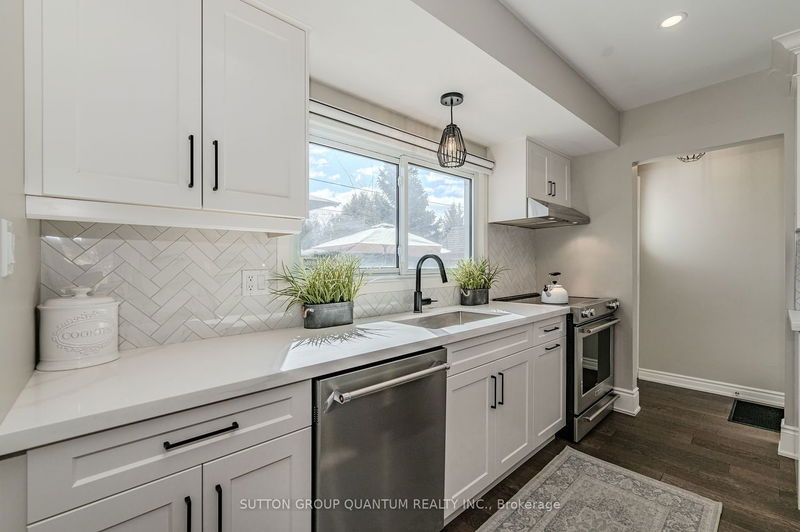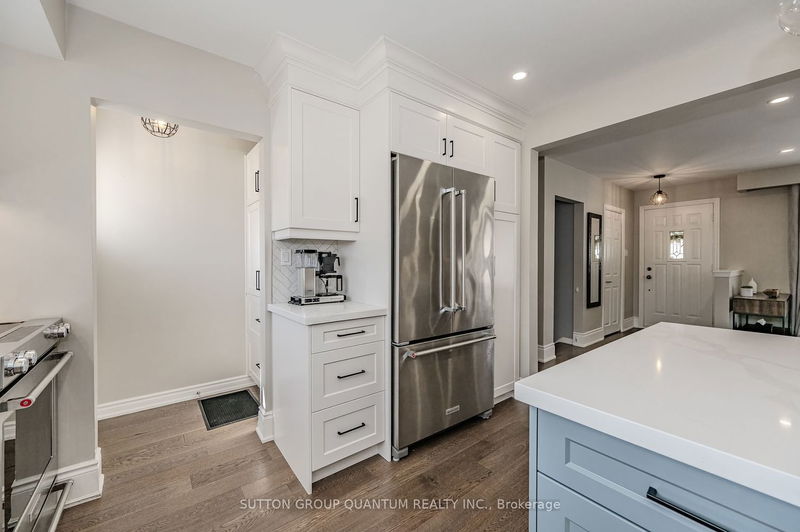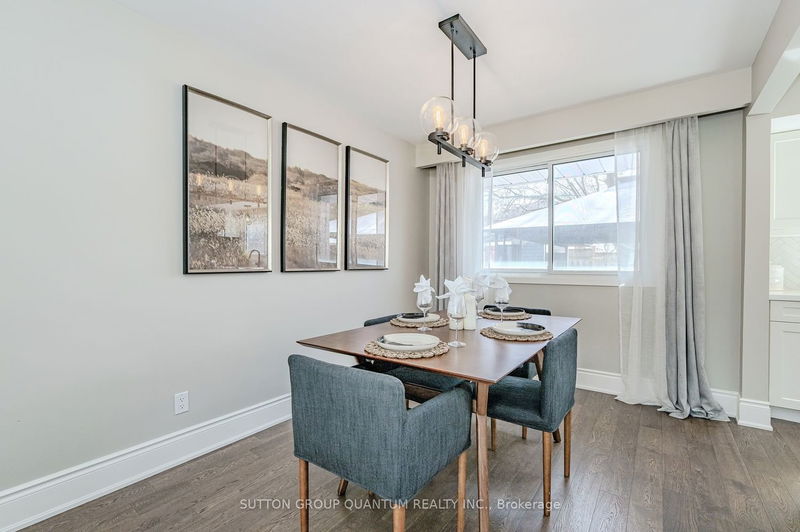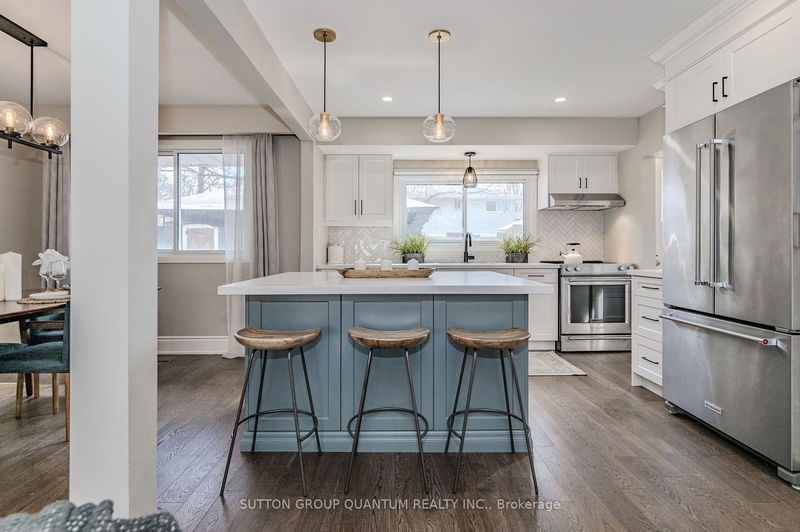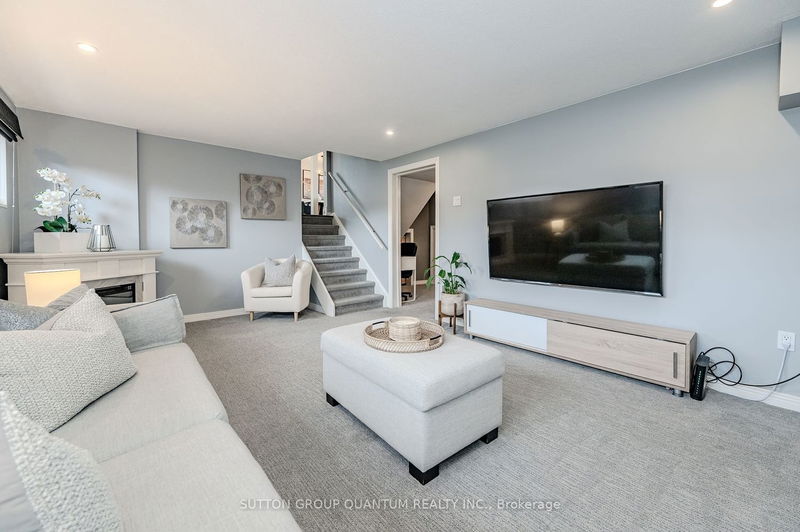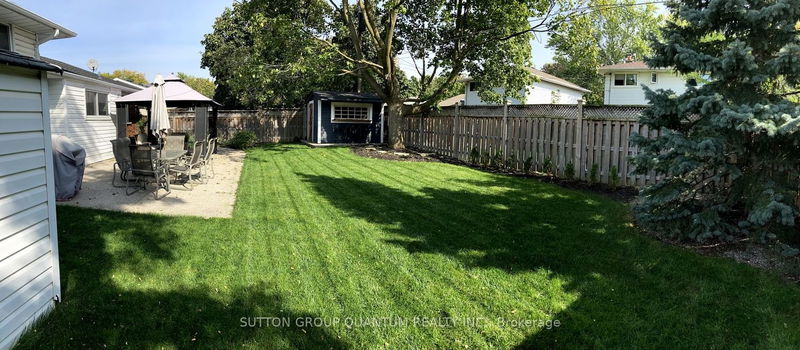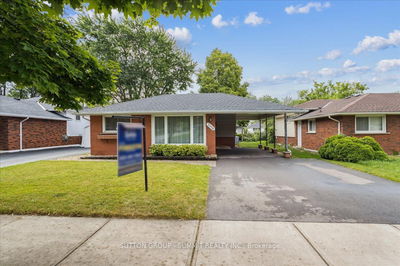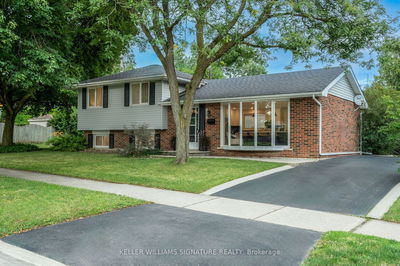RENOVATED home alert! Virtual 3D Tour at 3076centennialdr.com/nb Move-in-ready Detached home on 60ft lot with the highly sought-after open concept/new kitchen combo! Custom 2020 kitchen features trendy two tone cabinetry with quartz counters, high-end kitchen aid s/s appliances, crown mouldings, stylish herringbone backsplash, matte black hardware/faucet, island, and upgraded light fixtures. Other key features incl pot lights on main and lower level, engineered hardwood flooring on main, upgr baseboards, novel paint tones, completely renovated 2nd floor bathroom with heated flooring (2017), large 16 by 12ft lower level family room with upgr carpet (18) and pot lights, lower level full bathroom, and huge 20 by 17ft crawl space for storage. Dont forget the entertainers backyard! 60 ft wide lot means plenty of room with cabana bar (with power), patio area, shed and landscaping. Amazing family-friendly location; under 10 min walk to parks, trails and local plaza, with 3 min drive to QEW.
Property Features
- Date Listed: Thursday, March 21, 2024
- Virtual Tour: View Virtual Tour for 3076 Centennial Drive
- City: Burlington
- Neighborhood: Palmer
- Major Intersection: Centennial And Guelph Line
- Full Address: 3076 Centennial Drive, Burlington, L7M 1B4, Ontario, Canada
- Kitchen: Main
- Living Room: Main
- Family Room: Lower
- Listing Brokerage: Sutton Group Quantum Realty Inc. - Disclaimer: The information contained in this listing has not been verified by Sutton Group Quantum Realty Inc. and should be verified by the buyer.


