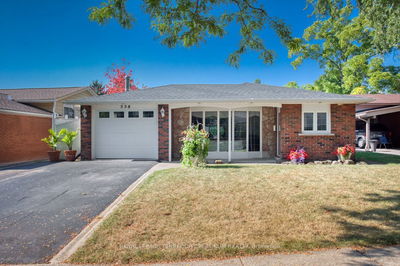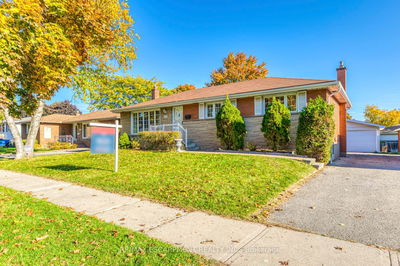Step into a slice of suburban bliss perfect for families, with this meticulously updated 3-bdrm, 2-bath home. With over 1500 sqft of living space, complemented by smooth ceilings & pot lights throughout. The heart of the home features a stunning "Muskoka Rm" with a floating elec fp, overlooking a beautifully landscaped rear yard. Entertain in style with a walk-out to a deck complete with a gazebo, hot tub, gas hookup for your BBQ & fire tabletop, all within the fully fenced 55'x100' lot. The property includes a practical workshop with electrical supply, a shed for extra storage, & a special shelter for the motorbike enthusiast. The main bath exudes luxury with marble flrs, a granite countertop, and a soaker tub with a marble surround. All appliances were updated in 2020, ensuring modern convenience. Located in an enviable neighbourhood close to parks, schools & easy HWY access! The large bow window floods the living space with natural light, providing a serene view of the front gardens
Property Features
- Date Listed: Thursday, March 21, 2024
- Virtual Tour: View Virtual Tour for 587 Wilene Drive
- City: Burlington
- Neighborhood: Shoreacres
- Major Intersection: Longmoor Dr & Walkers Line
- Full Address: 587 Wilene Drive, Burlington, L7L 2B3, Ontario, Canada
- Kitchen: Main
- Family Room: Main
- Living Room: Main
- Listing Brokerage: Real Broker Ontario Ltd. - Disclaimer: The information contained in this listing has not been verified by Real Broker Ontario Ltd. and should be verified by the buyer.

















































