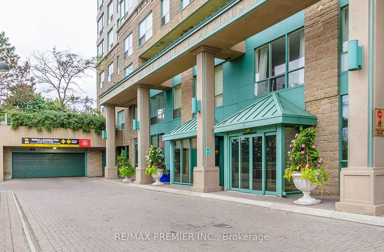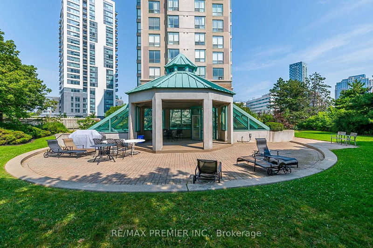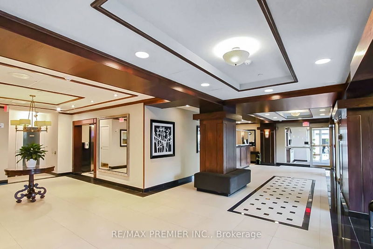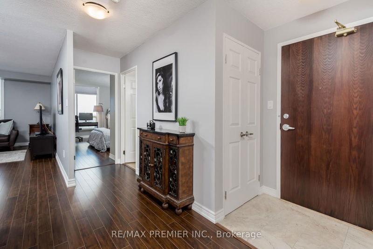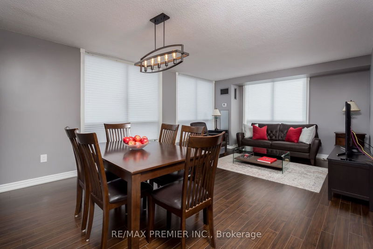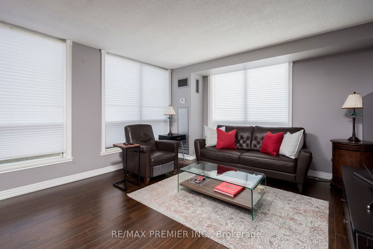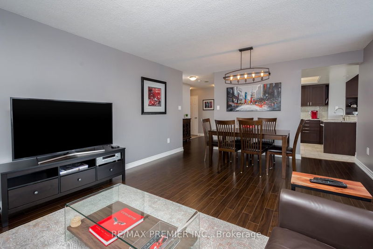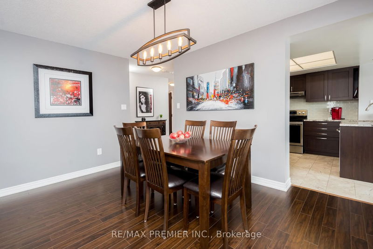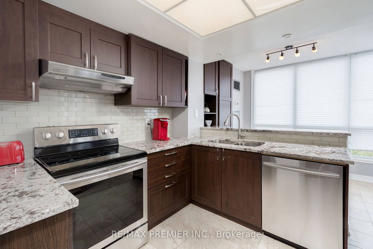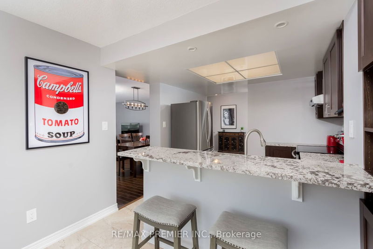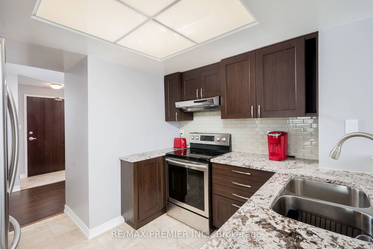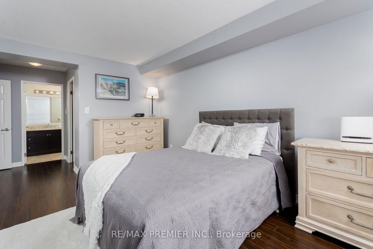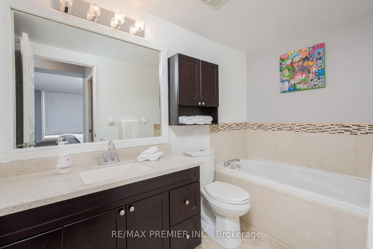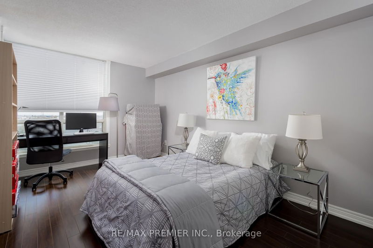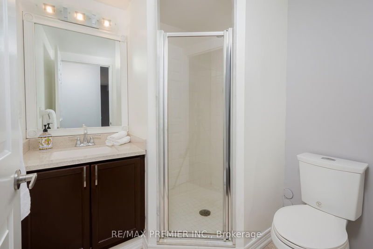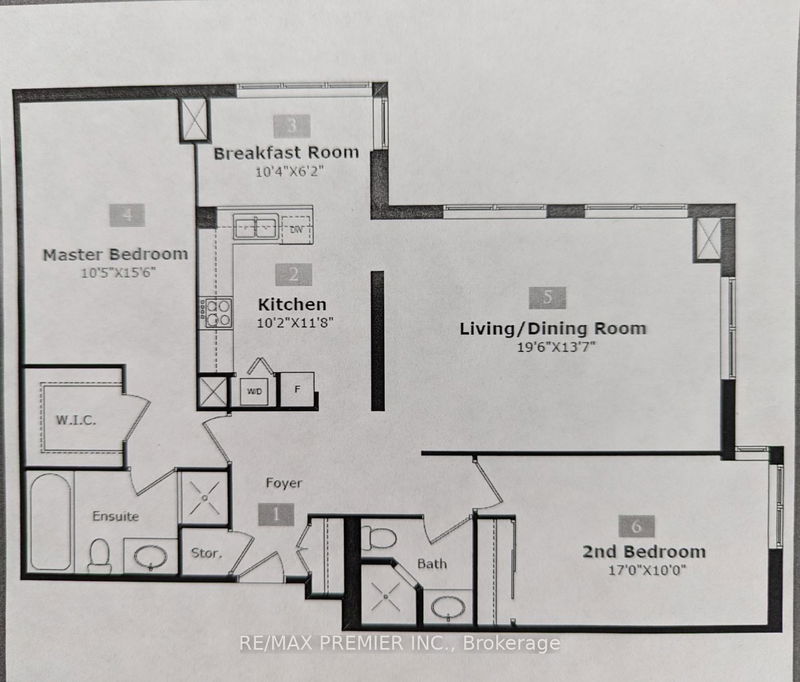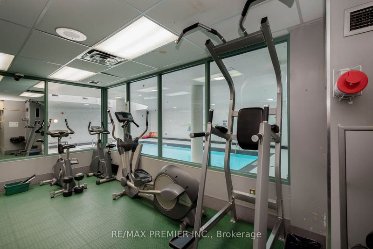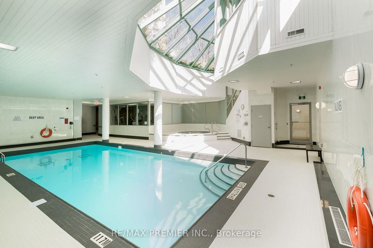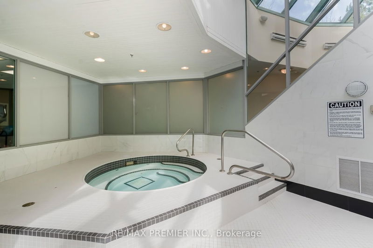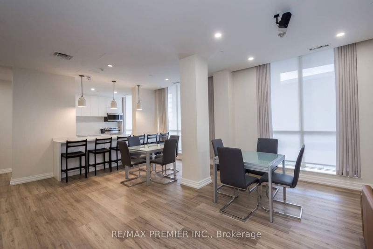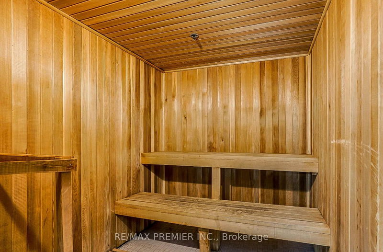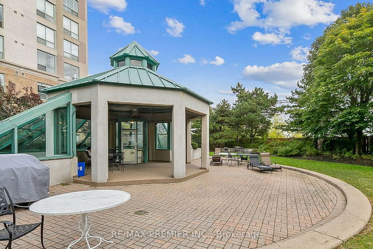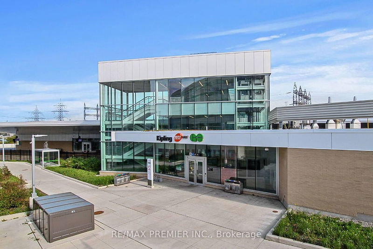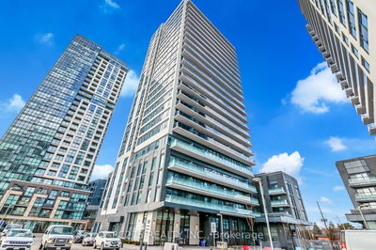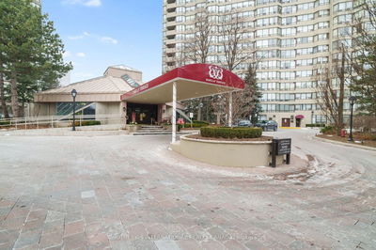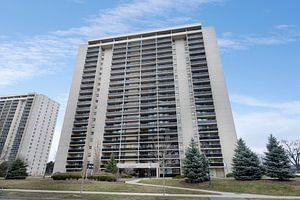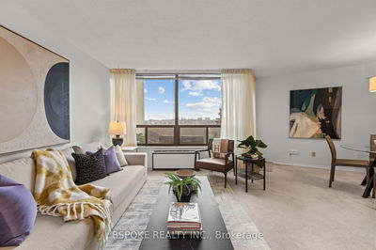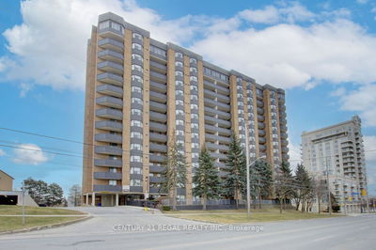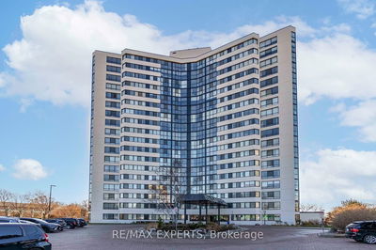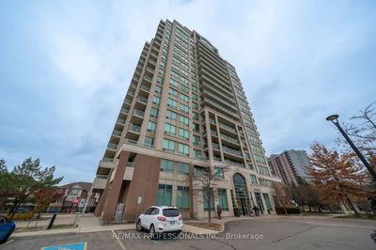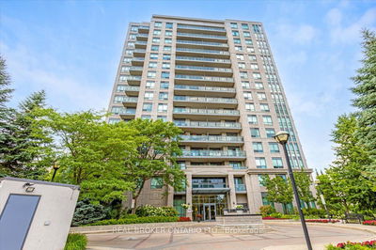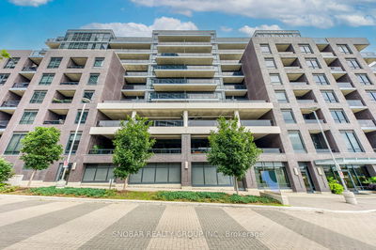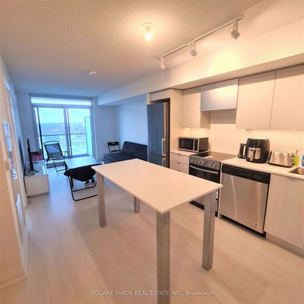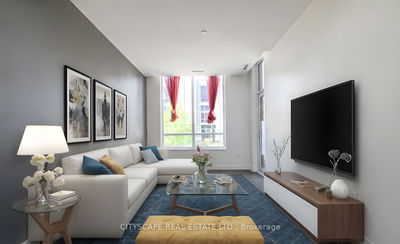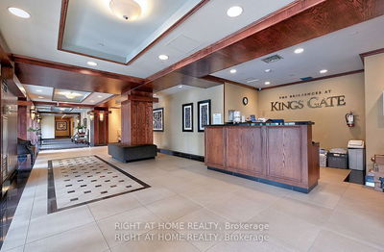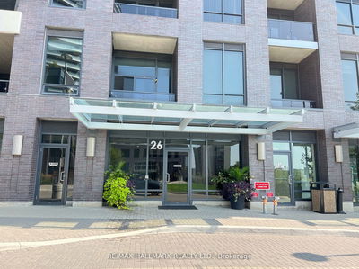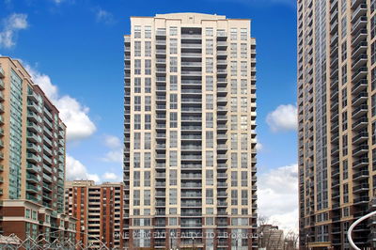A World of Convenience at Your Door Step! This Flawlessly Renovated 2-Br, 2 Full Baths, South East Facing Corner Unit Offers a Perfect Blend of Comfort, Convenience, and Privacy - Includes 2 Underground Parking Spaces and 1 Locker! The Maintenance Fees Include Water, Heating, Electricity and A/C. Meticulously Updated, this Unit Features Upgraded Floors, Counter Tops, and Vanities. The Gourmet Kitchen Features Granite Countertop, Ss Appliances, Pantry, and Eat-In Area Overlooking the Gardens. The Massive, Open-Concept Living/Dining Room Features Floor-to-Ceiling Windows with South East Panoramic Views of Toronto - Perfect for Entertaining Family and Friends! The Primary Bedroom Boasts a Large Walk-In Closet & 4 pc Spa-Like Ensuite with Separate Shower & Soaker Tub. The Guest Bedroom, located at the opposite end of the Unit, Offers Privacy and Extra Space for a Home Office. Steps to Kipling Subway, Go Transit, Quick Access to 427, 401, Gardner, and Pearson Airport.
Property Features
- Date Listed: Friday, March 22, 2024
- Virtual Tour: View Virtual Tour for 510-101 Subway Crescent
- City: Toronto
- Neighborhood: Islington-City Centre West
- Full Address: 510-101 Subway Crescent, Toronto, M9B 6K4, Ontario, Canada
- Kitchen: Granite Counter, Stainless Steel Appl, Backsplash
- Living Room: Laminate, Combined W/Dining, O/Looks Garden
- Listing Brokerage: Re/Max Premier Inc. - Disclaimer: The information contained in this listing has not been verified by Re/Max Premier Inc. and should be verified by the buyer.

