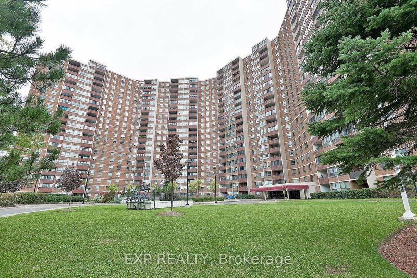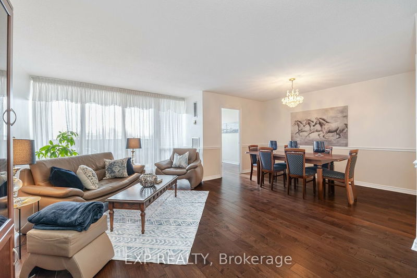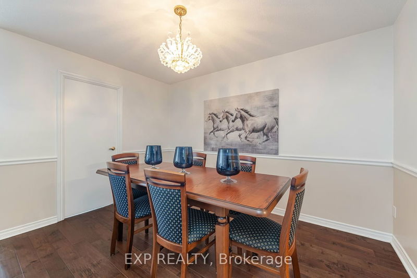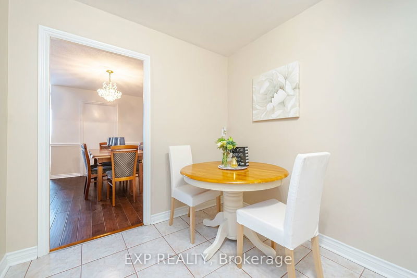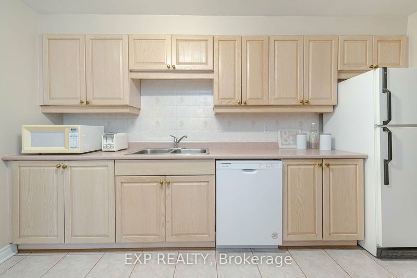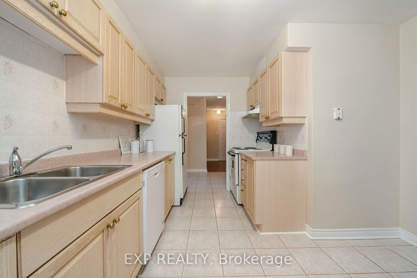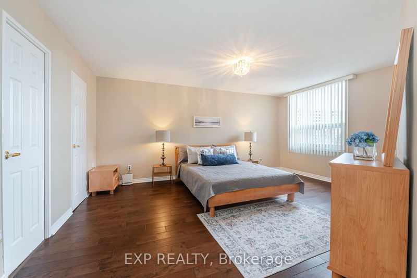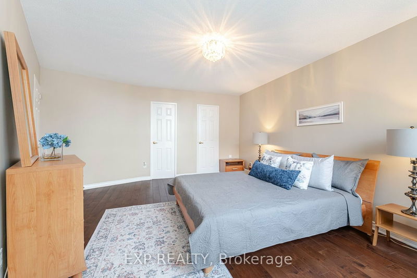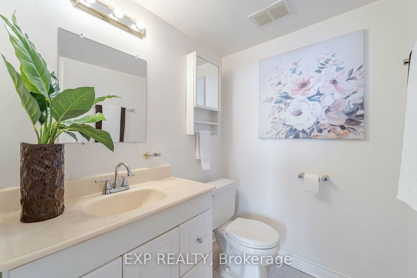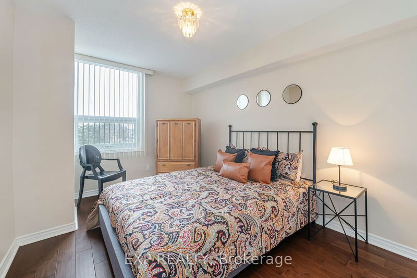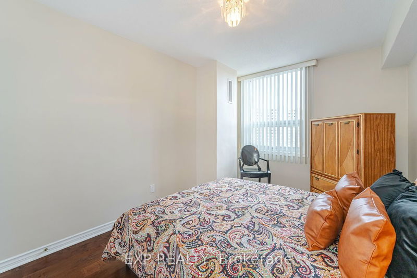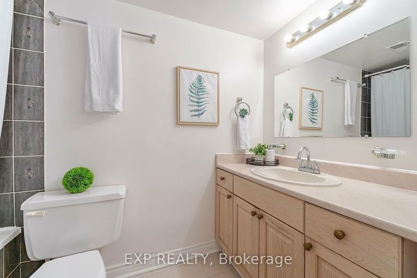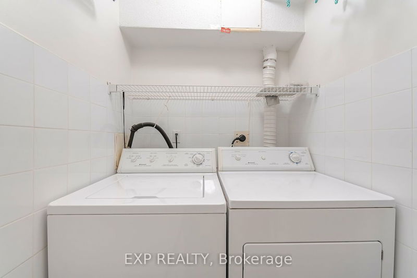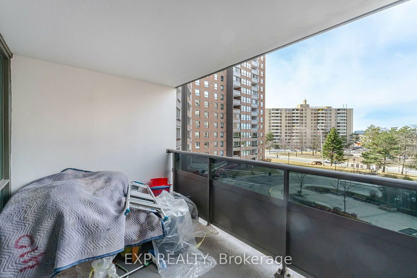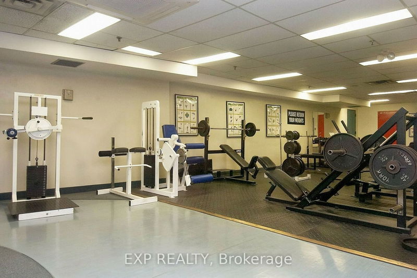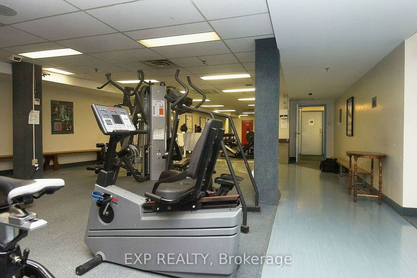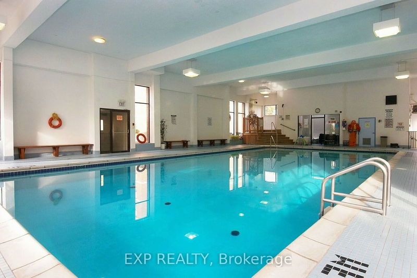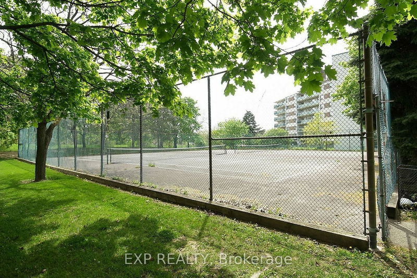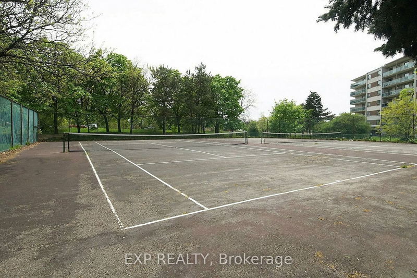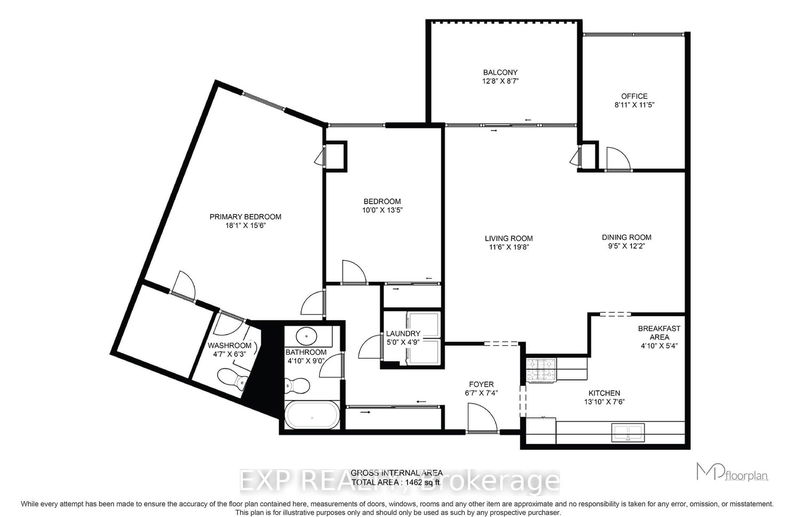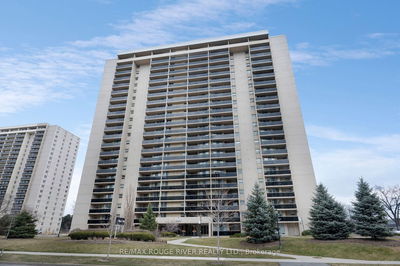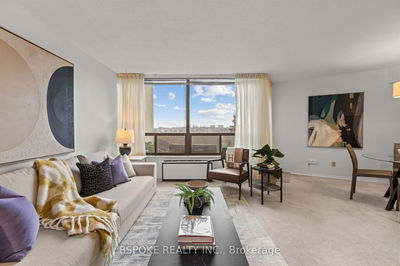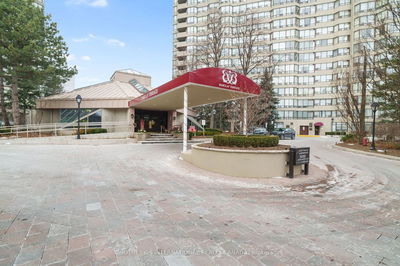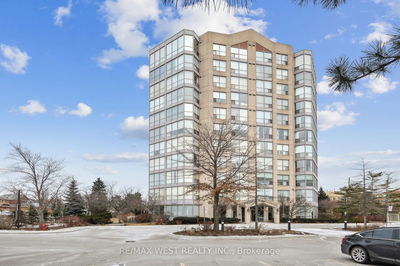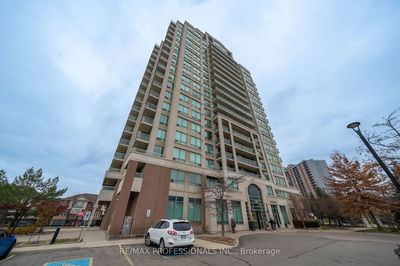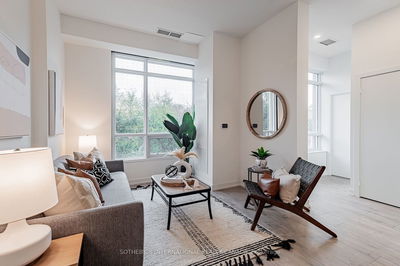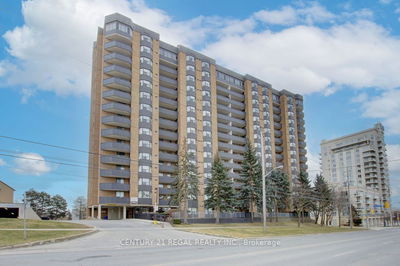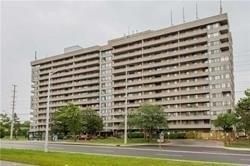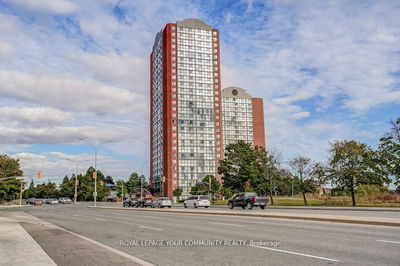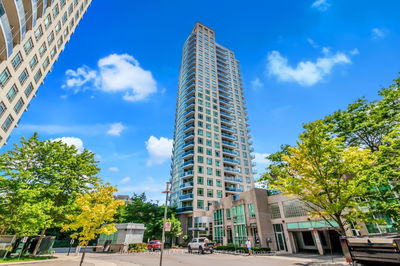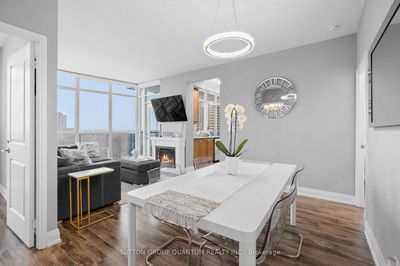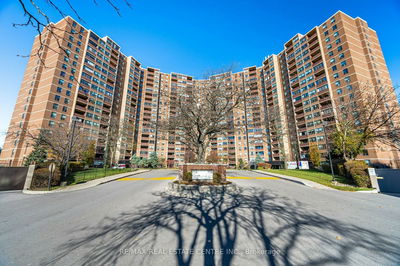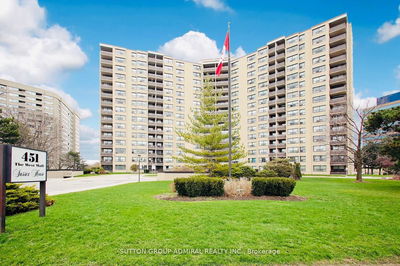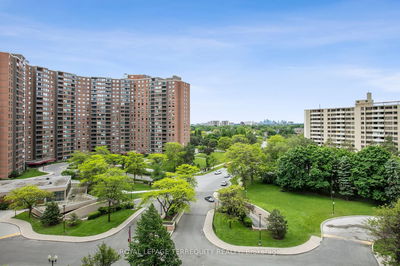Spaciousness 2-bedroom, 2-bathroom condo plus a den. Features an eat-in kitchen with designated breakfast space, a separate dining area overlooking the family room. Primary large bedroom featuring a walk-in closet and a 2-piece ensuite bathroom. The second large bedroom provides ample living space. The den offers flexibility, serving as a potential 3rd bedroom, office, or separate living area. Enjoy comfortable summer evenings on the private balcony, perfect for gatherings with friends and family. Conveniently located near all amenities and major highways, it's just a 20-minute drive to downtown Toronto and a quick 10-minute commute to YYZ airport.
Property Features
- Date Listed: Tuesday, March 12, 2024
- Virtual Tour: View Virtual Tour for 410-627 The West Mall
- City: Toronto
- Neighborhood: Eringate-Centennial-West Deane
- Full Address: 410-627 The West Mall, Toronto, M9C 4X5, Ontario, Canada
- Kitchen: Breakfast Area, Ceramic Floor
- Living Room: Laminate, Combined W/Dining, W/O To Balcony
- Listing Brokerage: Exp Realty - Disclaimer: The information contained in this listing has not been verified by Exp Realty and should be verified by the buyer.

