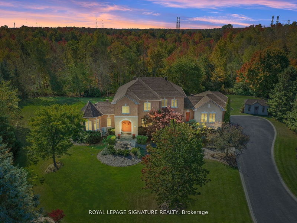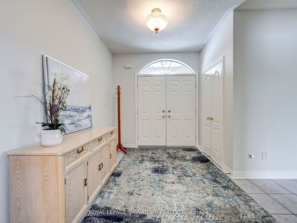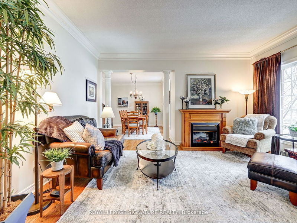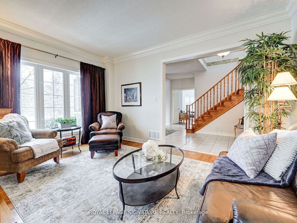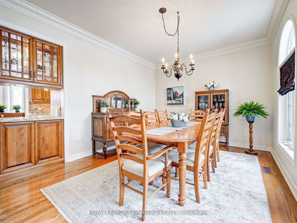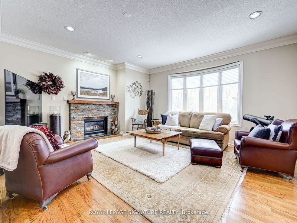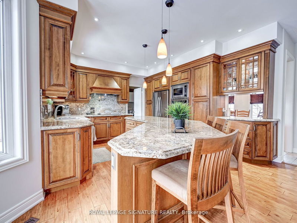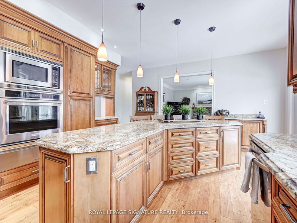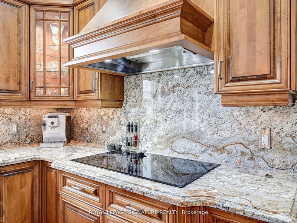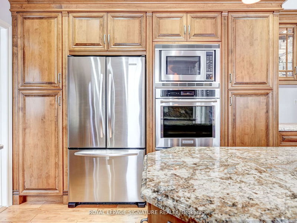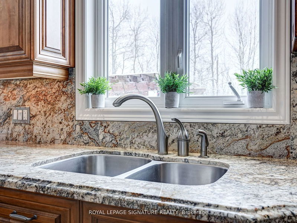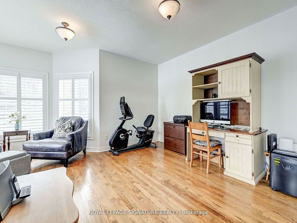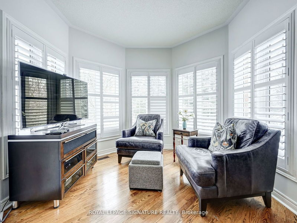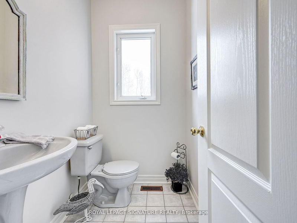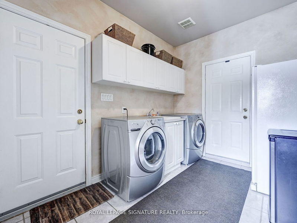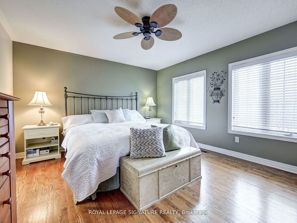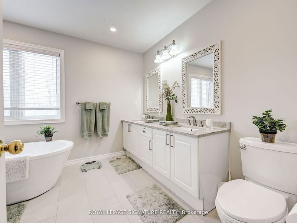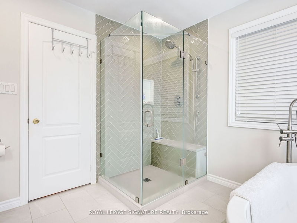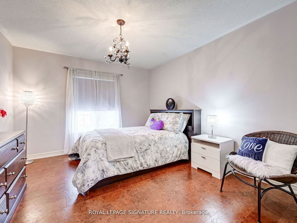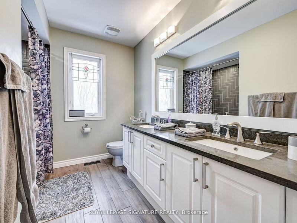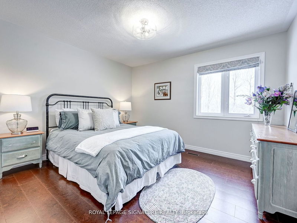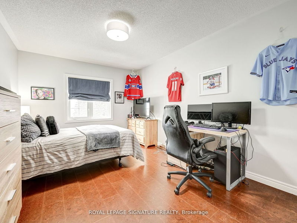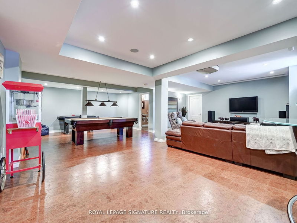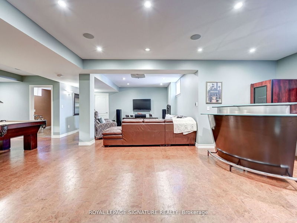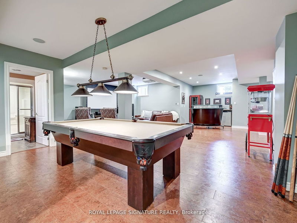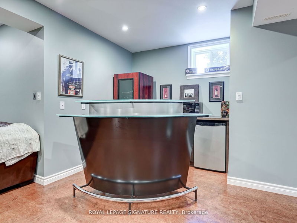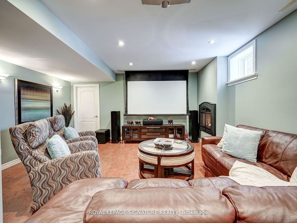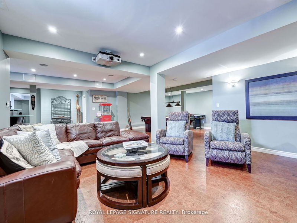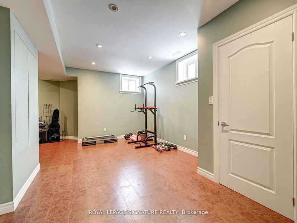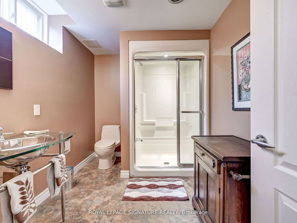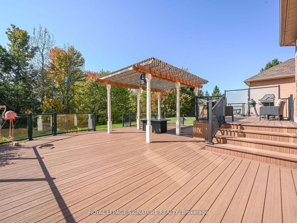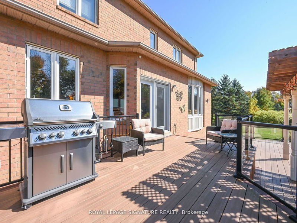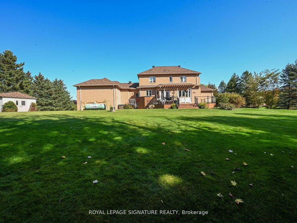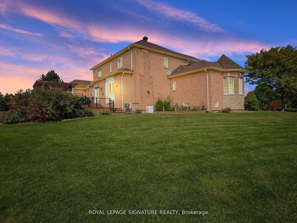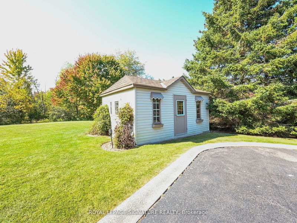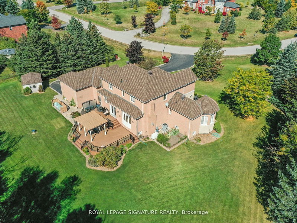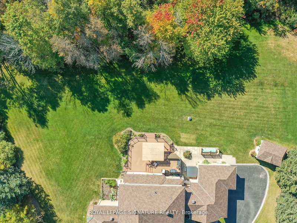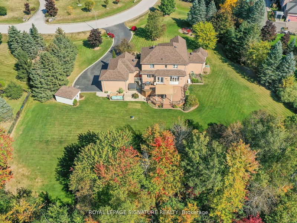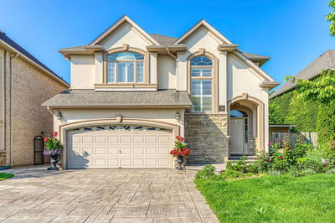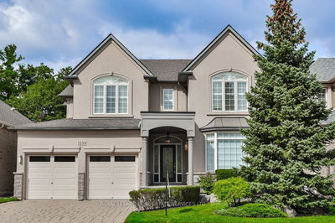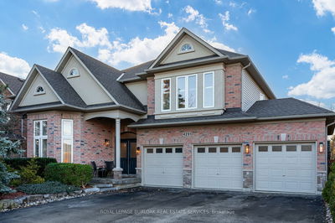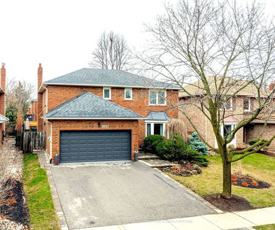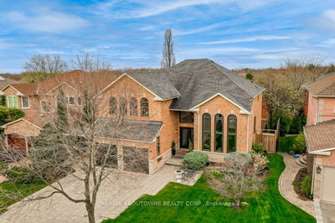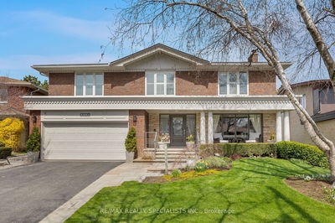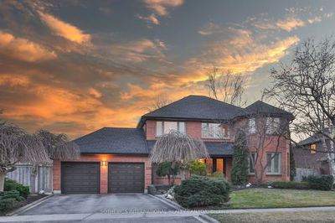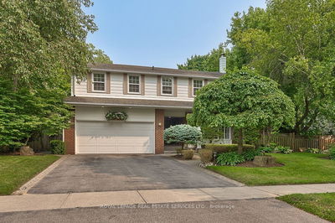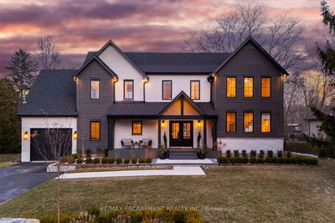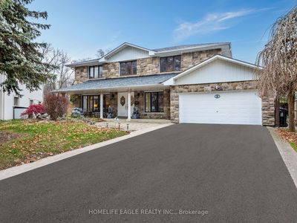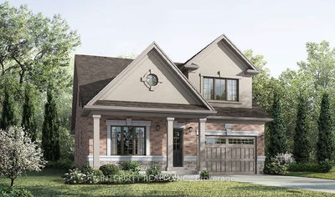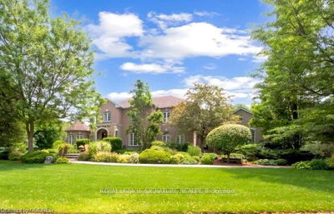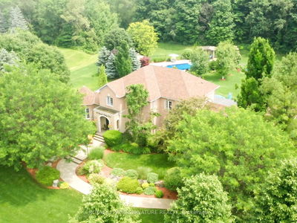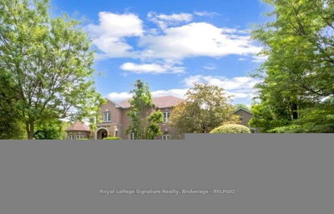Estate living at it's finest! Welcome to this spectacular executive four bedroom four bath home on 3.5 acres in Ballantry Estates!! This gorgeous house has been impeccably maintained. Boasting 9' ceilings, a renovated wood kitchen with an 11' island, stainless appliances, granite counters, engineered hardwood floors, wall oven, warming drawer, induction cooktop, French doors to multi-tiered composite deck with glass railing and so much more! Spacious family room W/ fireplace and hardwood floors, Formal living room with hardwood & crown moulding, Great size dining room W/ servery to kitch, hrdwd & crown moulding, Primary bdrm retreat features a reno'd 5 pc ensuite W/glass shower, dbl sink, freestanding tub & quartz ctrs, W/I closet,& hrdwd floor. Three other great size bedrooms. Finished basement W/ theatre room with projector, fireplace & cork floor, Games room with pool table, utility room, 3 piece bathroom & cold cellar, New furnace with heat pump ('23), Generac whole house generator, gas hook up BBQ
Property Features
- Date Listed: Monday, March 25, 2024
- Virtual Tour: View Virtual Tour for 16 Forest Ridge Crescent
- City: Halton Hills
- Neighborhood: Rural Halton Hills
- Major Intersection: Hwy 7 / 6th Line
- Full Address: 16 Forest Ridge Crescent, Halton Hills, L0P 1H0, Ontario, Canada
- Kitchen: Renovated, Centre Island, Granite Counter
- Living Room: Hardwood Floor, Crown Moulding
- Family Room: Hardwood Floor, Fireplace, Crown Moulding
- Listing Brokerage: Royal Lepage Signature Realty - Disclaimer: The information contained in this listing has not been verified by Royal Lepage Signature Realty and should be verified by the buyer.

