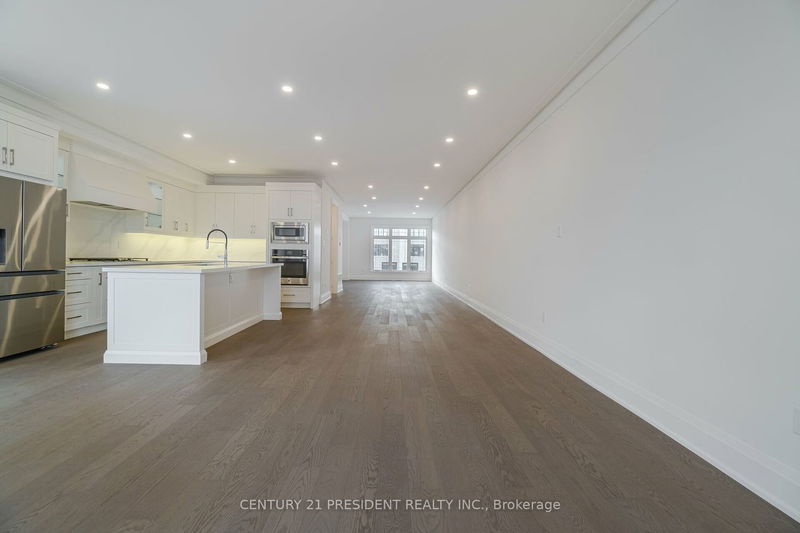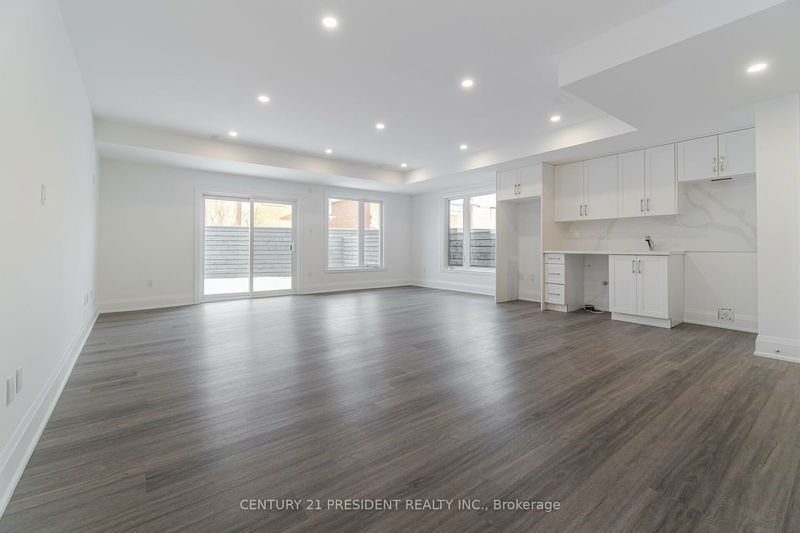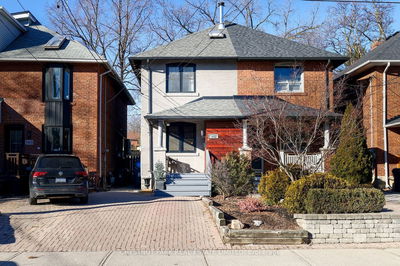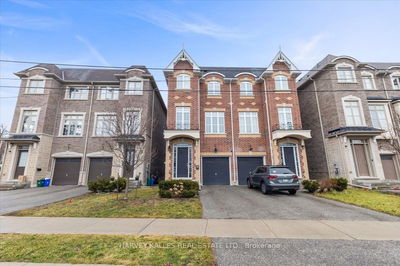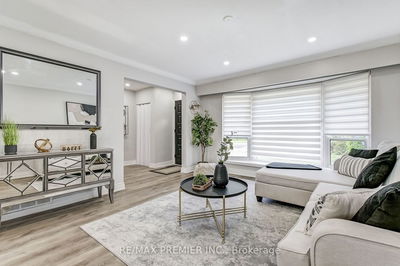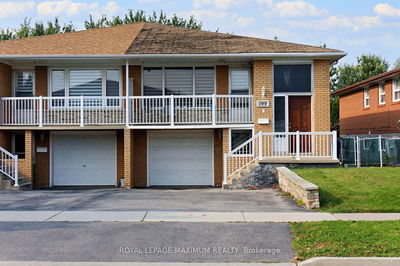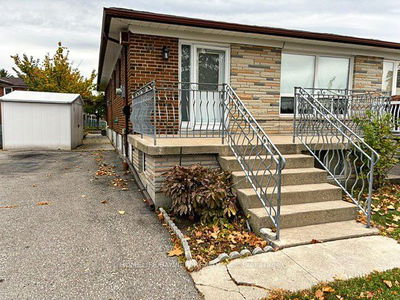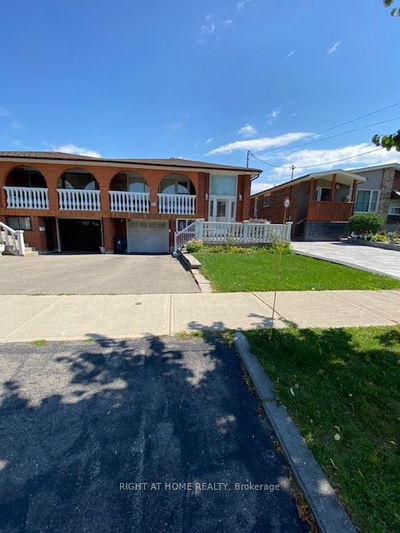Absolutely Stunning Luxury Freehold 3 Level Semi Detached 2300 Sq Feet Home With 3 Bedrooms and 4 Bathrooms. Finished Walk-Out Lower Level with Separate Entrance. Open Concept Layout,6 1/2 "Oak Hardwood Floor On Main Level And Second. Large Living & Dinning Area Loaded with Pot Lights, Kitchen Features built-in S/S Appliances, Quartz Countertop & Backsplash and Walkout to balcony. Second Level Has 3 Bedrooms With 2 Washrooms. Primary Bedroom With 5pc Ensuite . Second Floor Laundry. Lots Of Lavish Finishes and Smooth Ceiling. Fully Fenced Backyard.10+++
Property Features
- Date Listed: Wednesday, March 27, 2024
- Virtual Tour: View Virtual Tour for 35 St Gaspar Court
- City: Toronto
- Neighborhood: Humber Summit
- Major Intersection: Steeles Ave W/ Islington Ave
- Full Address: 35 St Gaspar Court, Toronto, M9L 0A4, Ontario, Canada
- Living Room: Hardwood Floor, Pot Lights, Large Window
- Kitchen: Hardwood Floor, Stainless Steel Appl, Quartz Counter
- Living Room: Hardwood Floor, Pot Lights, Walk-Out
- Listing Brokerage: Century 21 President Realty Inc. - Disclaimer: The information contained in this listing has not been verified by Century 21 President Realty Inc. and should be verified by the buyer.
















