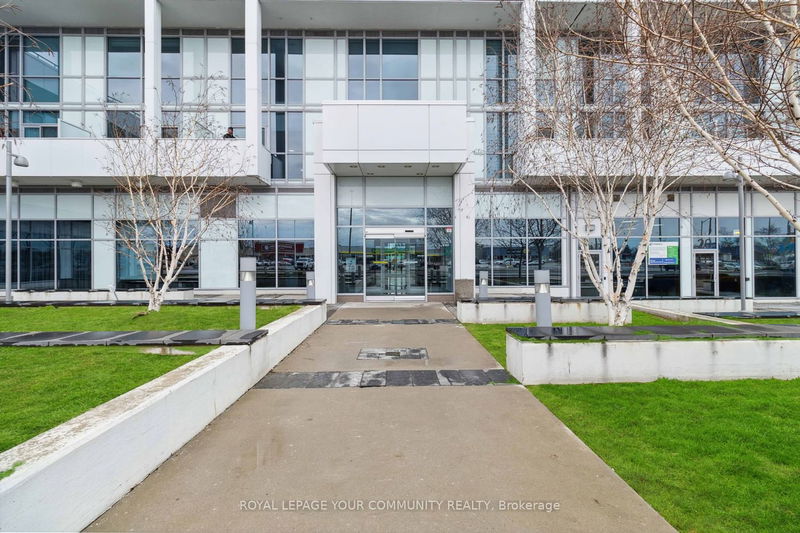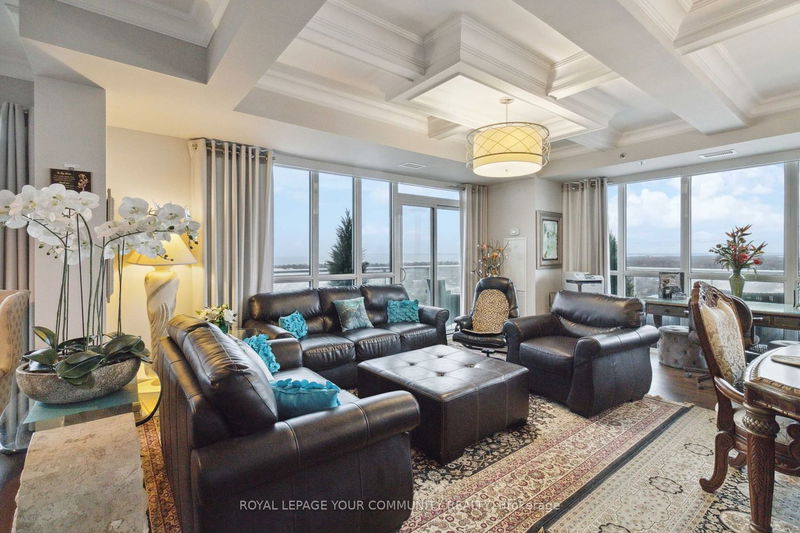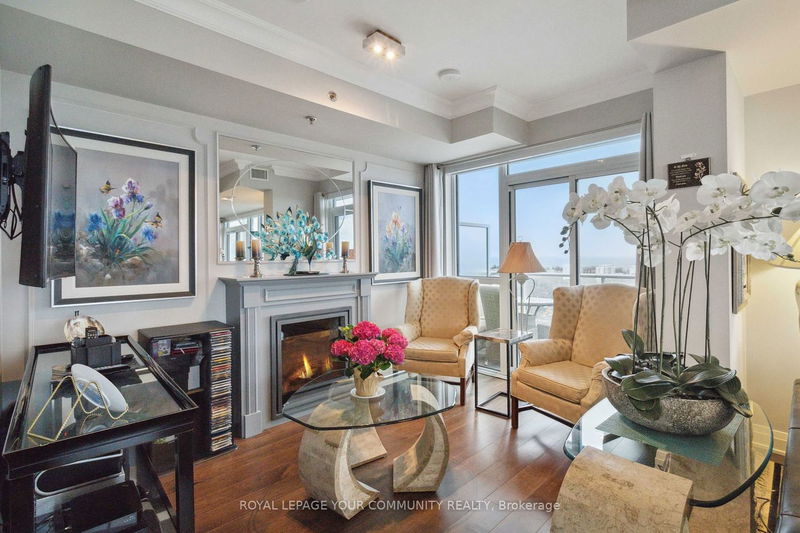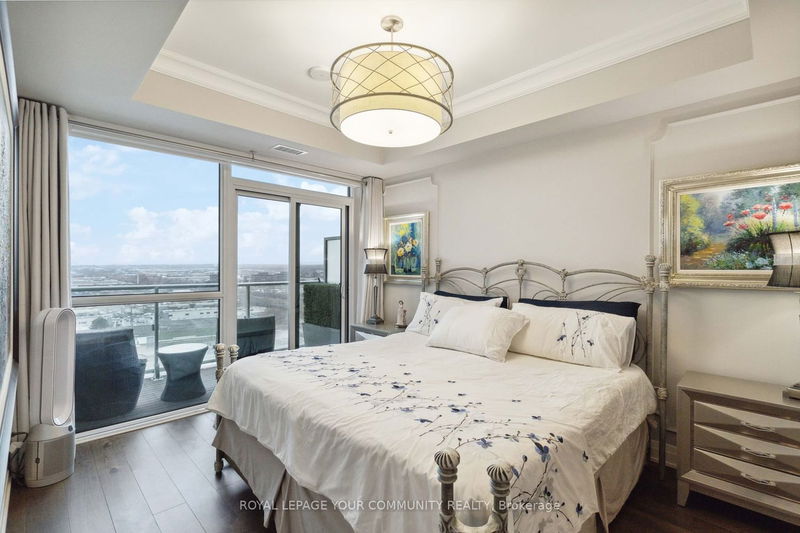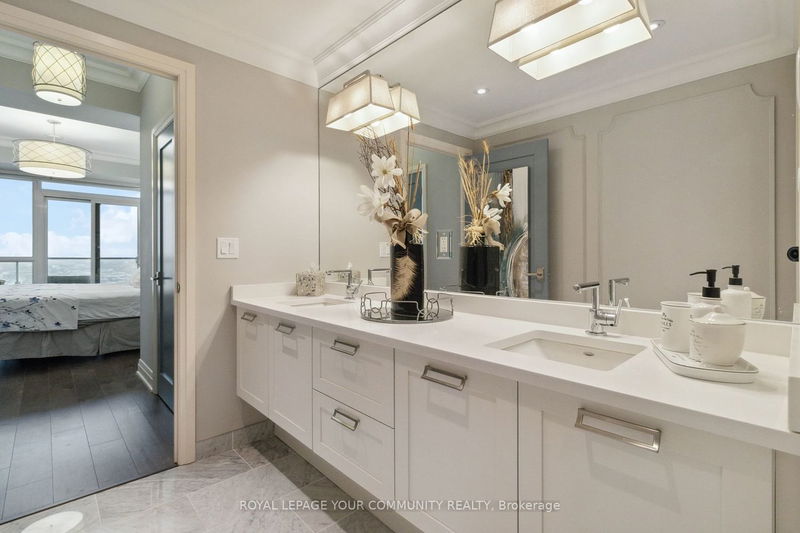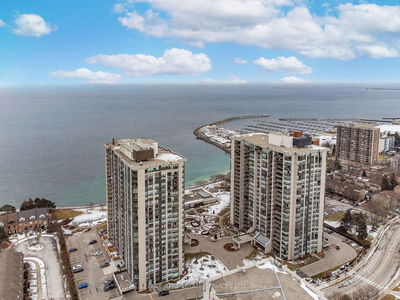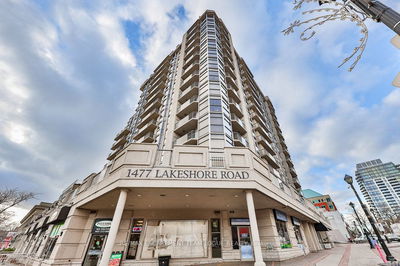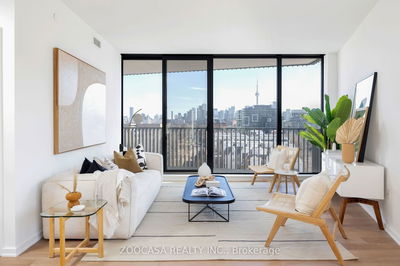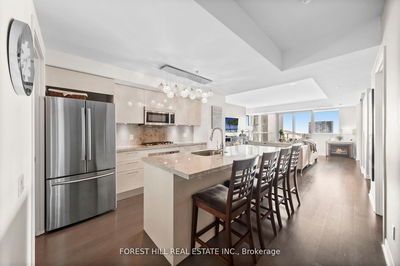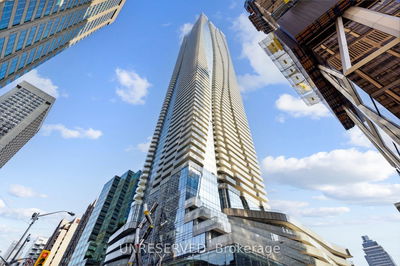Luxurious and Elegant. Fully upgraded with finest tastes and high end finishes .1417 + 385 SF wrap around tile floor with automated lights.Balcony facing SE & SW exposures.Unparalleled lake views, Amazing Sunrise & Sunsets. Bright open concept. Chef Kitchen, gorgeous backsplash, 10 Miele Appliances. Hardwood floors.Coffered ceilings, Luxury mouldings. Heated Marble floors in all bathrooms. Master Bedroom with large 5 piece en-suite. Custom bathroom mirrors. 2 Walk-in closets.Closet organizer . 4 Walk out to Balcony. 3 Parkings 2 side by side and 3rd isPrivate pkg plus a large locker. Absolutely gorgeous. Walking distance to great coffee shops, Restaurant, Grocery stores, Pharmacy, Kerr village & the lake. One of the largest unit in the BLDG. Total Upgrades: $288,050.
Property Features
- Date Listed: Wednesday, March 27, 2024
- Virtual Tour: View Virtual Tour for Lph08-55 Speers Road
- City: Oakville
- Neighborhood: Old Oakville
- Major Intersection: Kerr/Speers
- Full Address: Lph08-55 Speers Road, Oakville, L6K 0H9, Ontario, Canada
- Kitchen: Granite Counter, Breakfast Bar, W/O To Balcony
- Listing Brokerage: Royal Lepage Your Community Realty - Disclaimer: The information contained in this listing has not been verified by Royal Lepage Your Community Realty and should be verified by the buyer.


