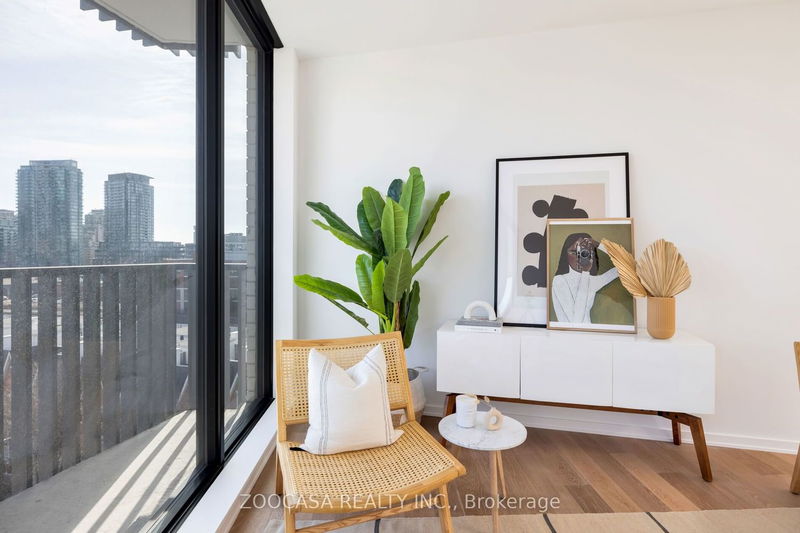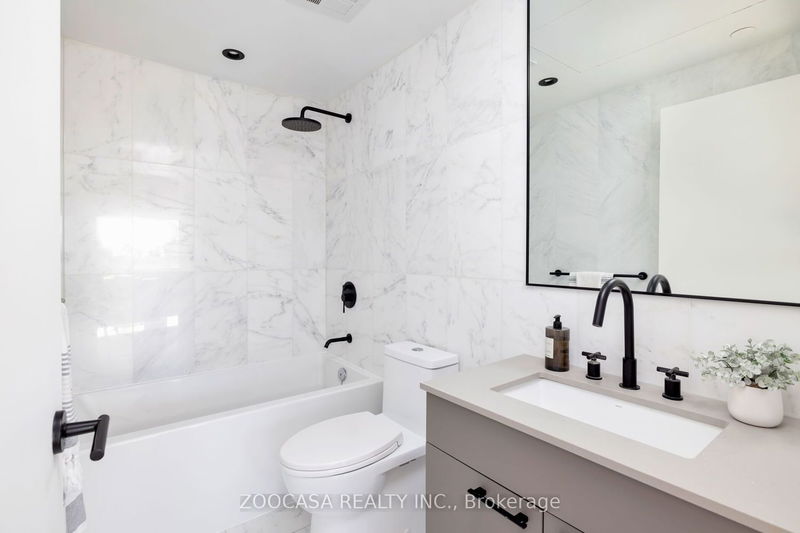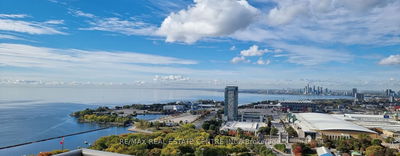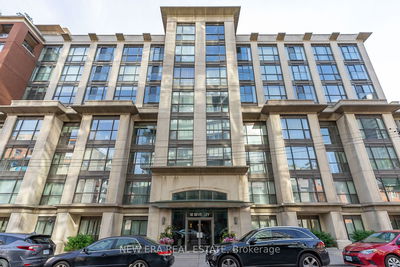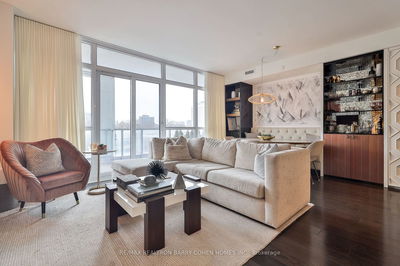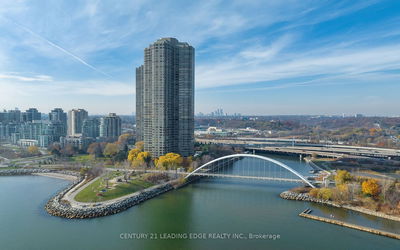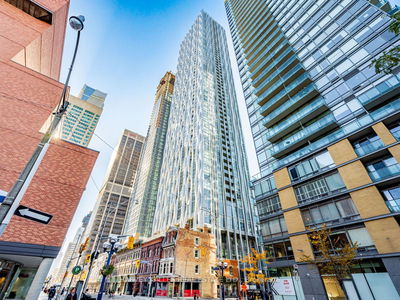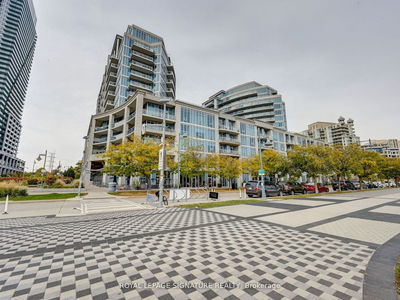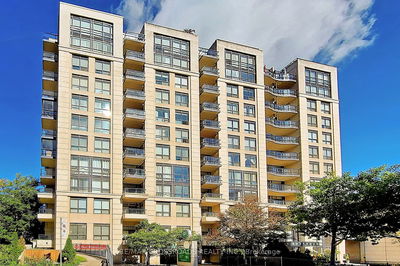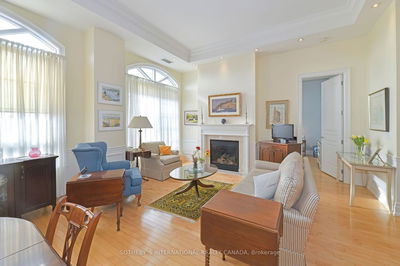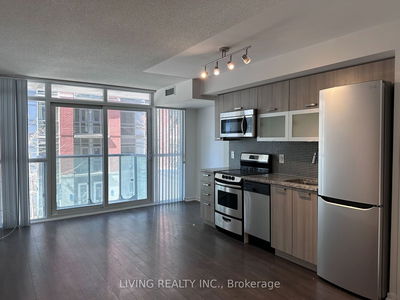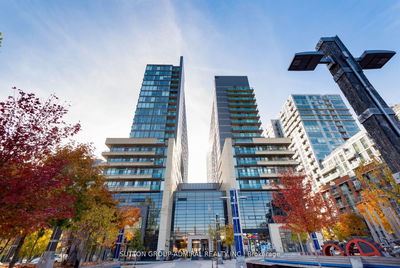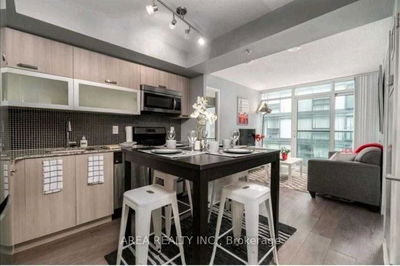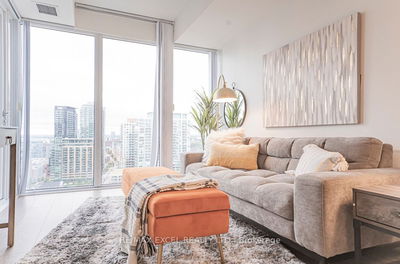Presenting Sophisticated Living In Vibrant Queen West's Boutique Condo "The Plant." Two of Everything - 2 Beds, 2 Baths, and Two Large Balconies In This Beautiful Triple-Exposure Suite Has Stunning South, East, and West Views That Capture Unobstructed CN Tower Views - While Drenching Your Home In All-Day Sunlight, Including Gorgeous Evening Sunsets In The Primary Bedroom. The Upgraded Chef's Kitchen W/ Gas Range, Extended Island & Upgraded Pantry, Opens To An Entertainer's Dream Dining Area And Living Space With A Walkout To A Gas-Line Equipped, BBQ Ready Balcony. Great Privacy On This Upper Floor, And With The Split Plan Two Bedroom Layout. Custom California Closets Added To The Front Entryway, And Both Primary And Second Bedrooms. Located on a Quiet Street, Yet Still Just A Short Walk to Ossington, Queen, King, and Liberty Village for Toronto's Hotspots and All the Conveniences Such As the Post Office, Grocery Stores, Dry Cleaners, Parks, Transit, Restaurants, Bars and Coffee Shops.
Property Features
- Date Listed: Tuesday, February 27, 2024
- Virtual Tour: View Virtual Tour for 708-41 Dovercourt Road
- City: Toronto
- Neighborhood: Little Portugal
- Full Address: 708-41 Dovercourt Road, Toronto, M6J 3C2, Ontario, Canada
- Kitchen: Marble Counter, Stainless Steel Appl, Centre Island
- Living Room: Hardwood Floor, Window Flr To Ceil, W/O To Balcony
- Listing Brokerage: Zoocasa Realty Inc. - Disclaimer: The information contained in this listing has not been verified by Zoocasa Realty Inc. and should be verified by the buyer.
















