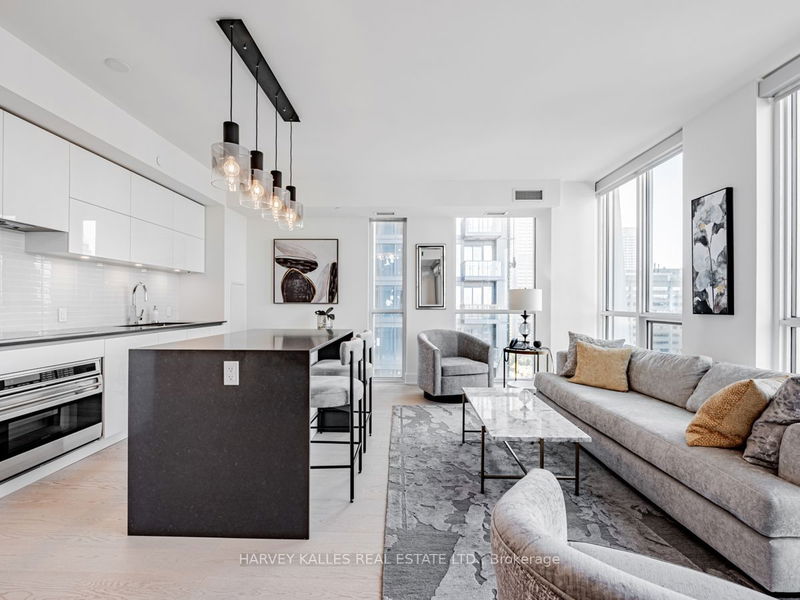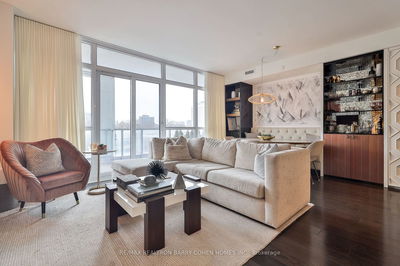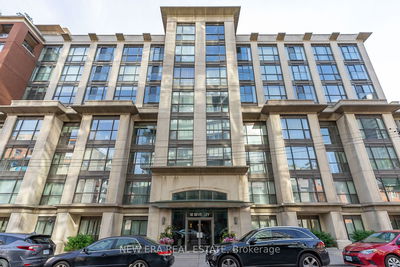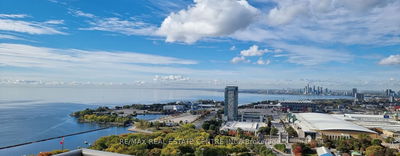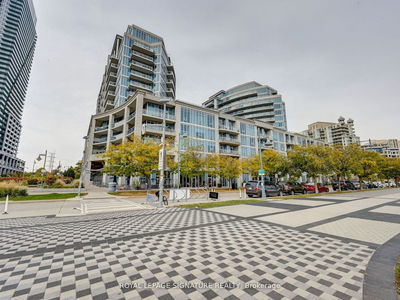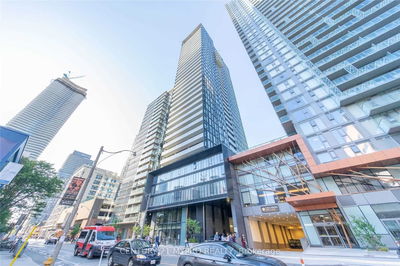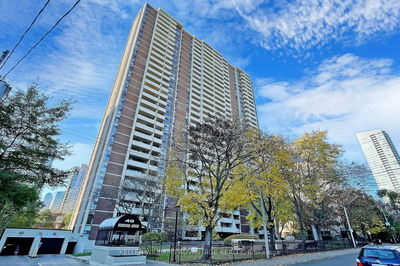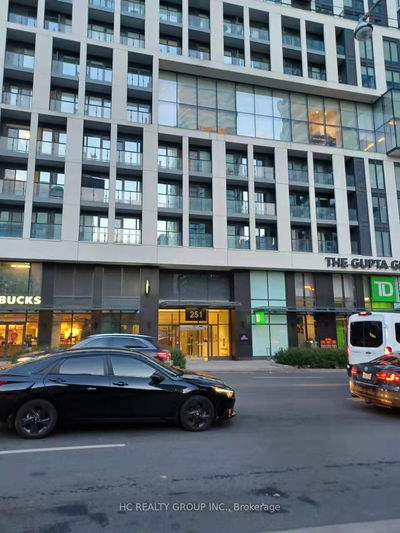Exceptional sun-filled open concept upgraded suite. Inviting large foyer leads to Primary bedroom retreat which includes a sitting room, 5-pc spa-like ensuite and a walk-in closet with built-ins. Gleaming white kitchen boasts exceptional appliances (Sub Zero, Wolf), waterfall quartz island and custom lighting. Spacious living/dining room ideal for entertaining. Two balconies. Separate laundry room. Walking distance from world class upscale Yorkville shopping, restaurants, museums and University of Toronto. Fabulous condo offering the perfect fusion of location and lifestyle. A beauty not to be missed!
Property Features
- Date Listed: Monday, January 08, 2024
- Virtual Tour: View Virtual Tour for 1701-1 Yorkville Avenue
- City: Toronto
- Neighborhood: Annex
- Full Address: 1701-1 Yorkville Avenue, Toronto, M4W 0B1, Ontario, Canada
- Living Room: Hardwood Floor, Combined W/Kitchen, Window Flr To Ceil
- Kitchen: Hardwood Floor, Combined W/Living, Quartz Counter
- Listing Brokerage: Harvey Kalles Real Estate Ltd. - Disclaimer: The information contained in this listing has not been verified by Harvey Kalles Real Estate Ltd. and should be verified by the buyer.









