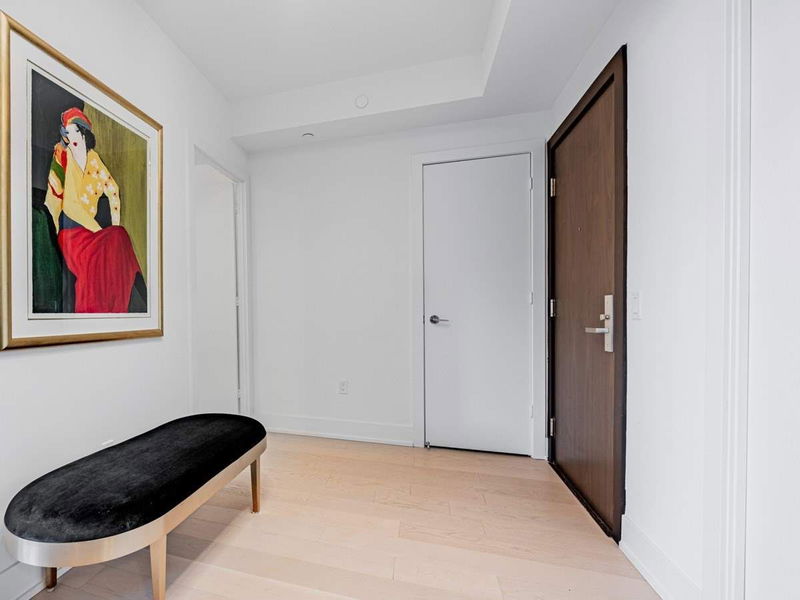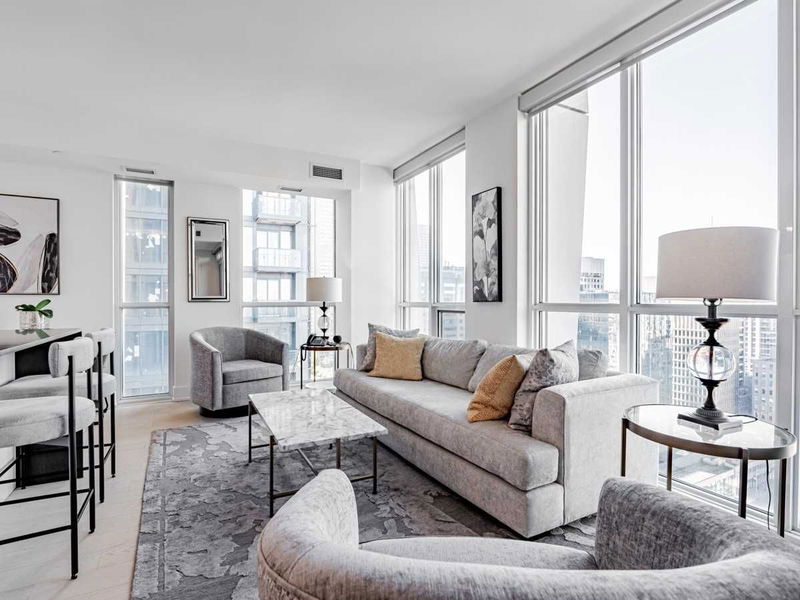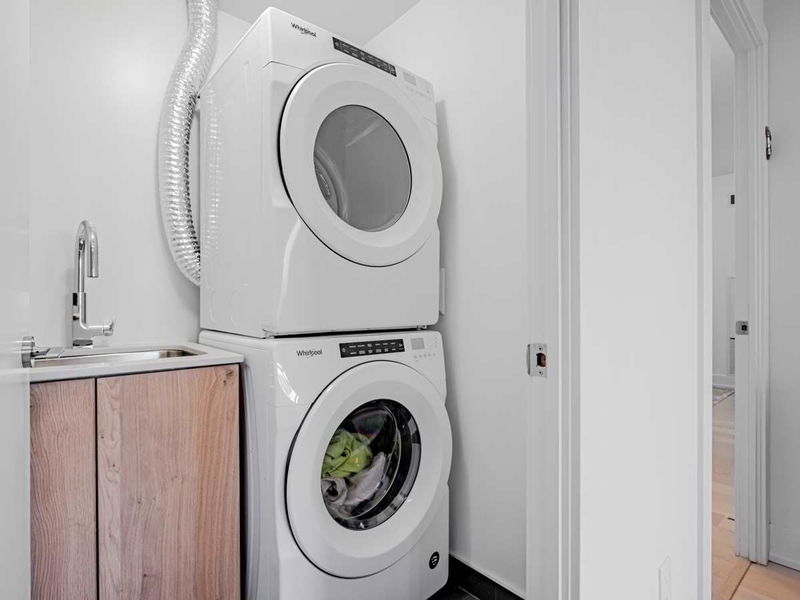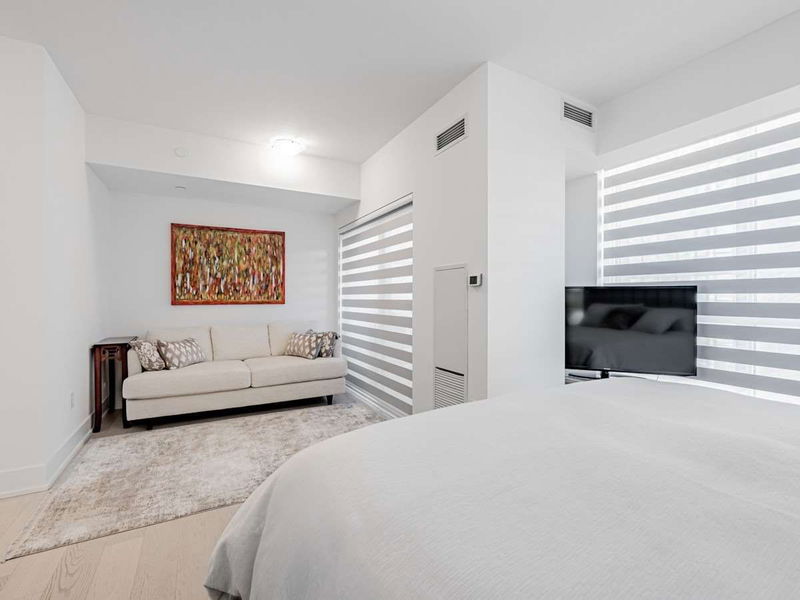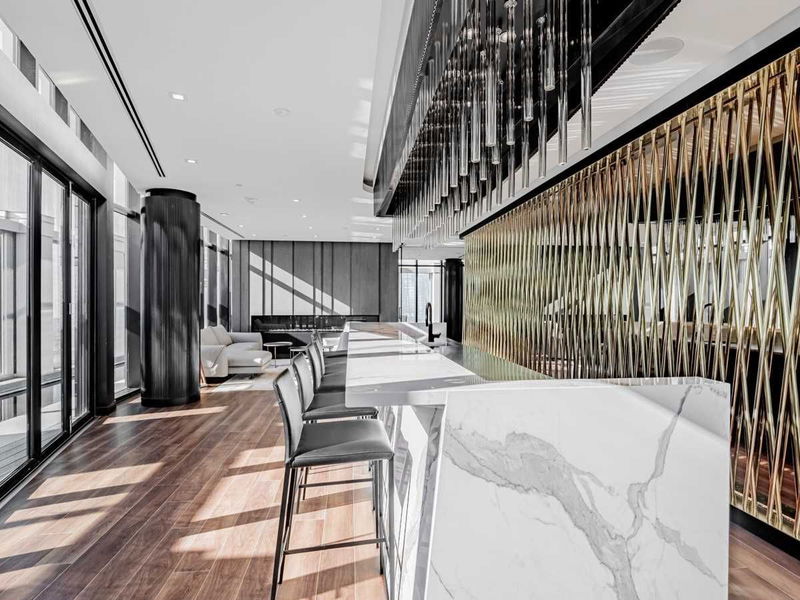Two Suites Combined To Create A Stunning One-Of-A-Kind Upgraded Suite. Sun-Filled Floor To Ceiling South West View. Primary Bedroom Retreat With Sitting Room And Spa Inspired 5- Pc Ensuite. Two Balconies. Separate Laundry Room. Bleached Oak Hardwood Floor , Quartz Counters, Oversized Island, Custom Motorized (3) Shades. Includes Owned Parking And Locker. World Class Yorkville Location With Shops, Restaurant, Museums And Universities Within Walking Distance.
Property Features
- Date Listed: Tuesday, February 07, 2023
- Virtual Tour: View Virtual Tour for 1701-1 Yorkville Avenue
- City: Toronto
- Neighborhood: Annex
- Full Address: 1701-1 Yorkville Avenue, Toronto, M4W 1B0, Ontario, Canada
- Living Room: Open Concept, Window Flr To Ceil, Hardwood Floor
- Kitchen: Open Concept, Centre Island, Quartz Counter
- Listing Brokerage: Harvey Kalles Real Estate Ltd., Brokerage - Disclaimer: The information contained in this listing has not been verified by Harvey Kalles Real Estate Ltd., Brokerage and should be verified by the buyer.


