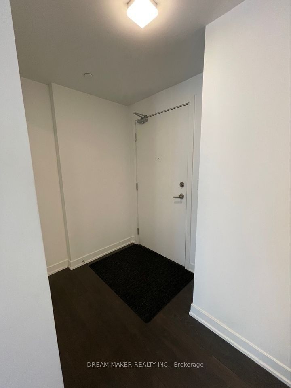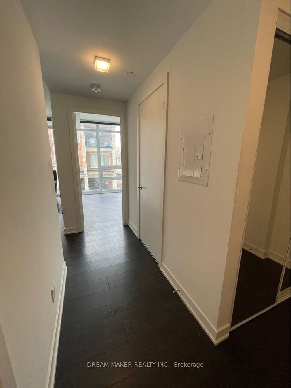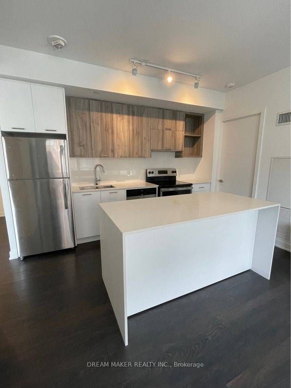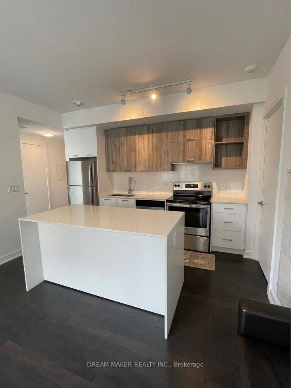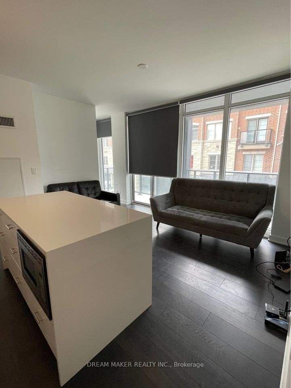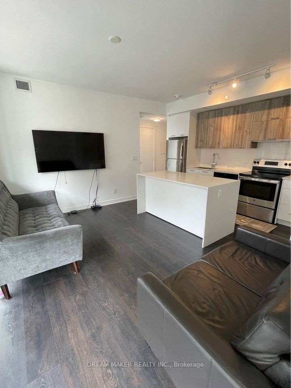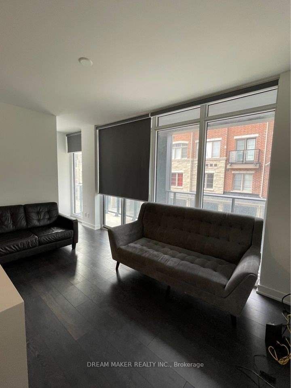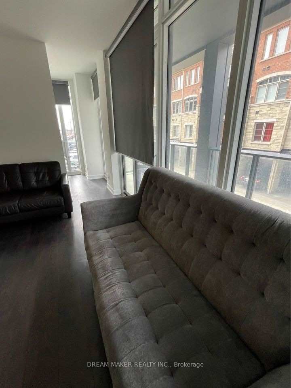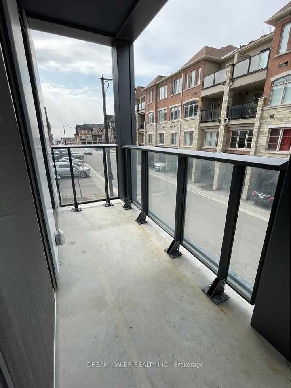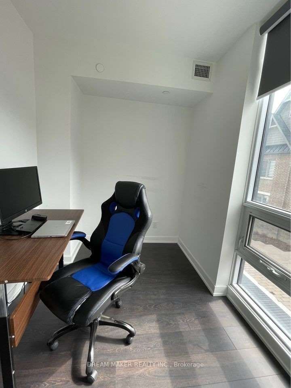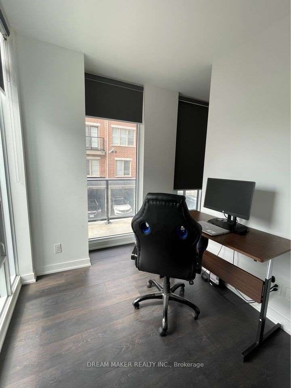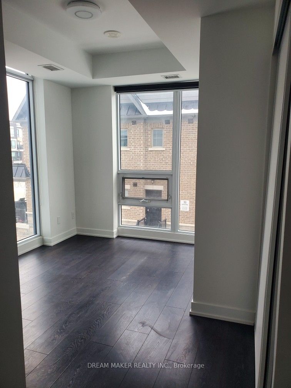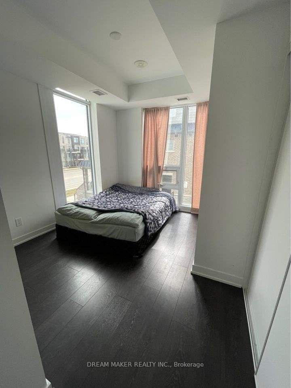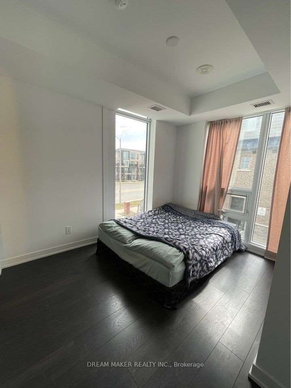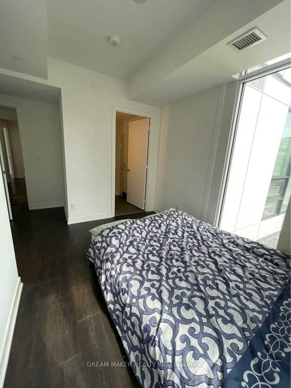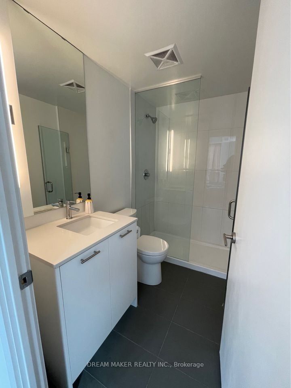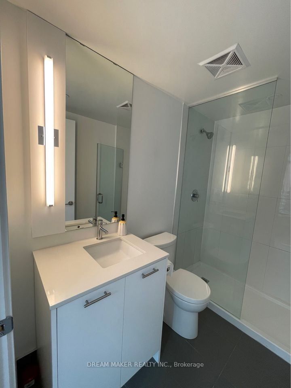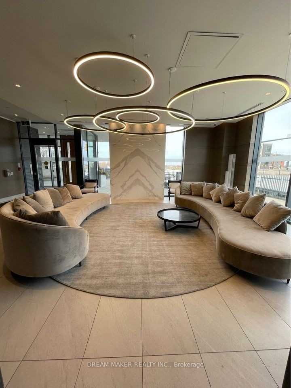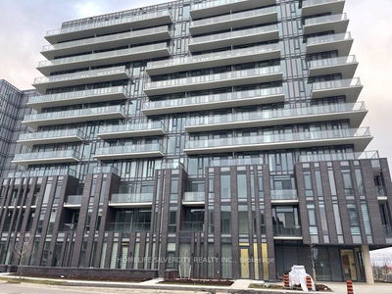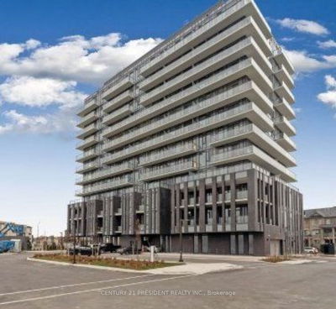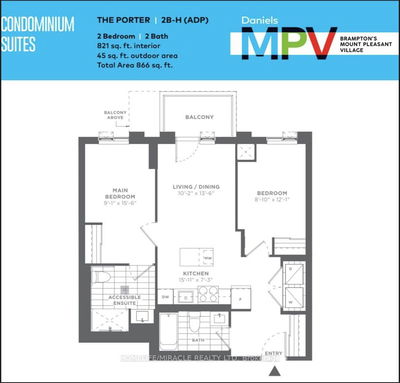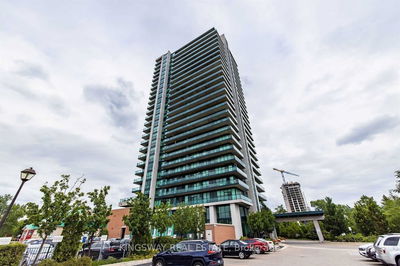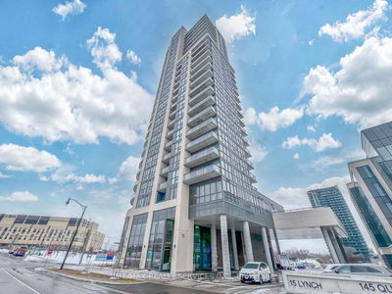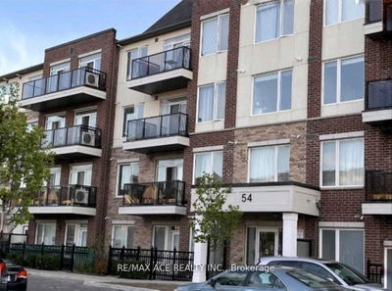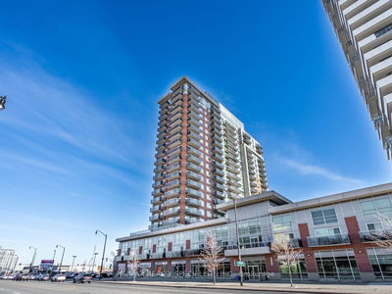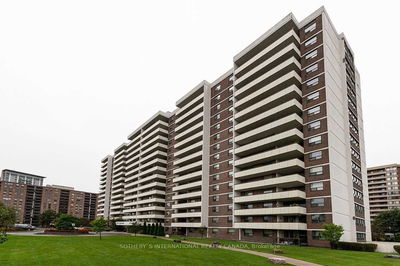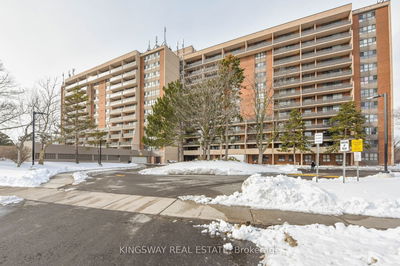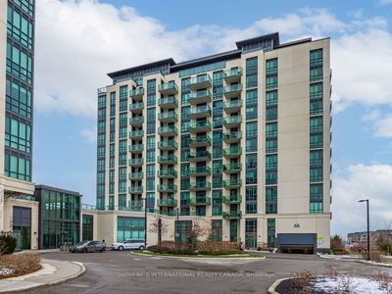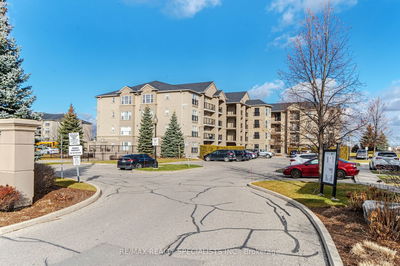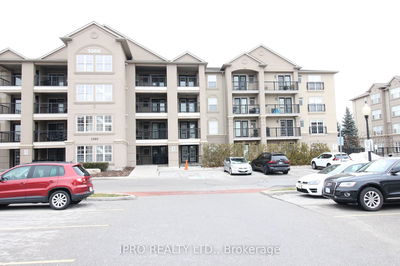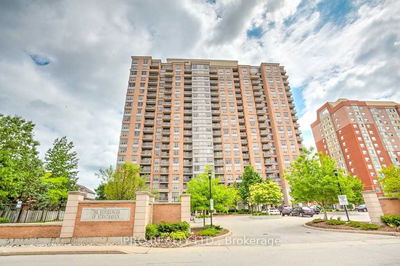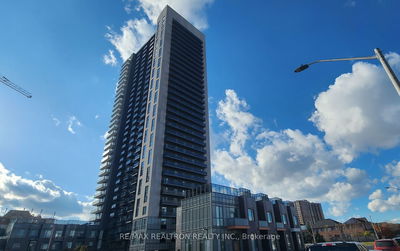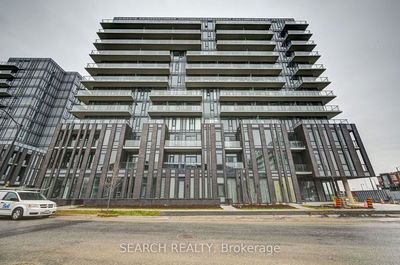Welcome To M Condos Conveniently Located In Mount Pleasant Village! This Unit Features Floor To Ceiling Windows Throughout, With Generously Sized, Light-Filled Bedrooms, A Bright, Open Concept Kitchen With Chef-Inspired Finishes Including A Large Eat-In Island. Designer Laminate Floating Floor Throughout The Living And Dining Room, Kitchen, Foyer, Den, Hallways And Bedrooms. Open Concept Living/Dining With Walkout Access To A Spacious Balcony. Closed Off Den That Could Be Used As A Home Office, Nursery, Or Bedroom. 2 Full Sized Bathrooms With Porcelain/Ceramic Floor Tiles. Whole Unit Has been Freshly Painted. Move-In Ready! Enjoy Brilliant Amenities Like A Grand, Welcoming Lobby, A Fully Equipped Fitness Centre And Multi-Purpose Room, And Amble Visitors Parking. 4 Minutes Drive To Mount Pleasant Go Station, Easy Access To Highway 401, 407, 410 And More. Surrounded By Grocery Stores, Schools, Parks, And Beautiful Green Space.
Property Features
- Date Listed: Thursday, March 28, 2024
- City: Brampton
- Neighborhood: Northwest Brampton
- Major Intersection: Mississauga Rd/Sandalwood Pkwy
- Full Address: 209-180 Veterans Drive, Brampton, L7A 5G7, Ontario, Canada
- Kitchen: Laminate, Stainless Steel Appl, Quartz Counter
- Living Room: Laminate, Open Concept, W/O To Balcony
- Listing Brokerage: Dream Maker Realty Inc. - Disclaimer: The information contained in this listing has not been verified by Dream Maker Realty Inc. and should be verified by the buyer.



