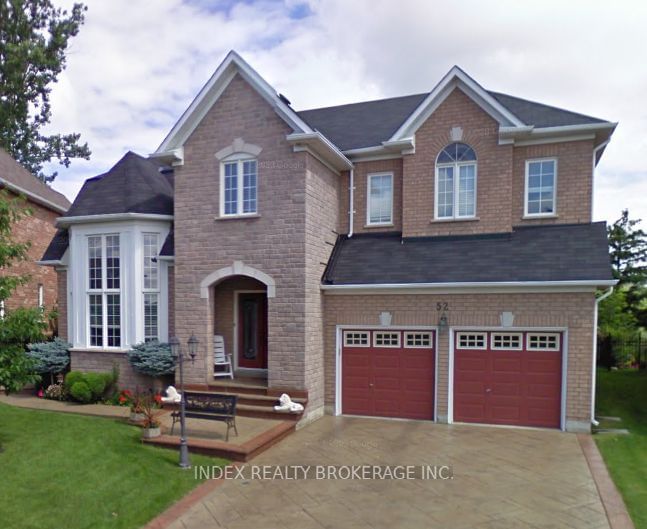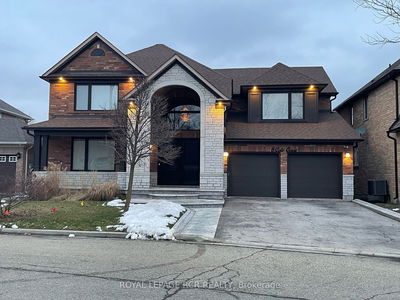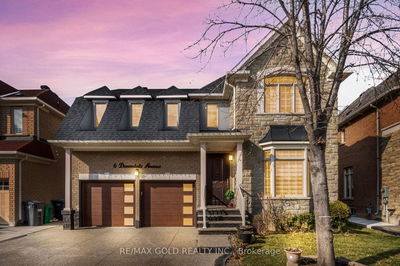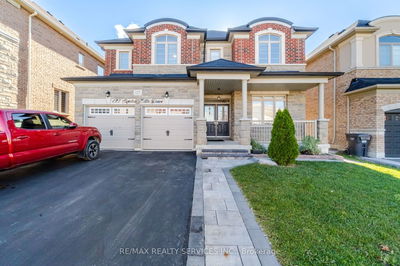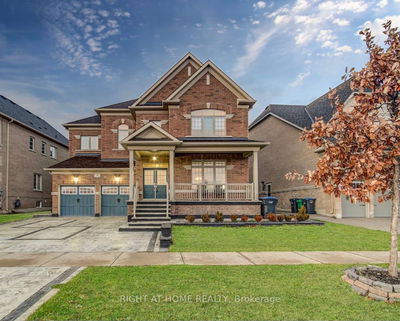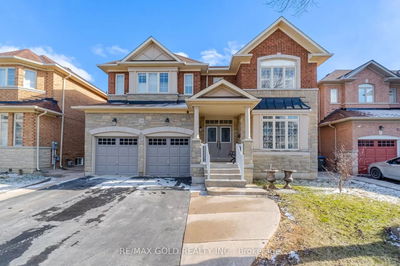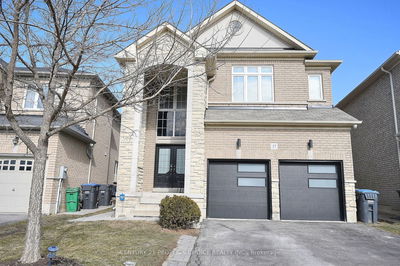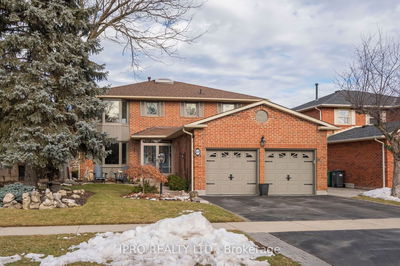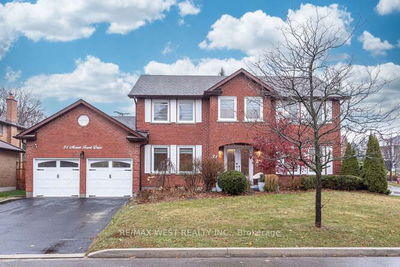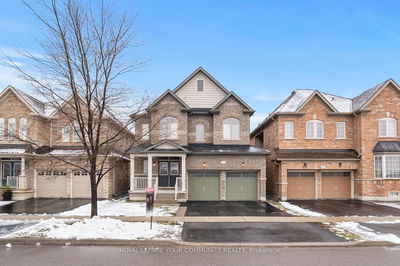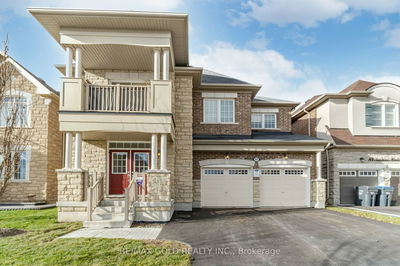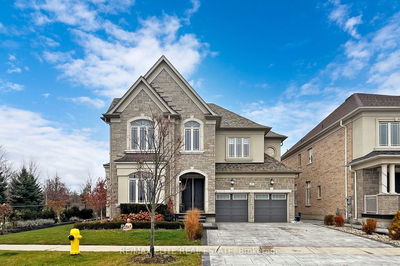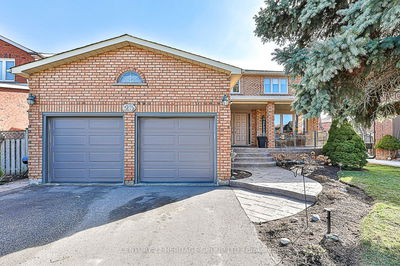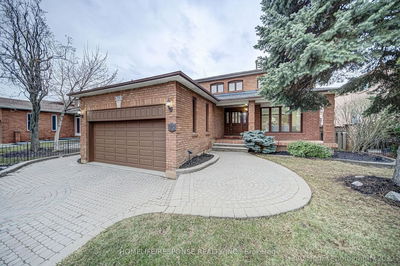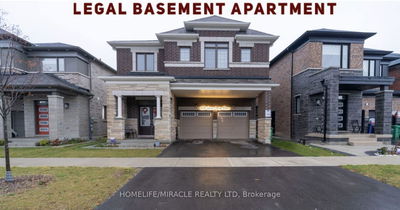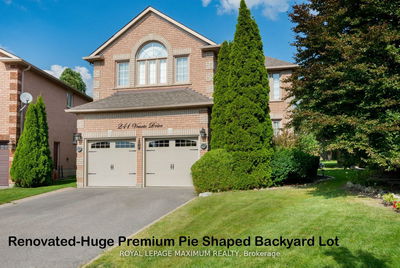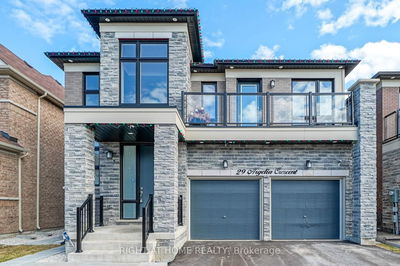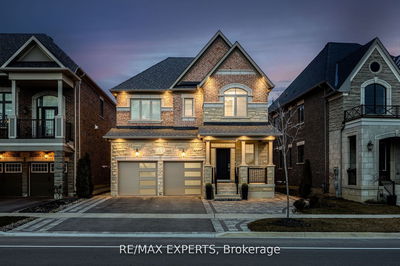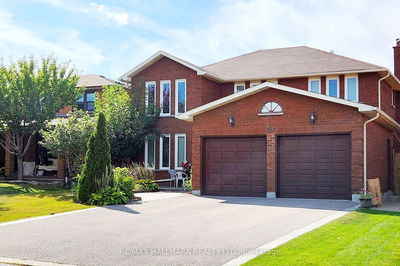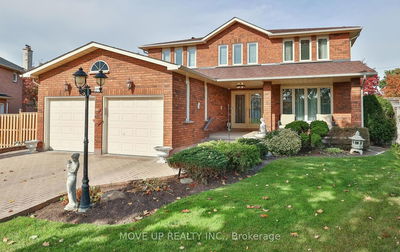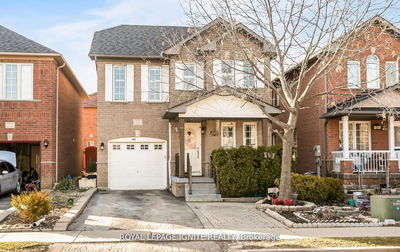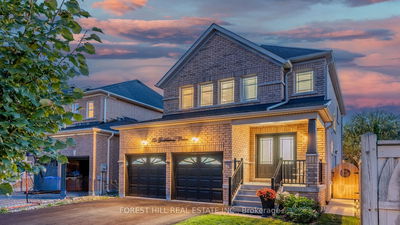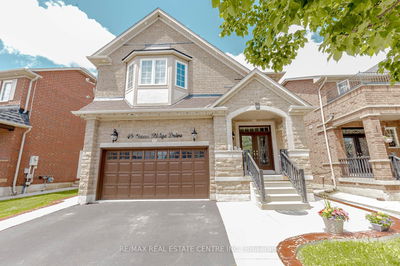Perfectly Positioned On An Extended Premium Pie- Shaped Lot Backing Onto Open green Field of An Old Golf Course, this Majestic 4 Bedroom Executive Home Offers Over 3400 Sq/ft Of Pristine Living Space. The Contemporary Design Begins With Grand Ceramic Entry That Leads Past The Spectacular Lr With Gleaming Hrdwd Flrs & Soaring 18ft Ceilings Thru to The Formal Dr With Roman Column Into The Modern Chef's Kitch W/An Abundance of Cupboard Space, Granite Counters.
Property Features
- Date Listed: Thursday, March 28, 2024
- City: Brampton
- Neighborhood: Vales of Castlemore North
- Major Intersection: Airport Rd/ Treeline Blvd
- Full Address: 52 Treeline Boulevard, Brampton, L6P 1E4, Ontario, Canada
- Kitchen: Custom Backsplash, Stainless Steel Appl
- Family Room: Ground
- Listing Brokerage: Index Realty Brokerage Inc. - Disclaimer: The information contained in this listing has not been verified by Index Realty Brokerage Inc. and should be verified by the buyer.

