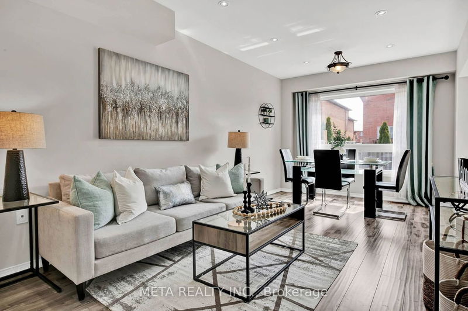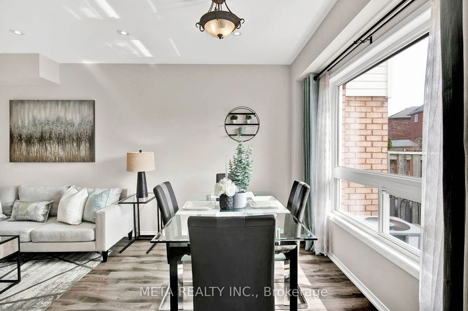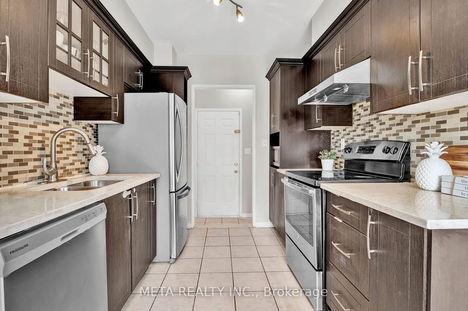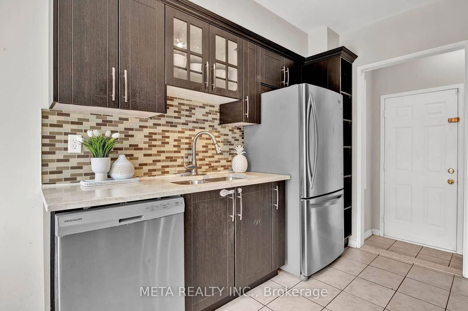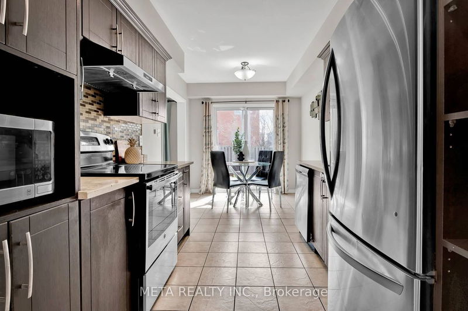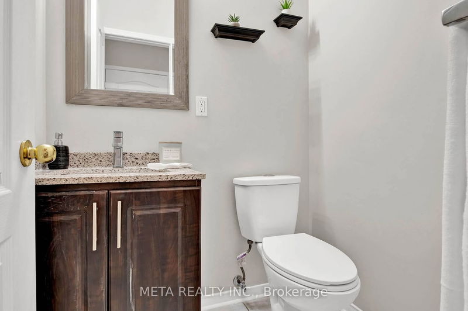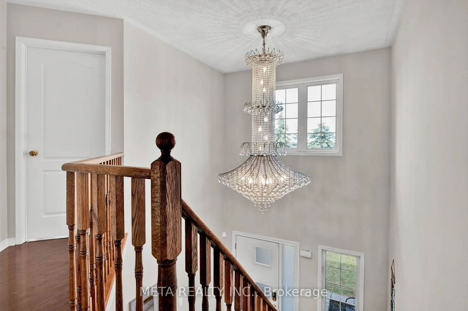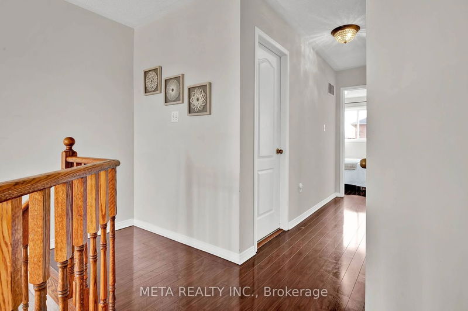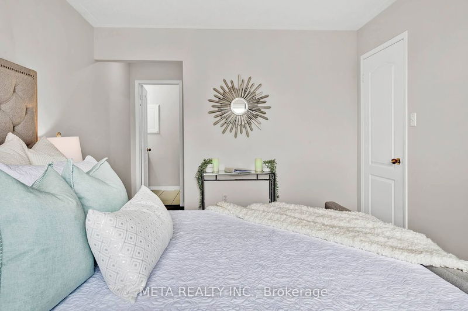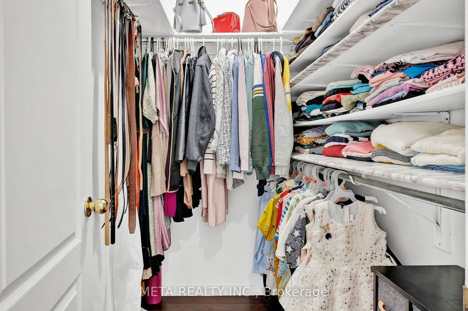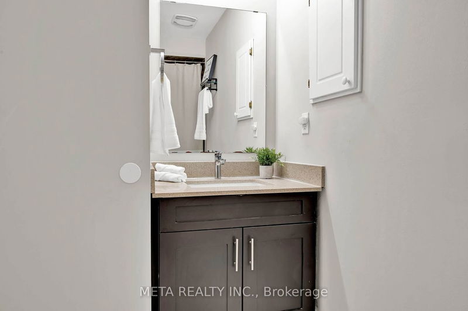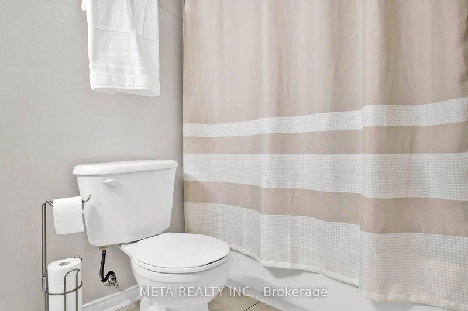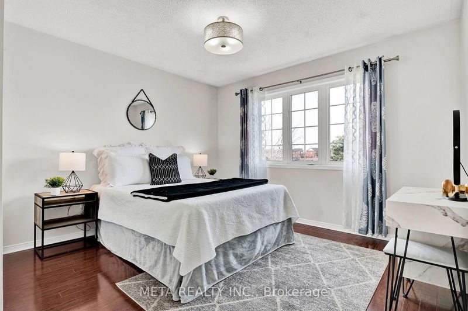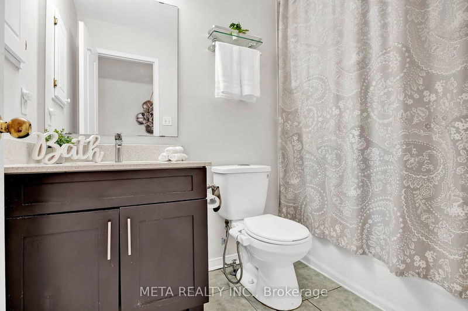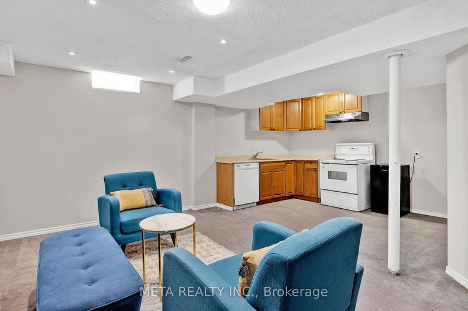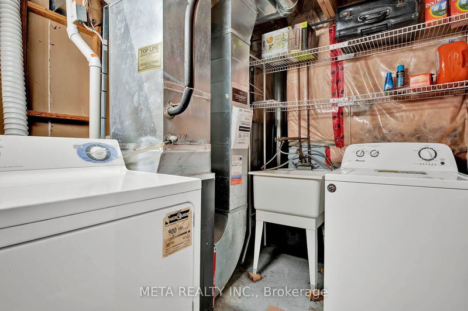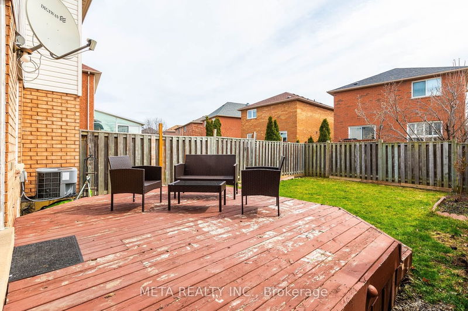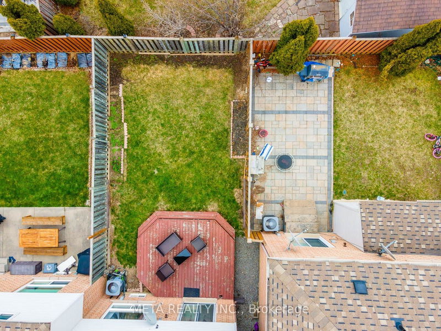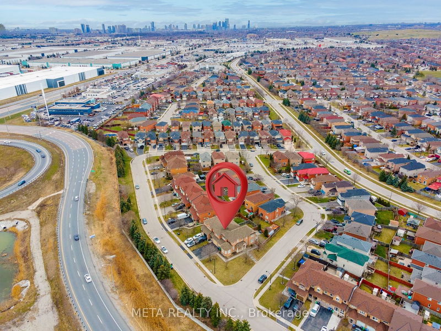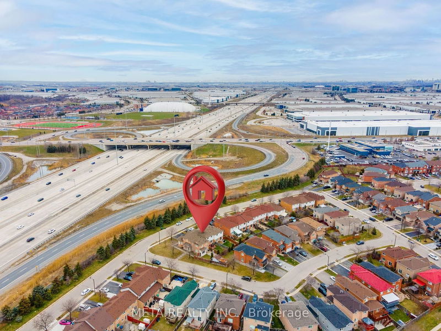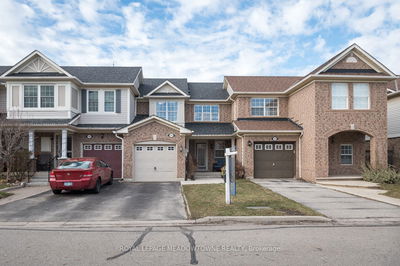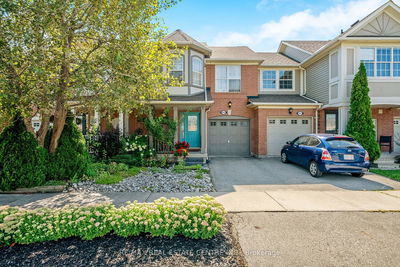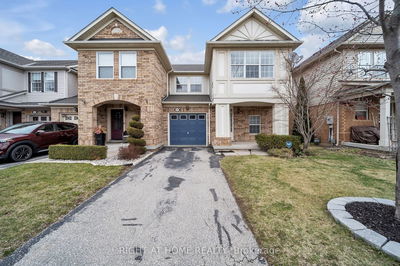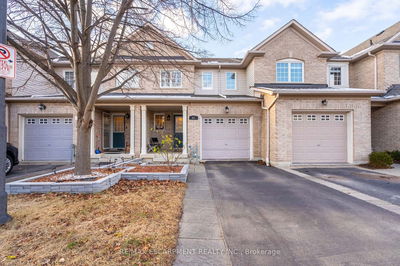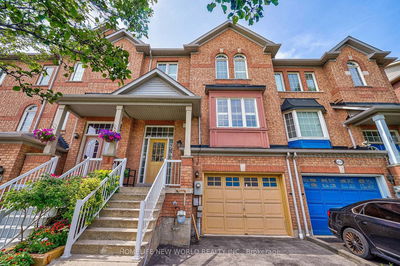Welcome to a 2-story freehold townhouse, filled with plenty of natural light. Area is 1,423 Sq Ft + 608 Sq Ft Basement. It has 3 bedrooms, 2 1/2 washrooms, finished basement and 1 car garage, with direct entry in the house. The driveway is long enough to accommodate 2 cars. 18 ft vaulted ceiling with a beautiful chandelier welcomes you to the main floor, which leads to a bright and spacious living & dining room overlooking the backyard. One can sit in a separate breakfast area enjoying their coffee overlooking the deck area. Second floor has 3 bedrooms which are spacious enough to have queen size beds. 2 full washrooms from upstairs make you morning routine very comfortable. The good size, bright backyard is a great pad for your gardening hobby. This house is located in the heart of Mississauga, minutes away from 401 and the huge Heartland Town Centre. This sprawling complex has big box retail stores, hardware, furniture and discounted stores and lots of restaurants.
Property Features
- Date Listed: Sunday, March 31, 2024
- Virtual Tour: View Virtual Tour for 886 Delgado Drive
- City: Mississauga
- Neighborhood: East Credit
- Full Address: 886 Delgado Drive, Mississauga, L5V 2S4, Ontario, Canada
- Living Room: Combined W/Dining, Laminate, Pot Lights
- Kitchen: Ceramic Floor, Quartz Counter
- Listing Brokerage: Meta Realty Inc. - Disclaimer: The information contained in this listing has not been verified by Meta Realty Inc. and should be verified by the buyer.





