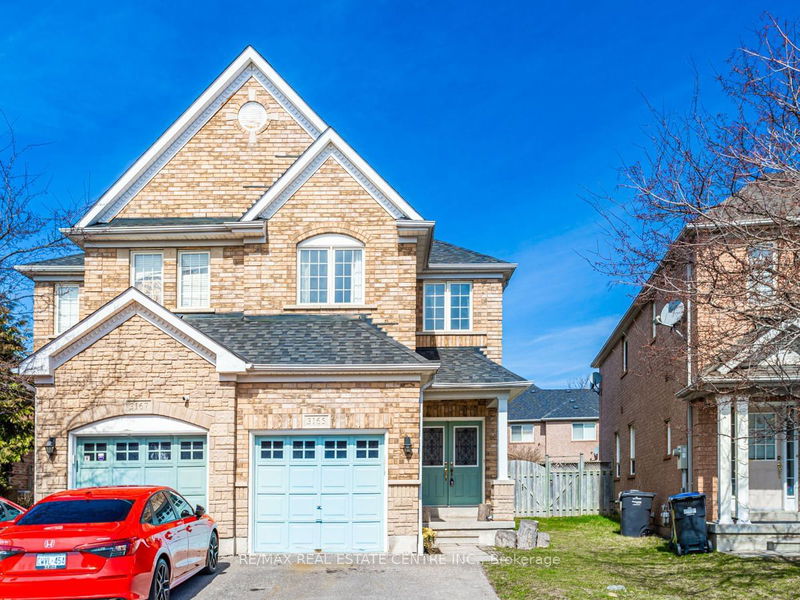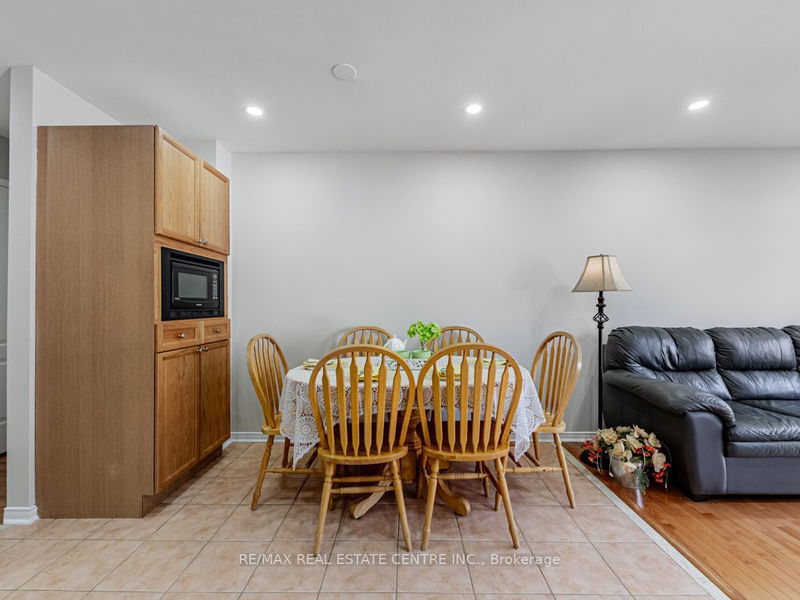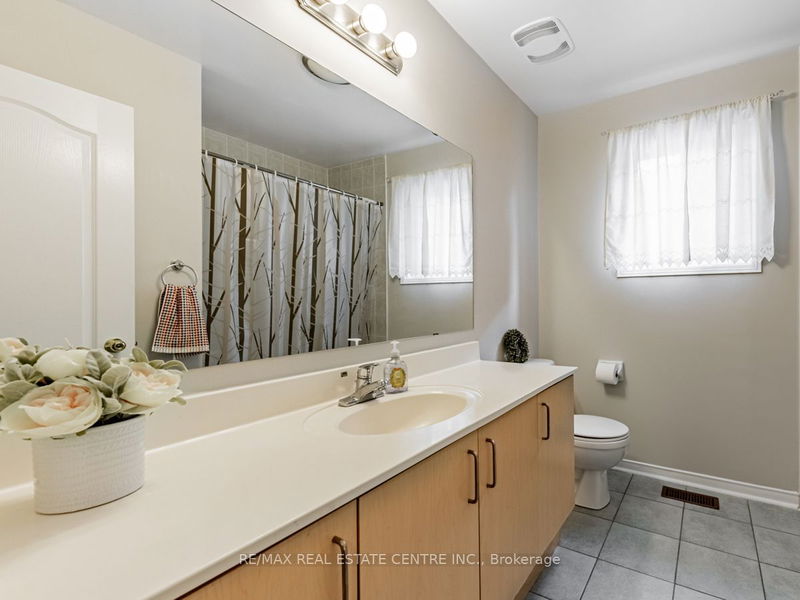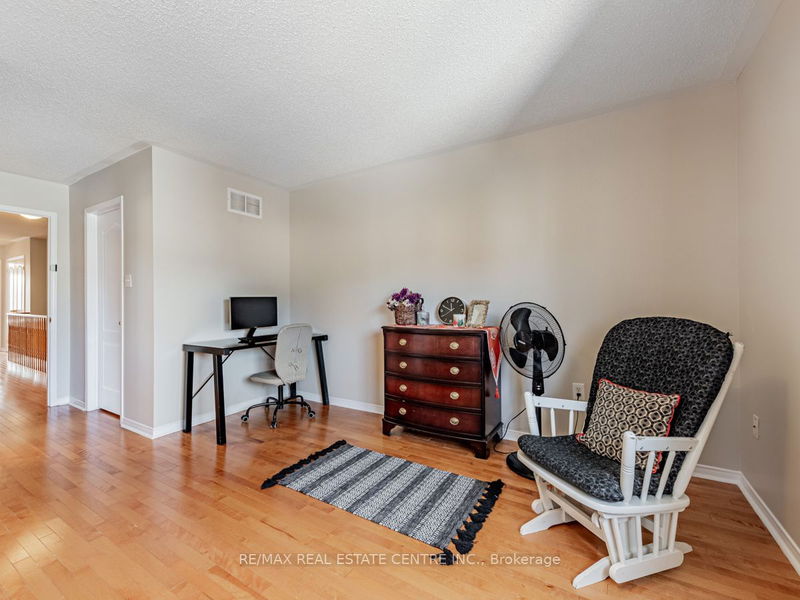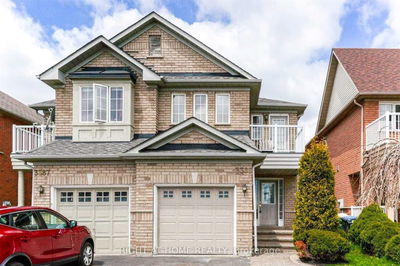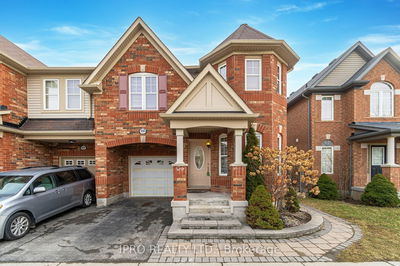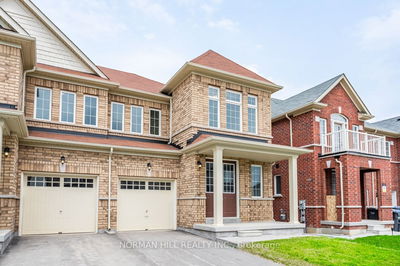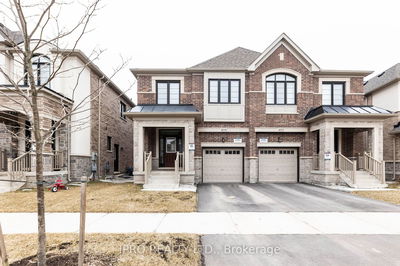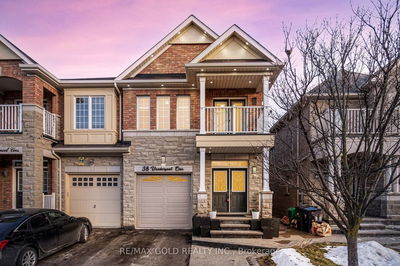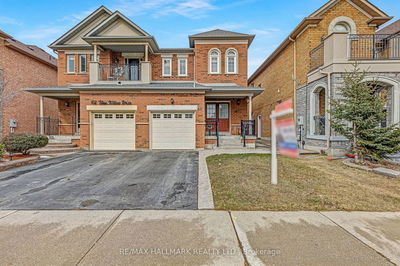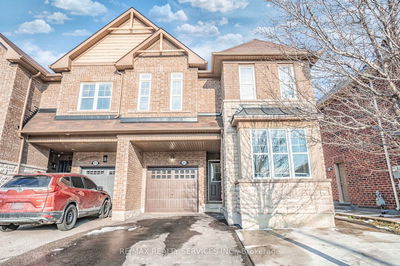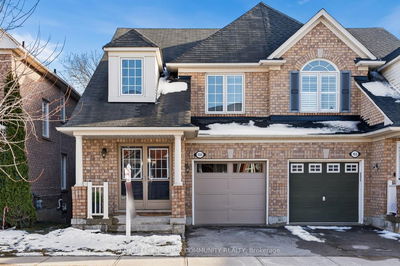Welcome to this stunning 4-bedroom semi-detached home, offering (approx1900 square), nestled in the highly sought-after Churchill Meadows location. This home boasts a sought-after layout and is in absolute move-in condition. Step inside to discover gleaming hardwood flooring throughout, complemented by oak stairs, Freshly Painted with New Pot Lights. The main level features a formal living and dining area, perfect for entertaining guests, along with a separate family room showcasing a custom Gas-fireplace.The spacious master bedroom retreat awaits on the upper level, complete with a luxurious 4-piece ensuite featuring a standing shower and soaker tub, providing the ultimate relaxation haven. Additionally, there are three generously sized bedrooms offering ample space for the whole family.The heart of this home lies in the eat-in kitchen, featuring a custom pantry providing ample storage and functionality. Step outside to the interlock patio, ideal for summer gatherings.
Property Features
- Date Listed: Monday, April 01, 2024
- Virtual Tour: View Virtual Tour for 3165 Baron Drive
- City: Mississauga
- Neighborhood: Churchill Meadows
- Major Intersection: Tenth Line/Mc Dowell
- Full Address: 3165 Baron Drive, Mississauga, L5M 6V6, Ontario, Canada
- Living Room: Hardwood Floor, Combined W/Living, Window
- Family Room: Hardwood Floor, Combined W/Dining, W/O To Patio
- Kitchen: Ceramic Floor, Granite Counter, Custom Backsplash
- Listing Brokerage: Re/Max Real Estate Centre Inc. - Disclaimer: The information contained in this listing has not been verified by Re/Max Real Estate Centre Inc. and should be verified by the buyer.

