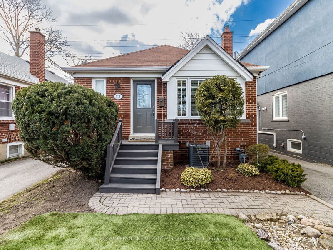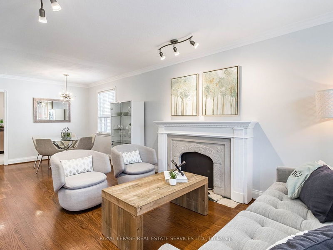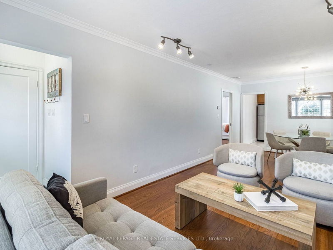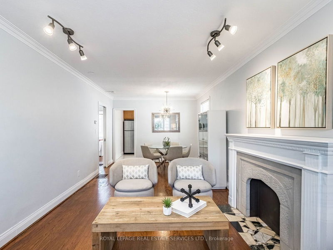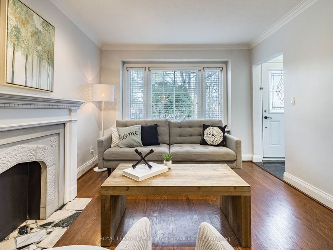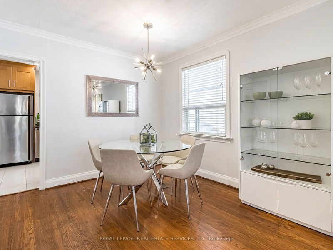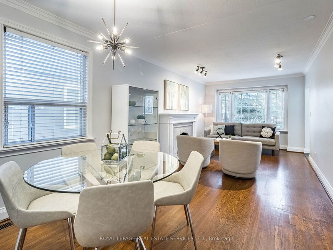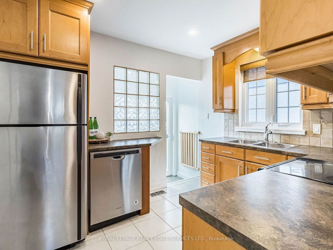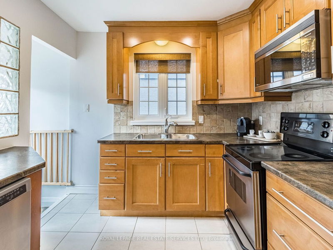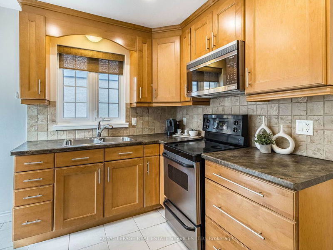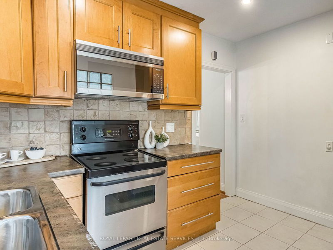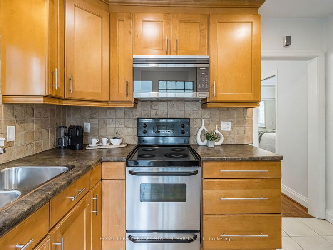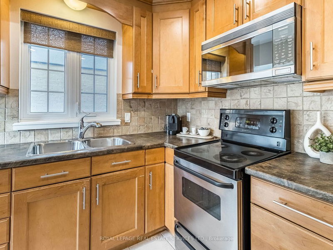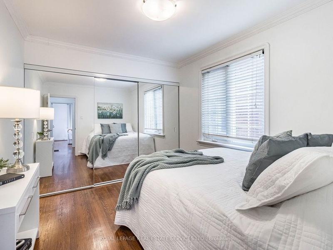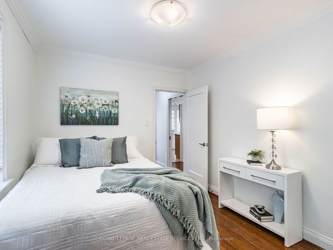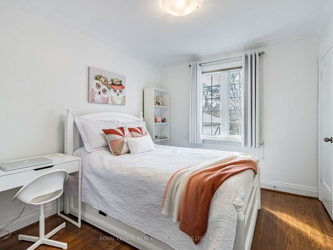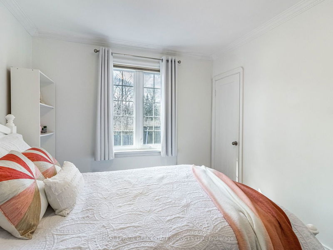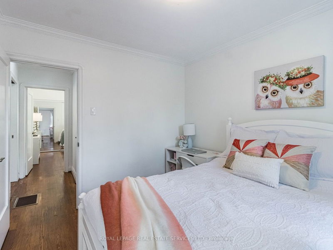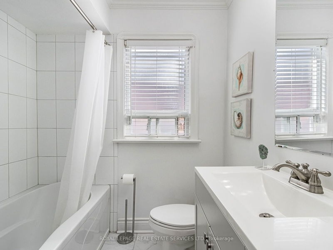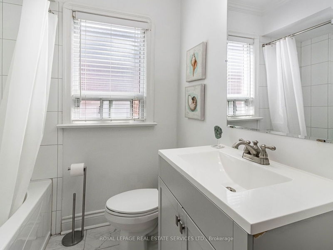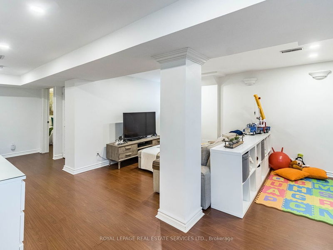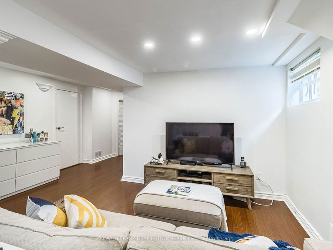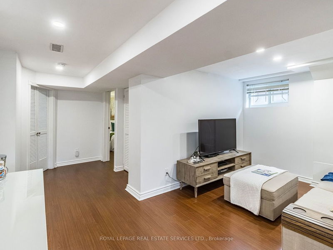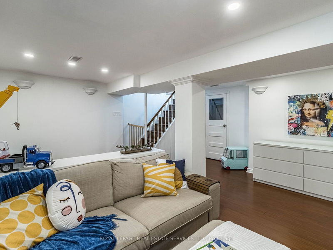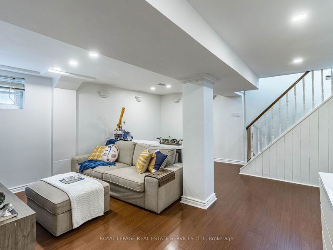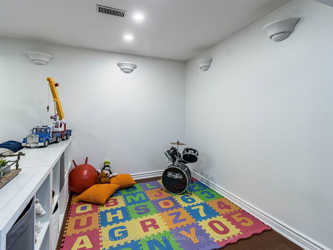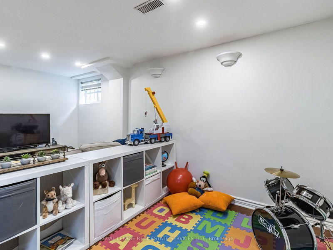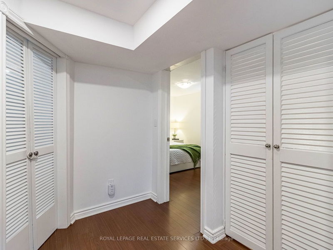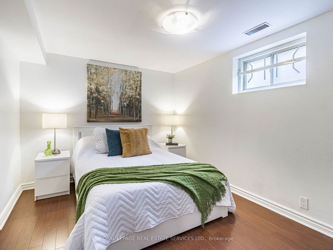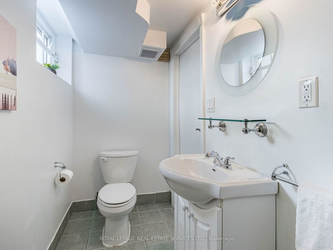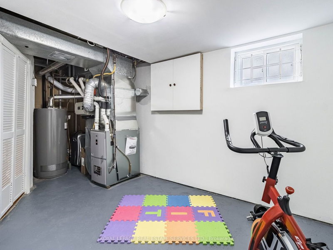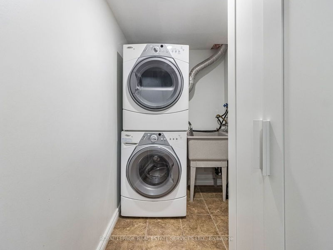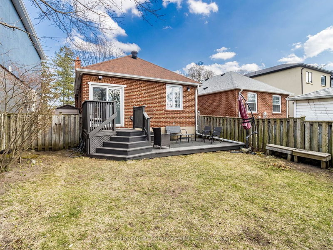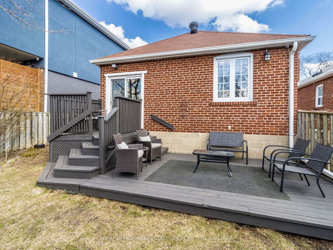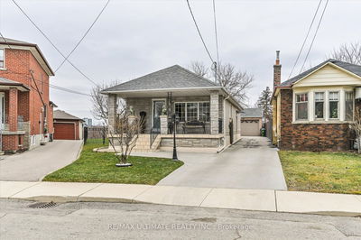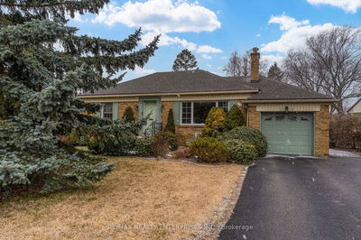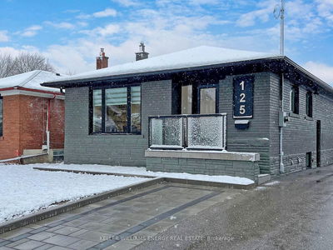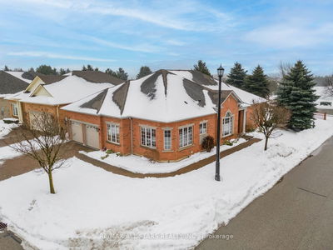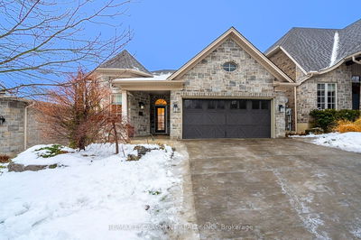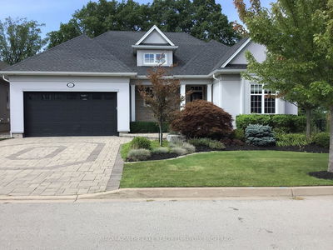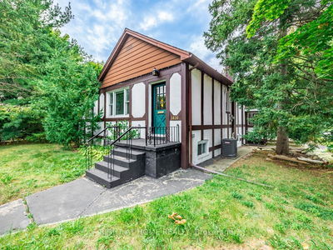Situated in the highly sought-after Kingsway neighbourhood, this charming bungalow offers a tranquil setting on a private lot that backs onto lush green space. Nestled within the prestigious Lambton Kingsway and Our Lady of Sorrows school district. This sunlit home boasts 2+1 bedrooms, showcasing elegant hardwood floors, spacious kitchen, and an open concept living/dining room. The lower level features an expansive recreation room, a bedroom and bath, perfect for a nanny or teen retreat. Step outside to the backyard oasis, complete with a tiered deck, ideal for outdoor entertaining or relaxing in the peaceful surroundings. Don't forget, parking for 3 cars on a private driveway. Located on a quiet, family friendly street, this home provides an idyllic setting for raising a family. Enjoy the convenience of being near cafes, restaurants, the subway, recreation centre, golf courses and highways. Don't miss out on this exceptional opportunity!
Property Features
- Date Listed: Tuesday, April 02, 2024
- Virtual Tour: View Virtual Tour for 114 Westrose Avenue
- City: Toronto
- Neighborhood: Kingsway South
- Full Address: 114 Westrose Avenue, Toronto, M8X 2A3, Ontario, Canada
- Living Room: Combined W/Dining, Hardwood Floor, Crown Moulding
- Kitchen: Tile Floor, Backsplash, W/O To Deck
- Listing Brokerage: Royal Lepage Real Estate Services Ltd. - Disclaimer: The information contained in this listing has not been verified by Royal Lepage Real Estate Services Ltd. and should be verified by the buyer.

