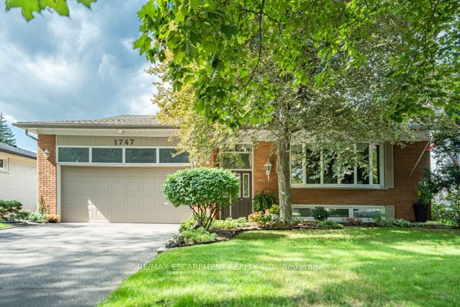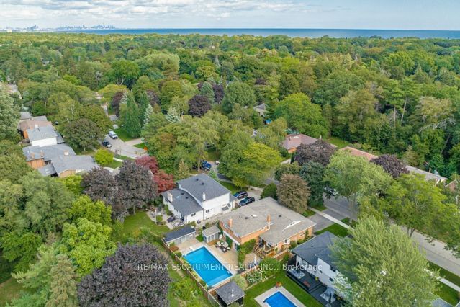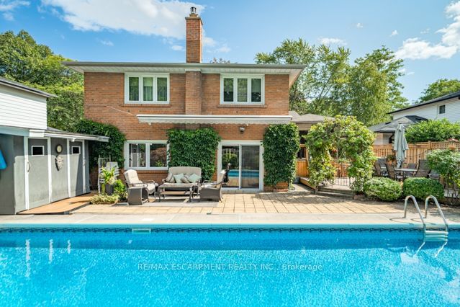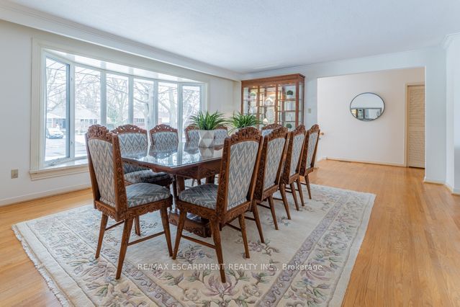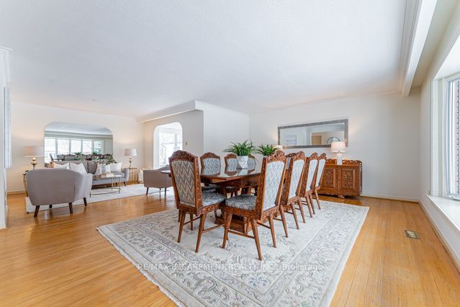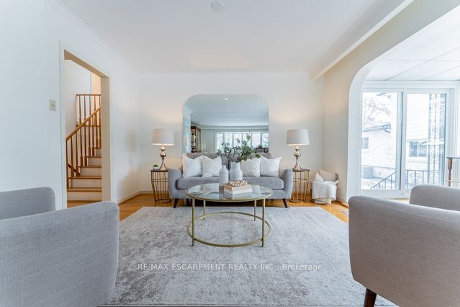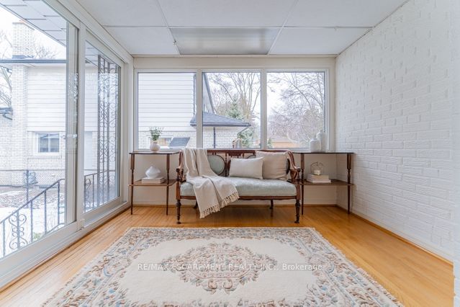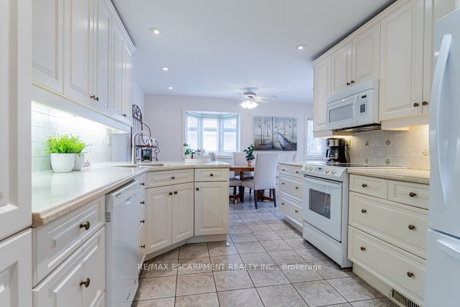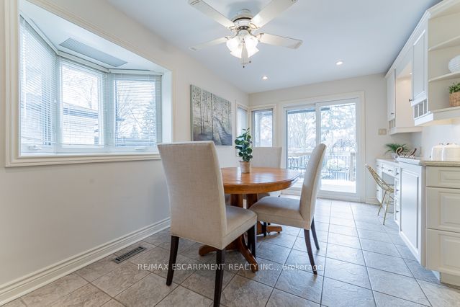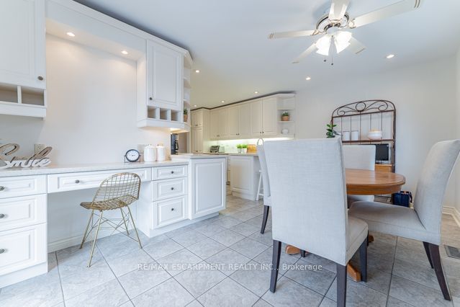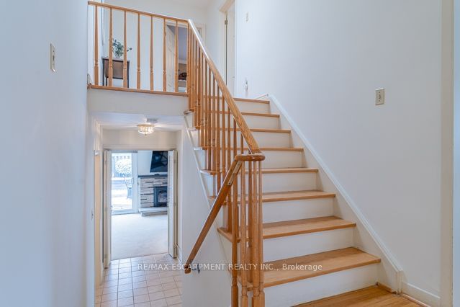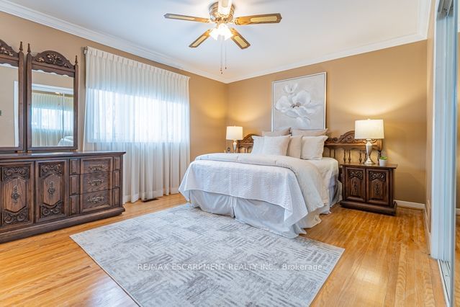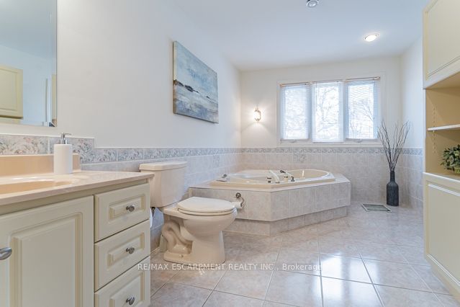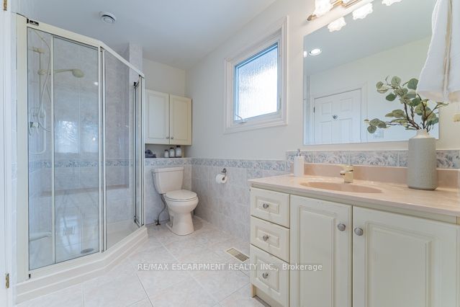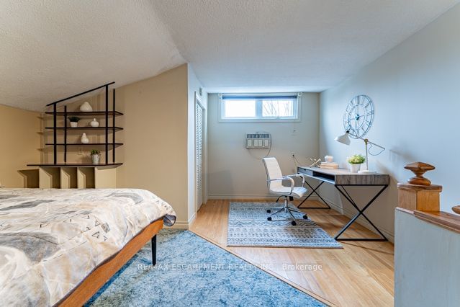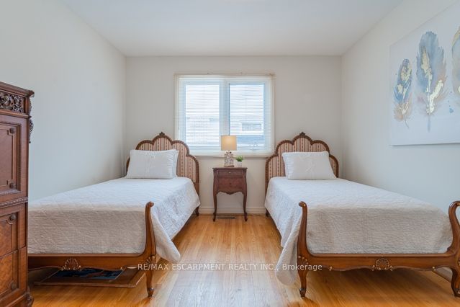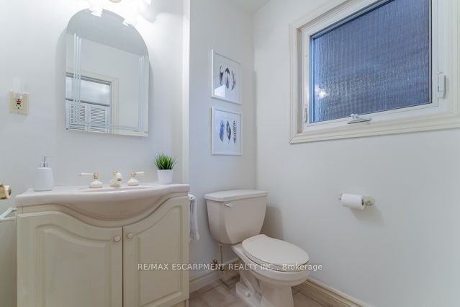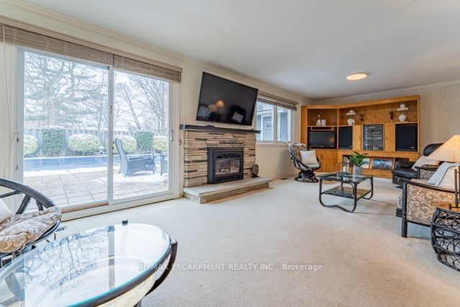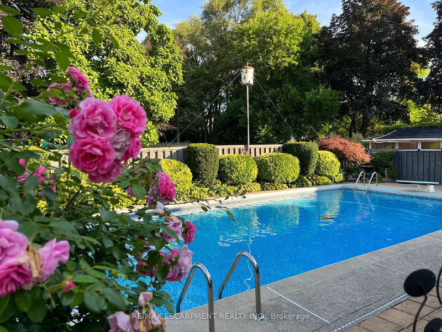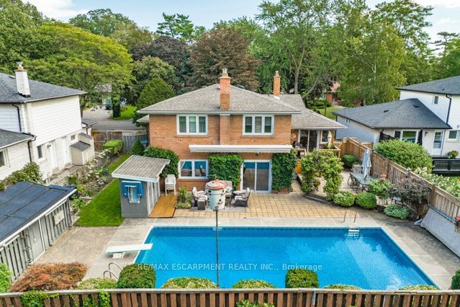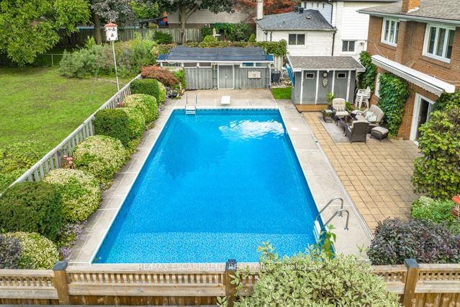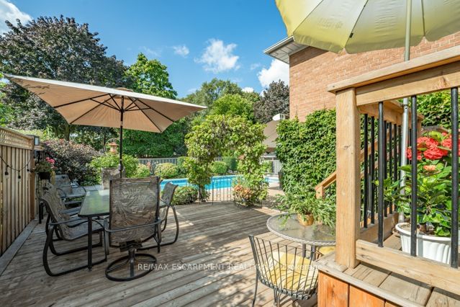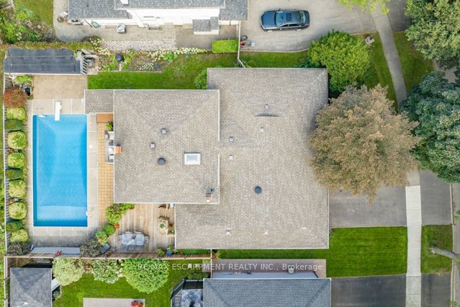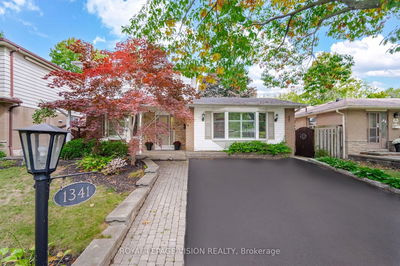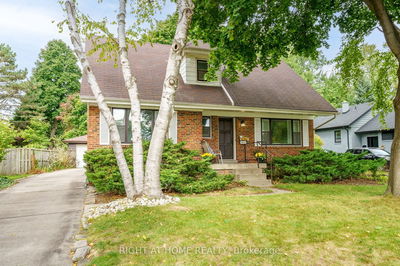Fantastic family home on quiet, tree-lined, dead-end street, with a gorgeous private yard and pool. Situated just south of Lakeshore Rd. in desirable south Clarkson. Lovely 4-Level Backsplit (2643sq.ft. above ground) with 2 + 2 above-ground Bedrooms (see Plans). Kitchen features a cozy, eat-in extension and walk-out to the deck. Primary Bedroom features a large Ensuite Bathroom. Large ground-floor Family Room with Fireplace, with walk-out to the beautiful Backyard, two level deck, patio, Inground Salt-water Pool (Liner and Pump, 2020), and Sauna. The finished Basement features a large 25' x 25' Recreation Room, separate Laundry Rm, plus a 680sq.ft. crawlspace for extra storage. This home has tons of room! Quiet, family-friendly neighbourhood! Lovely 20 minute walk to Rattray Marsh or 4 minute drive to Jack Darling Lakefront Park and Leash-free. Clarkson Public School(a 5-minute walk for your little ones); Green Glade Snr., Clarkson SS. St. Christopher Catholic Elementary School. Super convenient 'Clarkson Village' - short walk to Capra's, Clarkson Pump, Momiji (Japanese), Homesense, Scotia, CIBC, etc. Near Metro, Shoppers. 4 minute drive or 20 min walk to the GO TRAIN. Move in and enjoy, or redesign to your taste, either way you'll love living here!
Property Features
- Date Listed: Wednesday, April 03, 2024
- Virtual Tour: View Virtual Tour for 1747 Valentine Gdns
- City: Mississauga
- Neighborhood: Clarkson
- Major Intersection: Clarkson Rd South
- Full Address: 1747 Valentine Gdns, Mississauga, L5J 1H4, Ontario, Canada
- Living Room: Main
- Kitchen: Main
- Family Room: Ground
- Listing Brokerage: Re/Max Escarpment Realty Inc. - Disclaimer: The information contained in this listing has not been verified by Re/Max Escarpment Realty Inc. and should be verified by the buyer.

