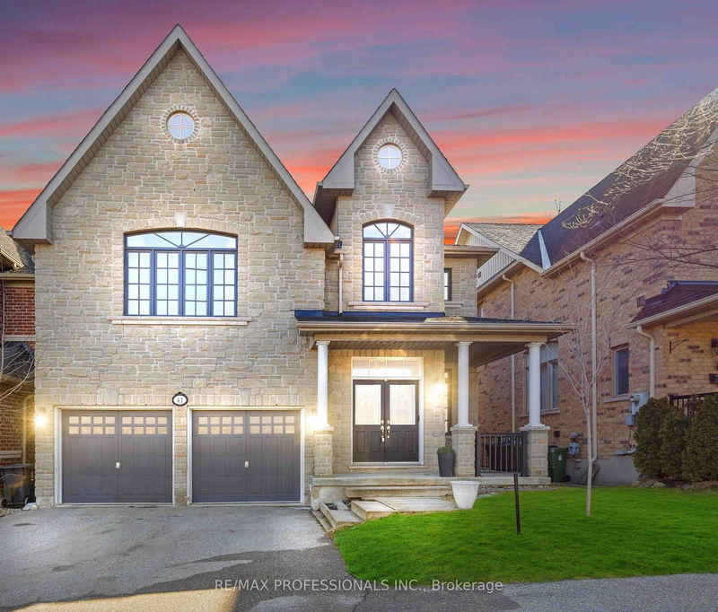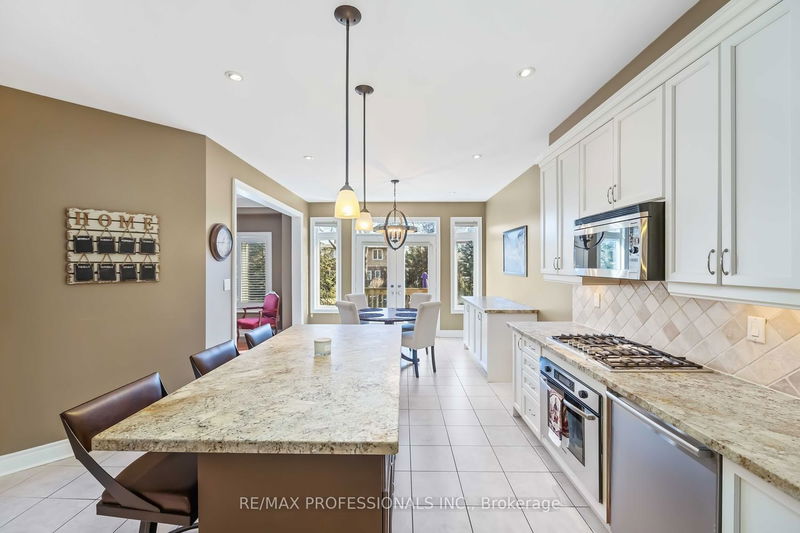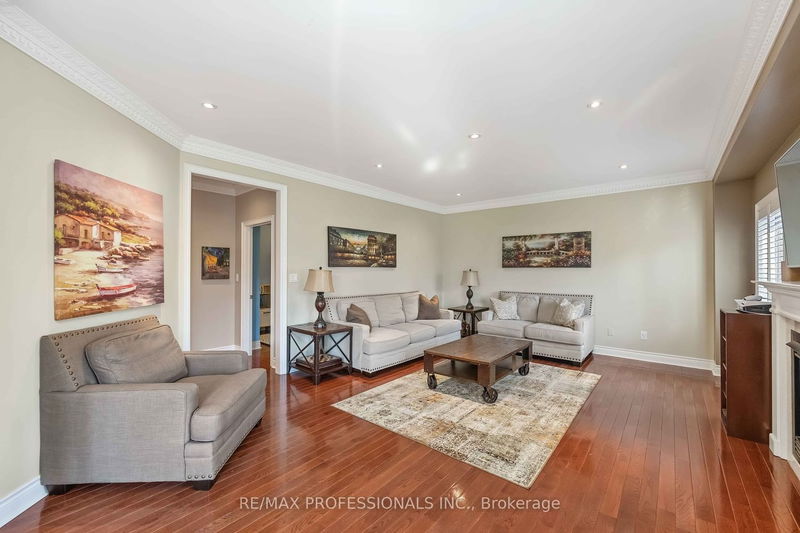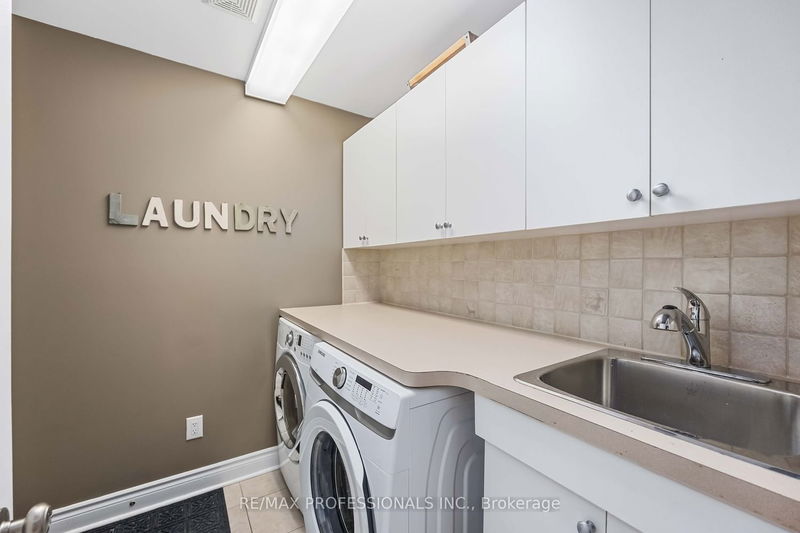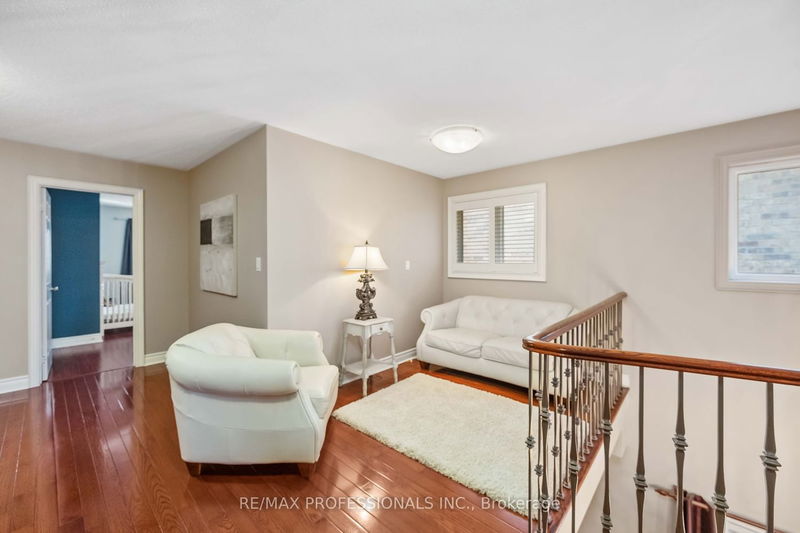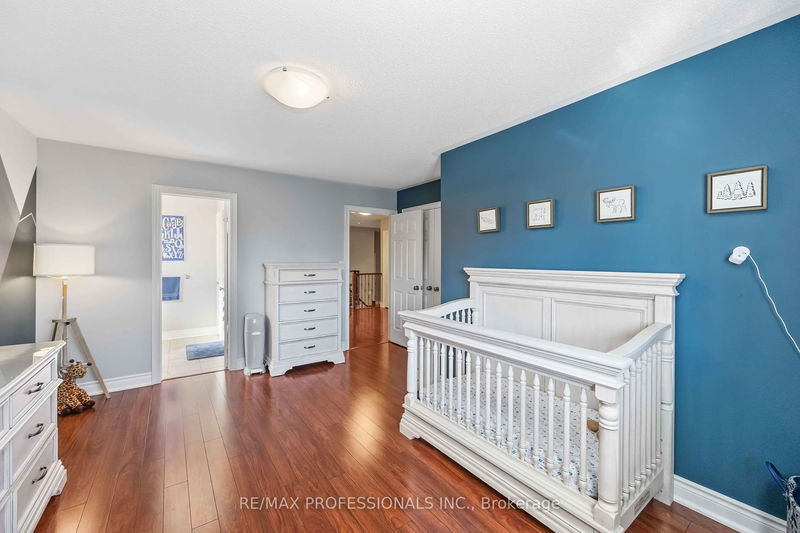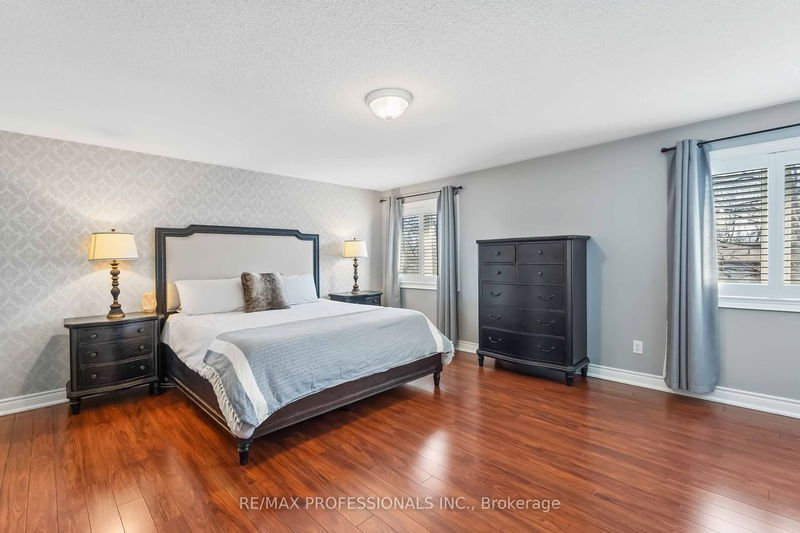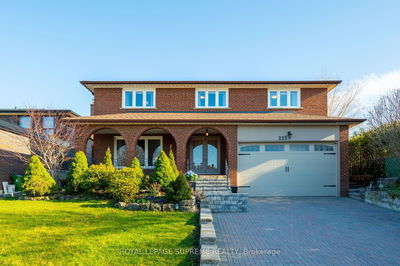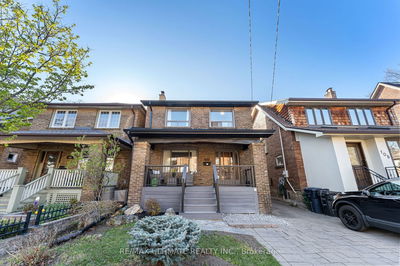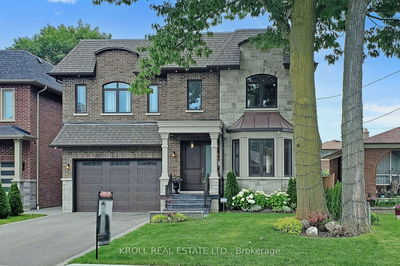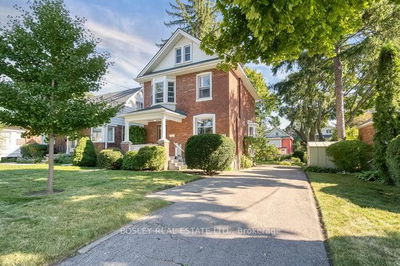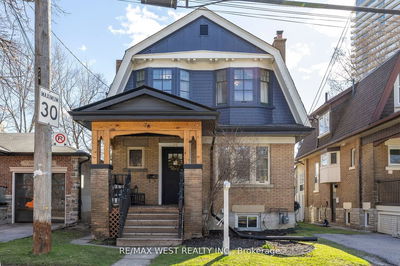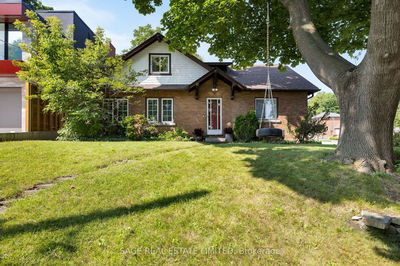Wow! Almost 5000sqft of Living Space!!! Welcome To 41 St Phillips Road. This Stunning 2 Storey Home Features 4 Bedrooms, All With Ensuite Bathrooms And Huge Closets, Gleaming Hardwood Floors, 5 Bathrooms, Gorgeous Family Size Eat-In Kitchen With Breakfast Area, Granite Counter Tops, Stainless Steel Appliances And Walkout To Deck. Master Bedroom Features Walk-In Closet And 5 Pc Ensuite, Huge Dining Room With Stunning Chandelier, Private Tranquil Backyard Featuring A Patio Area Surrounded By Turf, Fantastic For The Children, Great Views Of Weston Golf Course, Its Own Private Drive Off The Road And So Much More! Located Walking Distance To Parks, Excellent Schools, Starbucks, Shopping, Go And Up Express, One Bus To Subway & Close To Highways & The Airport. Don't Miss This Fantastic Opportunity!
Property Features
- Date Listed: Thursday, April 04, 2024
- City: Toronto
- Neighborhood: Humber Heights
- Major Intersection: Dixon/Royal York Road
- Living Room: Open Concept, Combined W/Dining, Cathedral Ceiling
- Kitchen: Granite Counter, Stainless Steel Appl, Family Size Kitchen
- Family Room: Gas Fireplace, Hardwood Floor, Pot Lights
- Listing Brokerage: Re/Max Professionals Inc. - Disclaimer: The information contained in this listing has not been verified by Re/Max Professionals Inc. and should be verified by the buyer.

