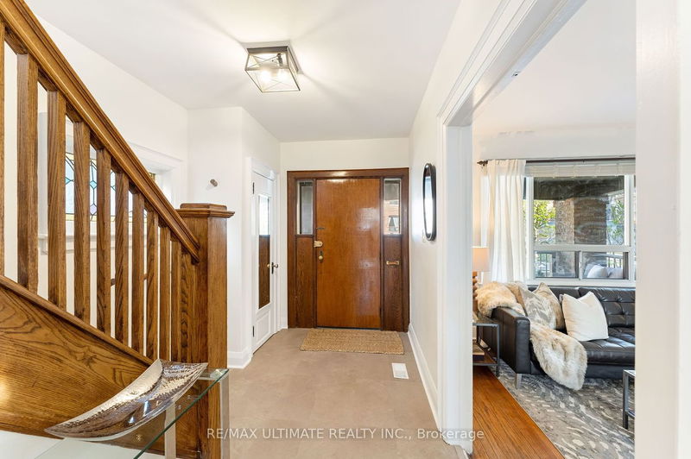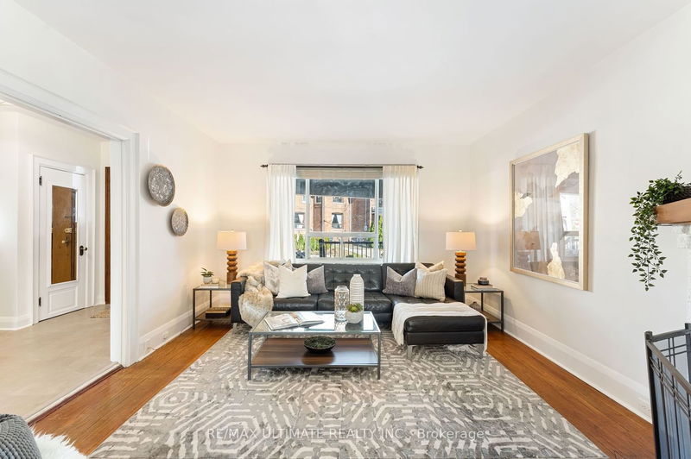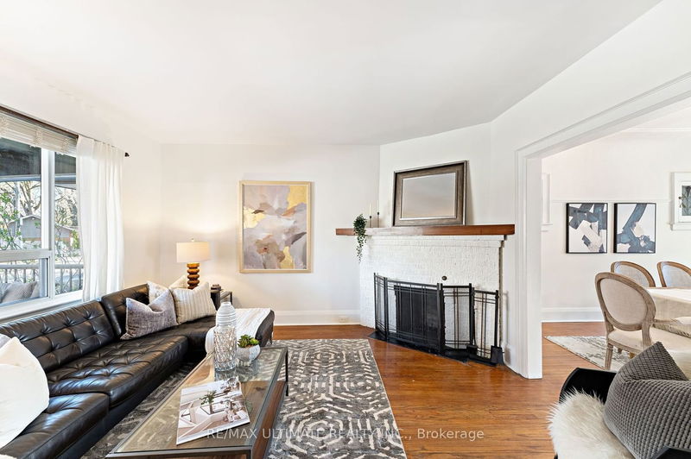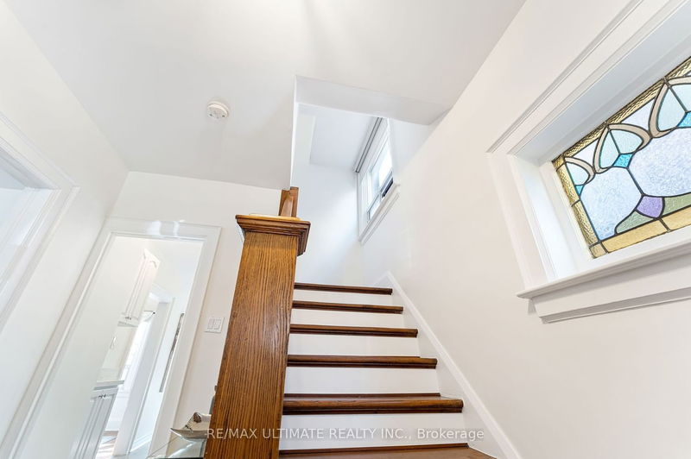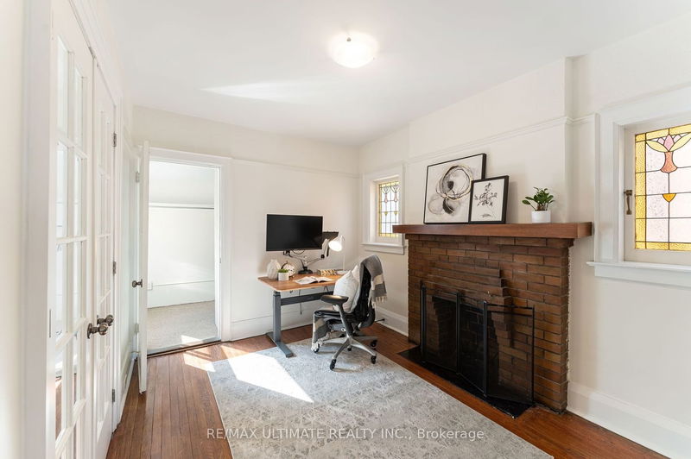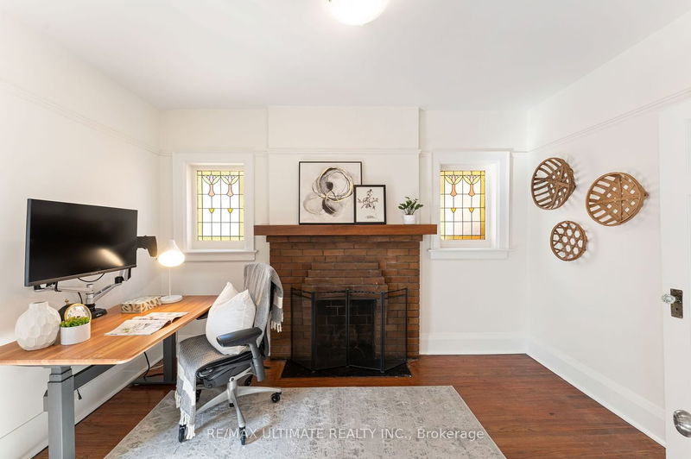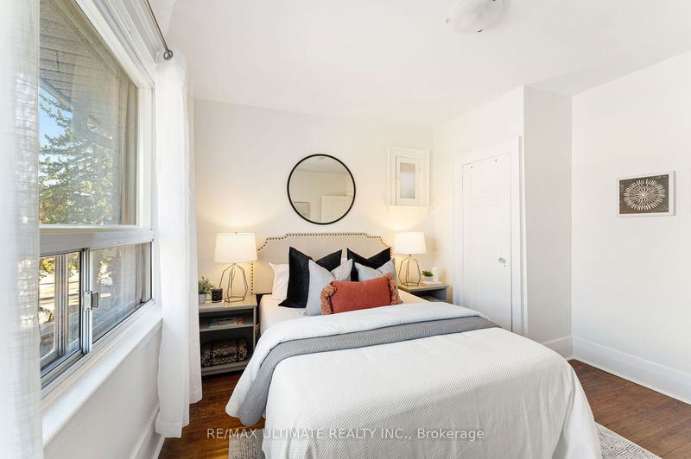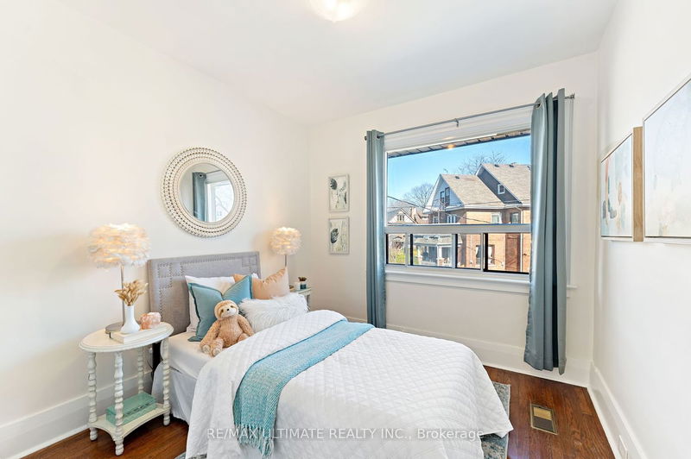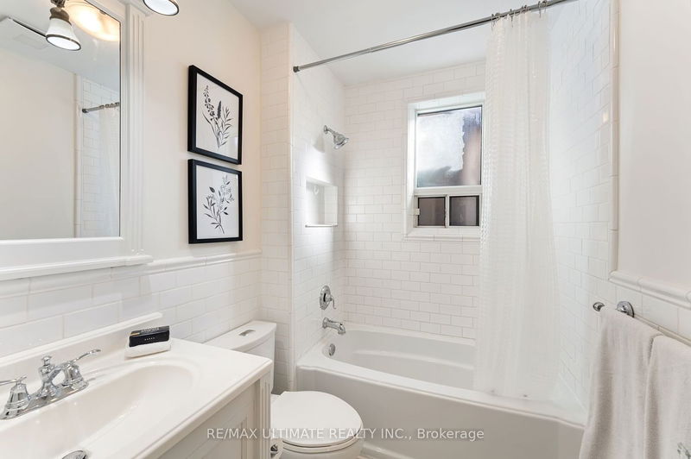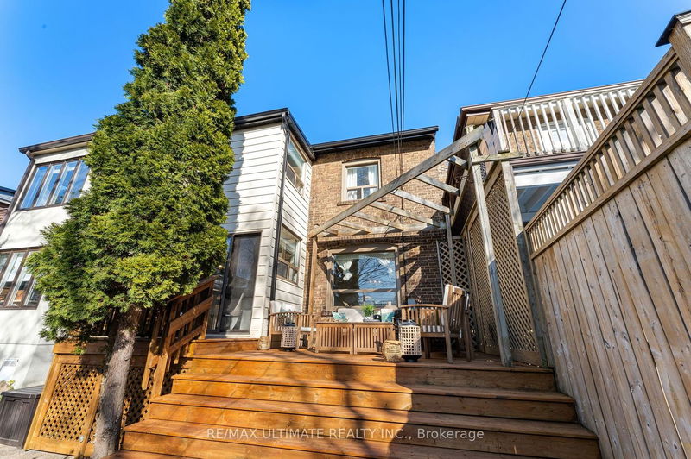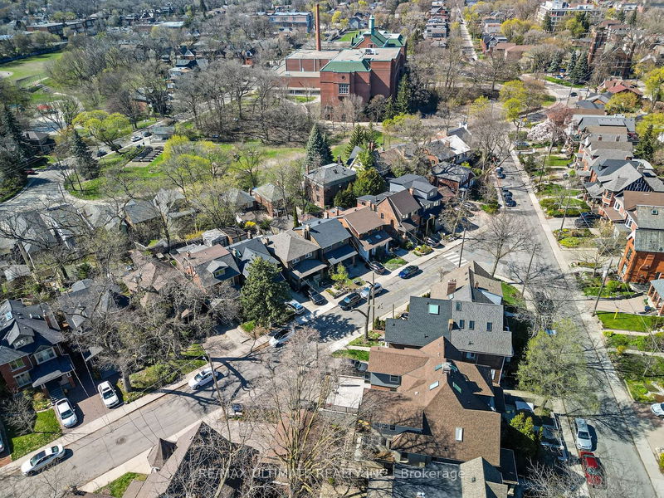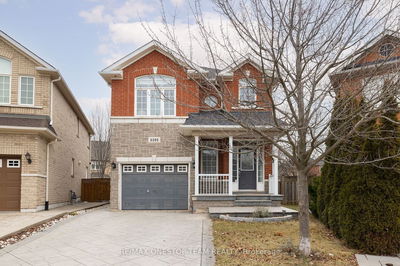Nestled on one of the quietest & most coveted streets in High Park, this enchanting 4-bedrm, 2-bath detached residence merges historic allure w/contemporary upgrades. Premium 27-ft lot, w/legal front pad parking & a garage. Modern, east-facing front veranda w/aluminum railings & maint-free decking, setting the stage for the warmth & character that await inside. Step through the front door & be greeted by the original oak staircase, stained glass window, & a practical closet. A living room adorned with w/hardwd flrs, picturesque window, & fireplace, creating a cozy yet elegant ambiance. Seamless flow into the formal dining rm, w/2 stained glass windows & views of the lush backyard, makes for an inviting gathering setting. Culinary adventures await in the eat-in kitchen, spotlighting quartz counters, new S.S. appliances, & sliding doors to the backyard oasis. The backyard is a secluded retreat w/a large deck w/pergola, flagstone patio, raised garden bed, & an updated garage converge.
Property Features
- Date Listed: Tuesday, April 30, 2024
- Virtual Tour: View Virtual Tour for 106 Pine Crest Road
- City: Toronto
- Neighborhood: High Park North
- Full Address: 106 Pine Crest Road, Toronto, M6P 3G5, Ontario, Canada
- Living Room: Fireplace, O/Looks Frontyard, Hardwood Floor
- Kitchen: Eat-In Kitchen, Quartz Counter, Stainless Steel Appl
- Listing Brokerage: Re/Max Ultimate Realty Inc. - Disclaimer: The information contained in this listing has not been verified by Re/Max Ultimate Realty Inc. and should be verified by the buyer.



