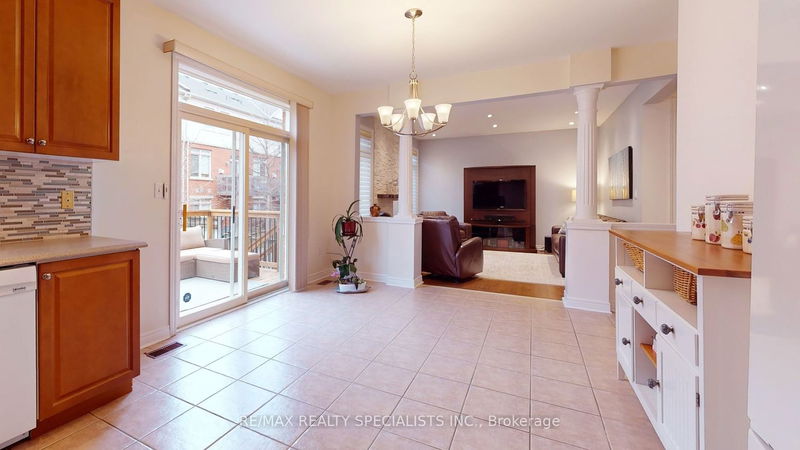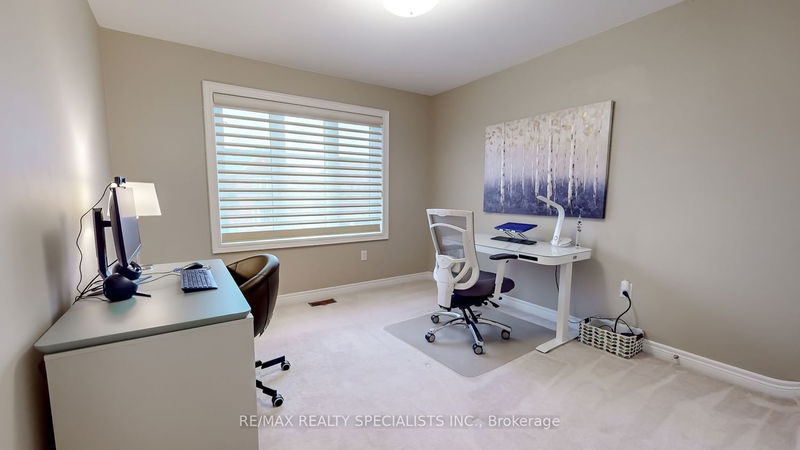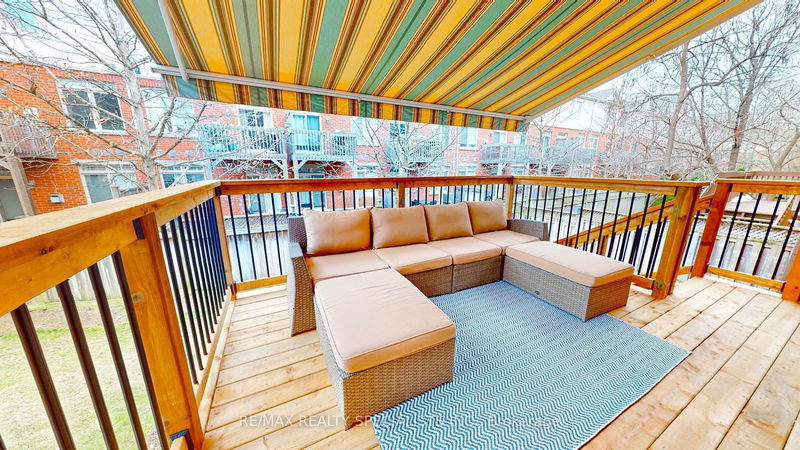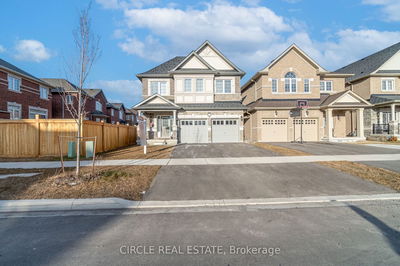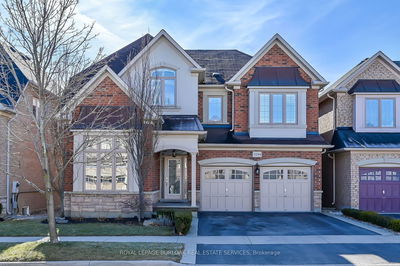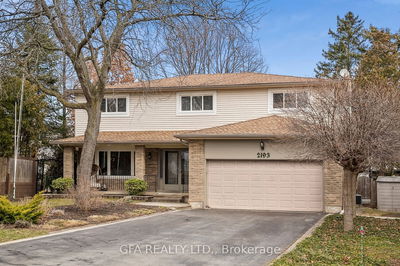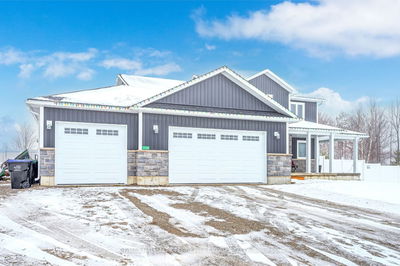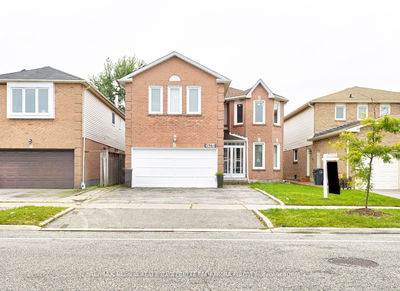Welcome to your dream home in the highly desirable neighborhood of Churchill Meadows! This stunning 5-bedroom residence combines elegance and luxury both inside and out. As you approach, you'll be greeted by impressive curb appeal, highlighted by a beautiful concrete aggregate driveway and porch. Upon entering, you'll discover refined living spaces designed for comfort and style. The spacious eat-in kitchen serves as the heart of the home, seamlessly flowing into the cozy family room, ideal for relaxed gatherings or quiet family time. For more formal occasions, the dining room offers a sophisticated ambiance with its coffered ceilings, perfect for entertaining guests or enjoying intimate dinners with loved ones. The Newly installed oak staircase, adorned with wrought iron pickets, adds a captivating touch, guiding you to the upper levels where you'll find a luxurious primary bedroom Retreat, complete with a lavish 5-piece ensuite with all the amenities needed for a spa-like experience. A generously sized walk-in closet ensures your wardrobe is impeccably organized and readily accessible. Did I mention that there are still 4 additional bedrooms. Outside, the enchantment continues with a beautifully landscaped yard featuring WiFi - enabled lawn irrigation. A Newly Installed Deck with retractable Awning. All Windows Replaced Within the last 7 years, Shingles Replaced within last 7 years And Features An Upgraded Venting System And Added Insulation. The Owners Have Spared No Expense In An Effort To Make The Home As Efficient As Possible.
Property Features
- Date Listed: Thursday, April 04, 2024
- Virtual Tour: View Virtual Tour for 3090 Splendour Place
- City: Mississauga
- Neighborhood: Churchill Meadows
- Major Intersection: Winston Churchill/Bentley
- Full Address: 3090 Splendour Place, Mississauga, L5M 6W1, Ontario, Canada
- Living Room: Hardwood Floor, Pot Lights, Coffered Ceiling
- Kitchen: Ceramic Floor, Backsplash, Eat-In Kitchen
- Family Room: Hardwood Floor, Pot Lights, O/Looks Backyard
- Listing Brokerage: Re/Max Realty Specialists Inc. - Disclaimer: The information contained in this listing has not been verified by Re/Max Realty Specialists Inc. and should be verified by the buyer.









