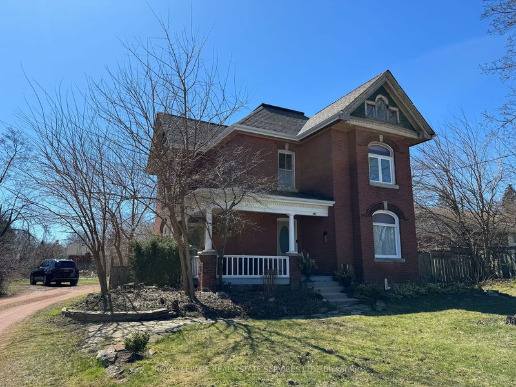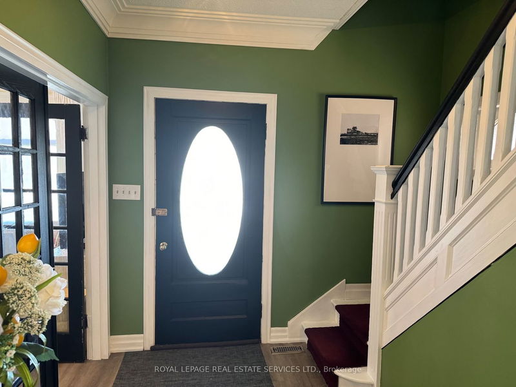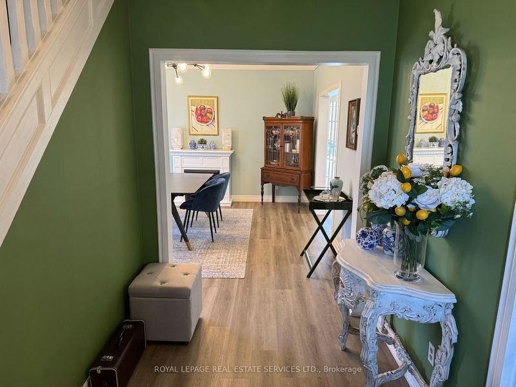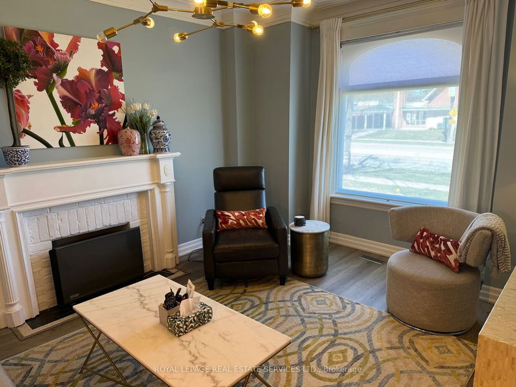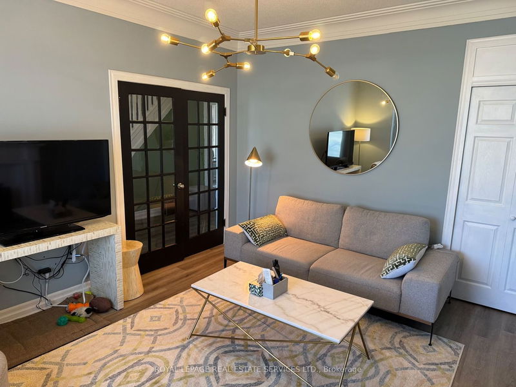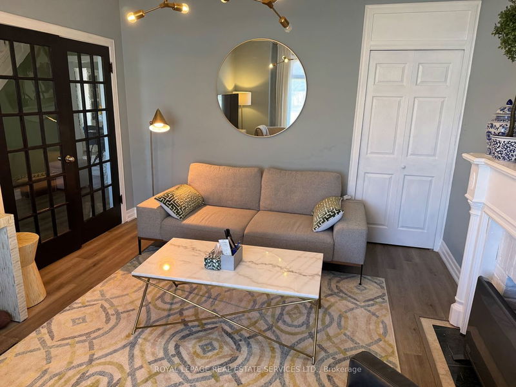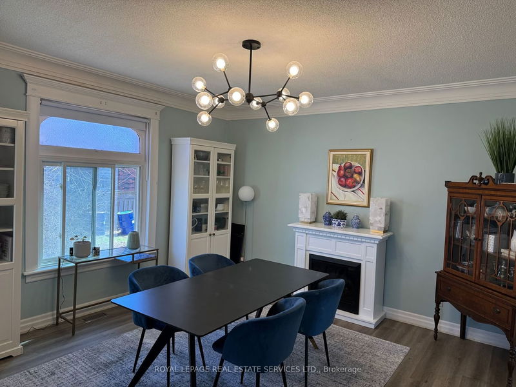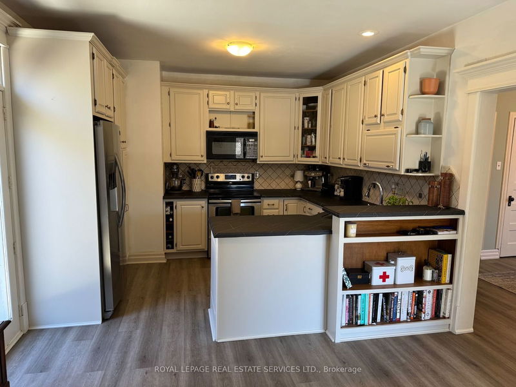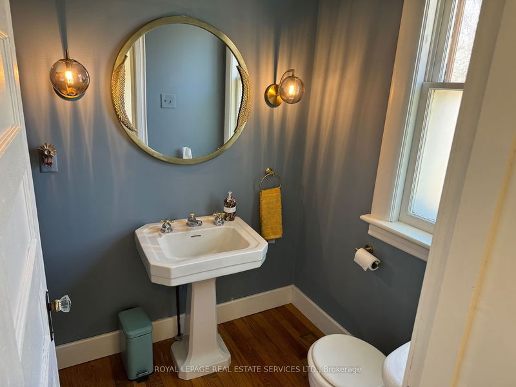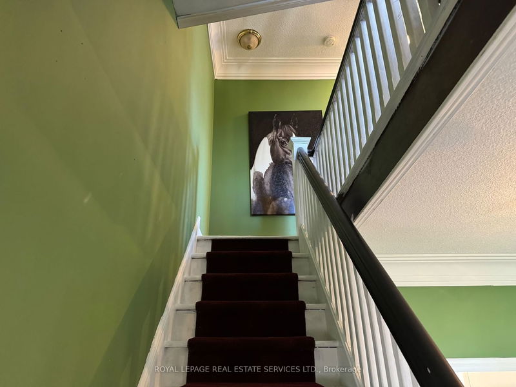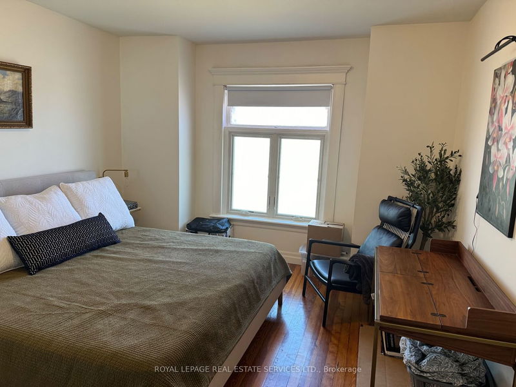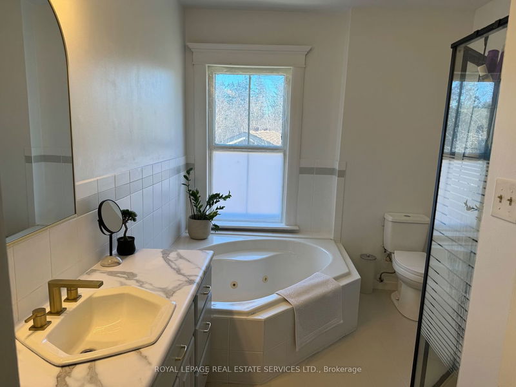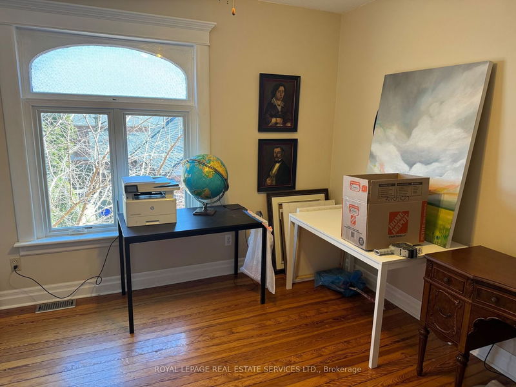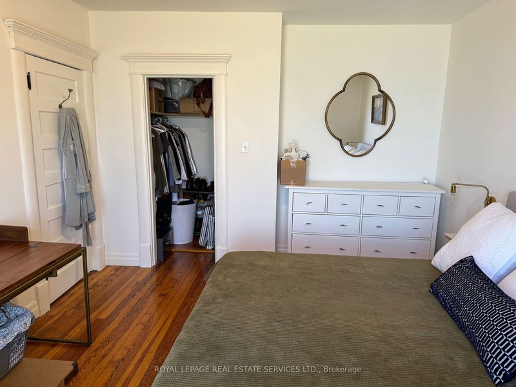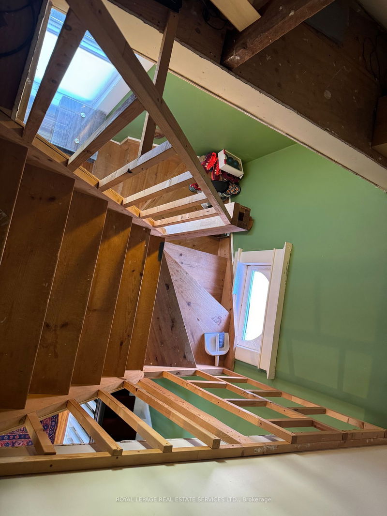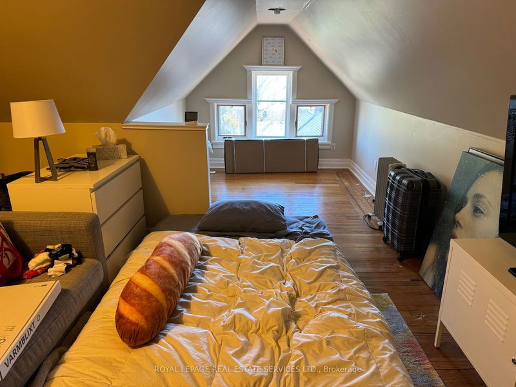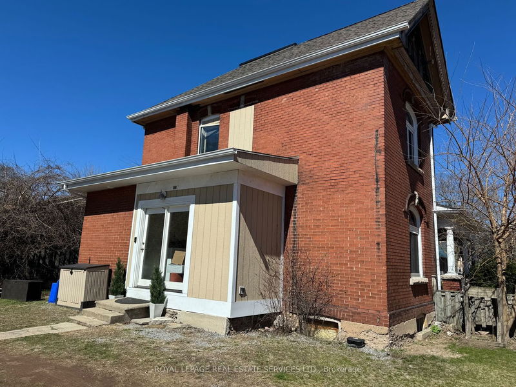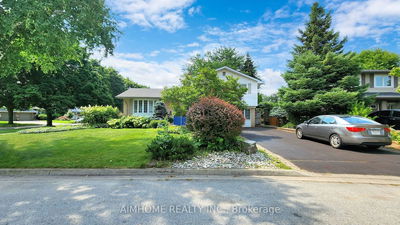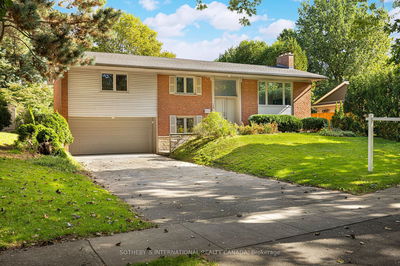Welcome to this historic Walker home at 496 Walkers line in Central Burlington. Classic Edwardian -stripped to the bare walls-all new copper wiring and ABS plumbing in the 90s. The open foyer and restored Pine Staircase welcome you home! Maple, Oak and Douglas Fir Flooring are accented with Rich Chestnut Trim, high ceilings and Crown mouldings-all nicely painted in Farrow&Ball neutral tones. The original Kitchen is now a fabulous powder room, with Fixtures from the original home! The Stately Dining room is open to the Kitchen eat in area with a walk out to the side patio. The Front living room with wood burning fireplace is separated with French doors. Large windows continue through the 2nd level in 3 spacious Bedrooms with more hardwoods and rich trim accents. The 3rd, loft level, features an open floor and 2 bright windows for loads of natural light. All on this expansive 81.20 X 221.60 foot lot in South Burlington with easy access to all amenities and loads of parking!
Property Features
- Date Listed: Sunday, April 07, 2024
- City: Burlington
- Neighborhood: Roseland
- Major Intersection: New Street & Walkers Line
- Full Address: 496 Walker's Line, Burlington, L7N 2E2, Ontario, Canada
- Kitchen: Main
- Family Room: Main
- Listing Brokerage: Royal Lepage Real Estate Services Ltd. - Disclaimer: The information contained in this listing has not been verified by Royal Lepage Real Estate Services Ltd. and should be verified by the buyer.

